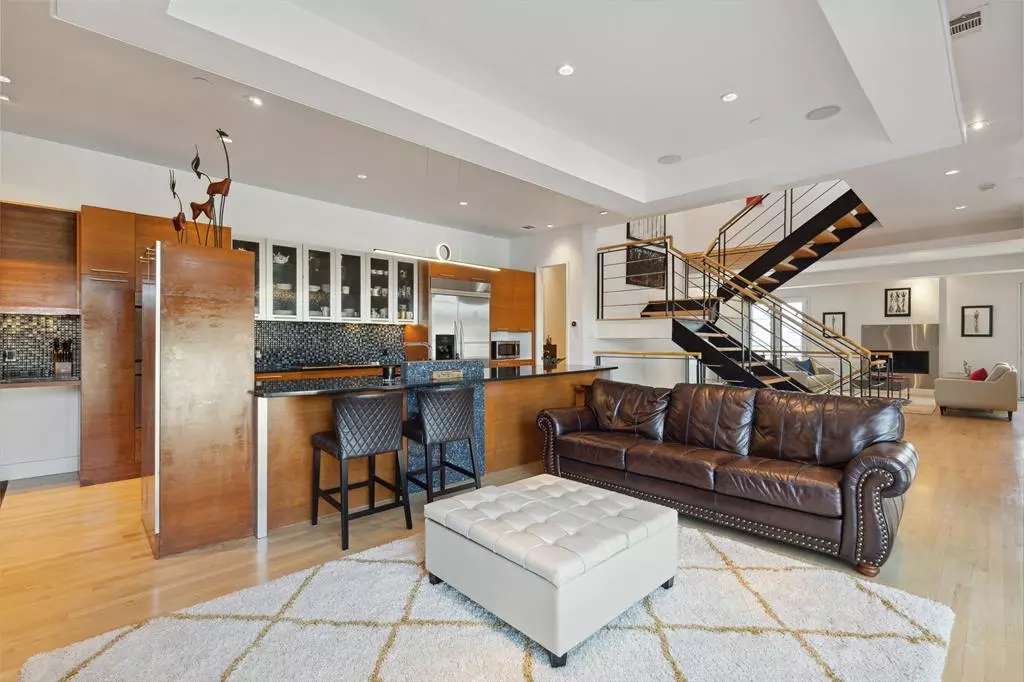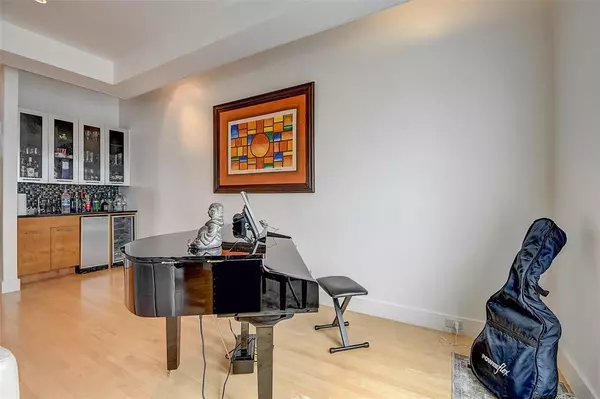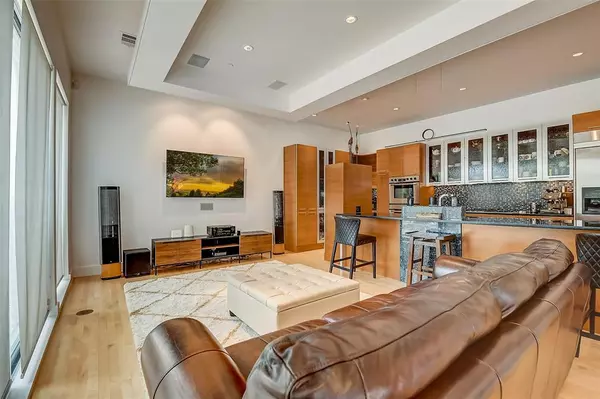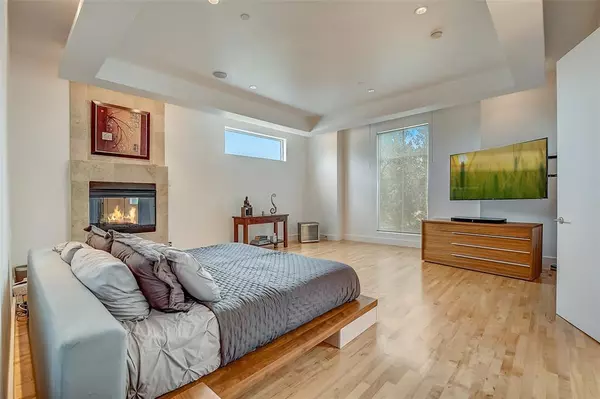$1,240,000
For more information regarding the value of a property, please contact us for a free consultation.
4 Beds
5 Baths
3,524 SqFt
SOLD DATE : 05/09/2024
Key Details
Property Type Townhouse
Sub Type Townhouse
Listing Status Sold
Purchase Type For Sale
Square Footage 3,524 sqft
Price per Sqft $351
Subdivision Pecan Plaza Add
MLS Listing ID 20457478
Sold Date 05/09/24
Style Contemporary/Modern
Bedrooms 4
Full Baths 3
Half Baths 2
HOA Y/N None
Year Built 2005
Annual Tax Amount $26,519
Lot Size 2,744 Sqft
Acres 0.063
Property Description
Luxurious living awaits you in the desirable Mansion Park neighborhood of Dallas. You will love the amazing views from the expansive covered rooftop patio which boast an outdoor kitchen & fireplace. Upon entering you will find a light filled on-trend interior with a two bedrooms & a jack & jill bath. You can enter the private yard from either bedroom. The second floor great room is bathed in natural light! You will love entertaining with the open concept floorplan with 2 separate living areas on the 2nd floor, 1 featuring a wet bar, a fireplace & a formal dining area. Modern chef's kitchen boasts double ovens, a built- in fridge & an island-breakfast bar. Nestled on the 3rd floor is the primary bedroom where you can relax in front of the fireplace, or unwind in the spa-like ensuite bath. Close proximity to the Katy Trail, parks, just minutes to downtown Dallas & enjoy all of the excitement of nearby Highland Park and Uptown with restaurants, shopping, nightlife!
Location
State TX
County Dallas
Direction From Maple Ave & Oak Lawn Ave., Head northeast on Oak Lawn Ave toward Fairmount St Turn right on Fairmount St Turn left on Welborn St Destination will be on the Right.
Rooms
Dining Room 2
Interior
Interior Features Built-in Wine Cooler, Cable TV Available, Decorative Lighting, High Speed Internet Available, Kitchen Island, Multiple Staircases, Open Floorplan, Smart Home System, Sound System Wiring, Walk-In Closet(s), Wet Bar, Wired for Data
Heating Central, Electric, Fireplace(s)
Cooling Ceiling Fan(s), Central Air, Electric
Flooring Ceramic Tile, Hardwood, Stone, Tile
Fireplaces Number 3
Fireplaces Type Bedroom, Dining Room, Gas, Gas Starter, Outside
Appliance Built-in Refrigerator, Dishwasher, Disposal, Electric Oven, Gas Cooktop
Heat Source Central, Electric, Fireplace(s)
Exterior
Exterior Feature Attached Grill, Fire Pit, Rain Gutters, Private Yard
Garage Spaces 2.0
Fence Privacy, Wood
Utilities Available Cable Available, City Sewer, City Water, Electricity Available, Electricity Connected
Roof Type Tile,Other
Total Parking Spaces 2
Garage Yes
Building
Lot Description Corner Lot, Few Trees, Landscaped, Level, Sprinkler System
Story Three Or More
Foundation Slab
Level or Stories Three Or More
Structure Type Brick,Stucco
Schools
Elementary Schools Houston
Middle Schools Rusk
High Schools North Dallas
School District Dallas Isd
Others
Restrictions No Known Restriction(s),None
Ownership On File
Acceptable Financing Cash, Conventional
Listing Terms Cash, Conventional
Financing Conventional
Read Less Info
Want to know what your home might be worth? Contact us for a FREE valuation!

Our team is ready to help you sell your home for the highest possible price ASAP

©2025 North Texas Real Estate Information Systems.
Bought with Julie Haymann • Allie Beth Allman & Assoc.
“My job is to find and attract mastery-based agents to the office, protect the culture, and make sure everyone is happy! ”





