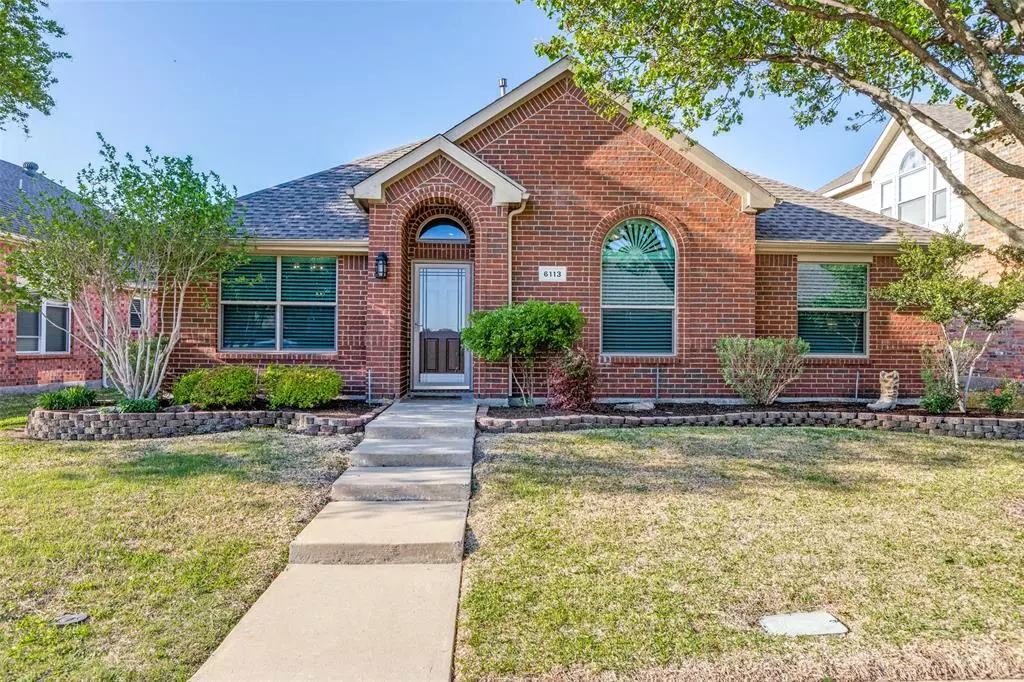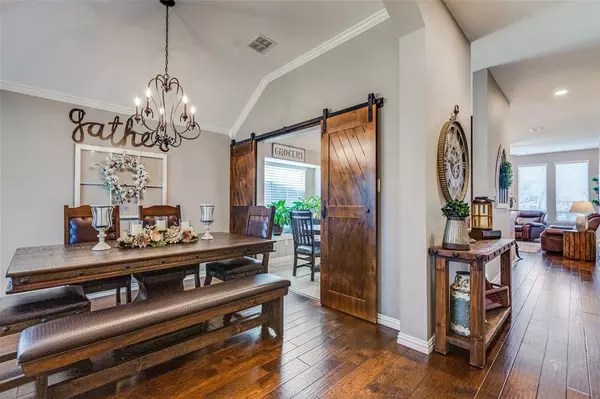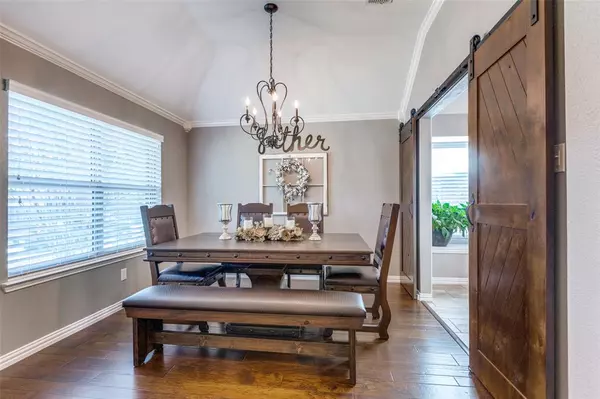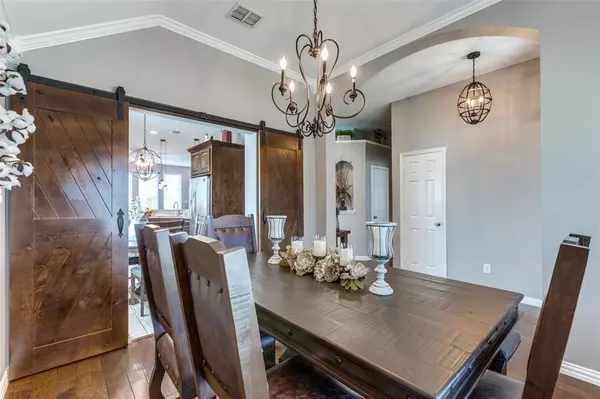$445,000
For more information regarding the value of a property, please contact us for a free consultation.
4 Beds
2 Baths
1,797 SqFt
SOLD DATE : 05/07/2024
Key Details
Property Type Single Family Home
Sub Type Single Family Residence
Listing Status Sold
Purchase Type For Sale
Square Footage 1,797 sqft
Price per Sqft $247
Subdivision Pine Ridge Estates Ph Two
MLS Listing ID 20579722
Sold Date 05/07/24
Style Traditional
Bedrooms 4
Full Baths 2
HOA Fees $53/qua
HOA Y/N Mandatory
Year Built 2001
Annual Tax Amount $6,026
Lot Size 6,098 Sqft
Acres 0.14
Property Description
Beautifully updated home in a prime location in McKinney, TX with 4 bedrooms and 2 baths! Welcome in to a gorgeous updated kitchen featuring custom wood cabinets with granite counter tops, stainless steel appliances and double oven electric range and built in microwave. The eat in kitchen boasts a bay window and custom barn doors that open into a spacious separate dining room perfect for entertaining or just having family meals. The home features all new windows throughout making it more energy efficient. Beautifully landscaped yard with backyard space for relaxing after a long day. Community amenities offered within this neighborhood HOA are two community pools, jogging and bike paths, and a playground to enjoy all within walking distance. Don't miss your chance to view this gorgeous home and schedule your tour today!
Location
State TX
County Collin
Community Community Pool, Curbs, Greenbelt, Jogging Path/Bike Path, Park, Pool, Sidewalks
Direction From Eldorado Pkwy Turn left on Woodson Dr. Turn right onto Dark Forest Drive, House on left side of street Sign in yard 6113 Dark Forest Drive.
Rooms
Dining Room 2
Interior
Interior Features Cable TV Available, Decorative Lighting, Double Vanity, Eat-in Kitchen, Granite Counters, High Speed Internet Available, Open Floorplan, Pantry, Vaulted Ceiling(s), Walk-In Closet(s)
Heating Central, Fireplace(s), Natural Gas
Cooling Ceiling Fan(s), Central Air
Flooring Carpet, Ceramic Tile, Wood
Fireplaces Number 1
Fireplaces Type Gas, Gas Logs, Gas Starter, Living Room, Stone
Appliance Dishwasher, Disposal, Electric Range, Microwave, Double Oven, Vented Exhaust Fan
Heat Source Central, Fireplace(s), Natural Gas
Laundry Electric Dryer Hookup, Full Size W/D Area, Washer Hookup
Exterior
Exterior Feature Storage
Garage Spaces 2.0
Fence Fenced, Wood
Community Features Community Pool, Curbs, Greenbelt, Jogging Path/Bike Path, Park, Pool, Sidewalks
Utilities Available All Weather Road, Alley, Cable Available, City Water, Co-op Electric, Concrete, Curbs, Individual Gas Meter, Individual Water Meter, Natural Gas Available, Phone Available, Sidewalk, Underground Utilities
Roof Type Composition,Shingle
Total Parking Spaces 2
Garage Yes
Building
Lot Description Interior Lot, Landscaped, Sprinkler System, Subdivision
Story One
Foundation Slab
Level or Stories One
Structure Type Brick,Siding
Schools
Elementary Schools Johnson
Middle Schools Evans
High Schools Mckinney
School District Mckinney Isd
Others
Ownership Of Record
Acceptable Financing Cash, Conventional, FHA, VA Loan
Listing Terms Cash, Conventional, FHA, VA Loan
Financing Conventional
Special Listing Condition Agent Related to Owner
Read Less Info
Want to know what your home might be worth? Contact us for a FREE valuation!

Our team is ready to help you sell your home for the highest possible price ASAP

©2025 North Texas Real Estate Information Systems.
Bought with Stephen Bowen • Redfin Corporation
“My job is to find and attract mastery-based agents to the office, protect the culture, and make sure everyone is happy! ”





