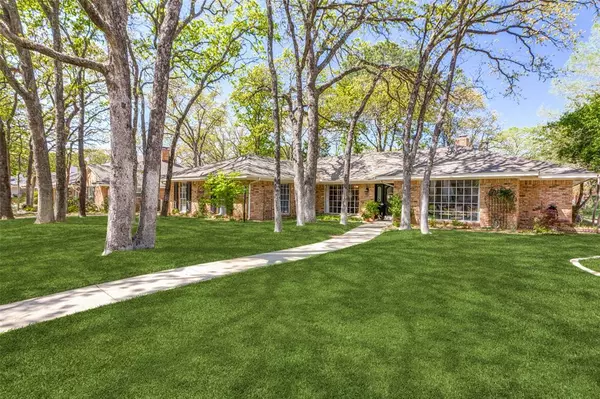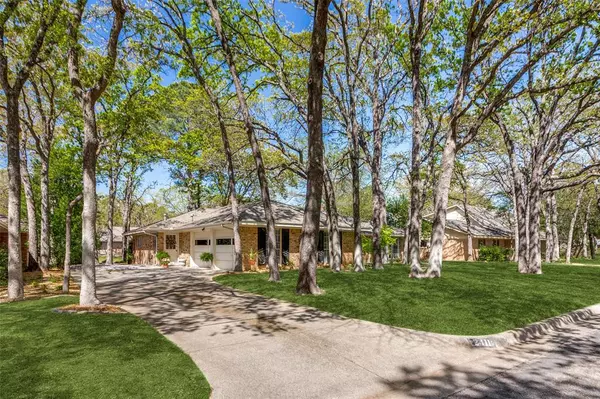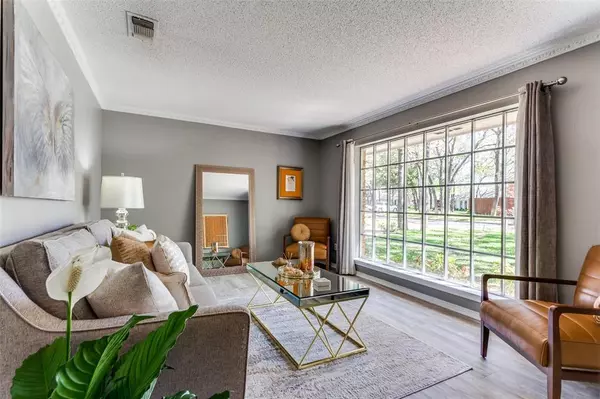$465,000
For more information regarding the value of a property, please contact us for a free consultation.
4 Beds
3 Baths
2,828 SqFt
SOLD DATE : 04/30/2024
Key Details
Property Type Single Family Home
Sub Type Single Family Residence
Listing Status Sold
Purchase Type For Sale
Square Footage 2,828 sqft
Price per Sqft $164
Subdivision Lakewood Add
MLS Listing ID 20578971
Sold Date 04/30/24
Style Traditional
Bedrooms 4
Full Baths 3
HOA Fees $55/ann
HOA Y/N Mandatory
Year Built 1970
Annual Tax Amount $4,963
Lot Size 0.334 Acres
Acres 0.334
Property Description
Waterfront Property located in the highly sought after Lakewood Addition showcased by the beautifully tree lined street. This wonderfully designed custom home is the perfect property with all the designer touches plus much more. The meticulously maintained home offers windows galore with stunning views from every room. This 4 bedroom, 3 bathrooms offers updated flooring, granite in all bathrooms, dazzling kitchen featuring an abundance of cabinets with an expansive breakfast bar. All bedrooms are vast sized with the 4th bedroom suite, which is split from all bedrooms offers its own private entrance. Also highlighted is the oversized vented garage, additional parking, Texas sized laundry room, tons of storage space and an instant hot water system throughout. Enjoy the relaxing shaded backyard with towering trees and an ample amount of patio space for all your family gatherings on the stunning canal with fishing, canoeing, feeding the ducks and entertaining. This is the One!
Location
State TX
County Tarrant
Direction From I-20, North on S. Bowen Road, Right on Lakeside Drive and home will be on your left.
Rooms
Dining Room 2
Interior
Interior Features Built-in Features, Cable TV Available, Decorative Lighting, Eat-in Kitchen, Granite Counters, High Speed Internet Available, In-Law Suite Floorplan, Vaulted Ceiling(s), Walk-In Closet(s)
Heating Central, Fireplace(s), Heat Pump, Natural Gas
Cooling Ceiling Fan(s), Central Air, Electric
Flooring Carpet, Ceramic Tile, Other
Fireplaces Number 1
Fireplaces Type Gas, Gas Logs
Appliance Dishwasher, Disposal, Electric Oven, Gas Cooktop, Gas Water Heater
Heat Source Central, Fireplace(s), Heat Pump, Natural Gas
Laundry Electric Dryer Hookup, Utility Room, Full Size W/D Area, Washer Hookup
Exterior
Exterior Feature Rain Gutters, Lighting
Garage Spaces 2.0
Fence None
Utilities Available Cable Available, City Sewer, City Water, Curbs, Individual Gas Meter, Underground Utilities
Waterfront Description Canal (Man Made)
Roof Type Composition
Total Parking Spaces 2
Garage Yes
Building
Lot Description Interior Lot, Landscaped, Many Trees, Sprinkler System, Subdivision, Water/Lake View, Waterfront
Story One
Foundation Slab
Level or Stories One
Structure Type Brick,Wood
Schools
Elementary Schools Hill
High Schools Arlington
School District Arlington Isd
Others
Ownership See Agent
Acceptable Financing Cash, Conventional, FHA, VA Loan
Listing Terms Cash, Conventional, FHA, VA Loan
Financing Cash
Special Listing Condition Owner/ Agent
Read Less Info
Want to know what your home might be worth? Contact us for a FREE valuation!

Our team is ready to help you sell your home for the highest possible price ASAP

©2025 North Texas Real Estate Information Systems.
Bought with Charlie Still • Still Brothers & ASSOC.
“My job is to find and attract mastery-based agents to the office, protect the culture, and make sure everyone is happy! ”





