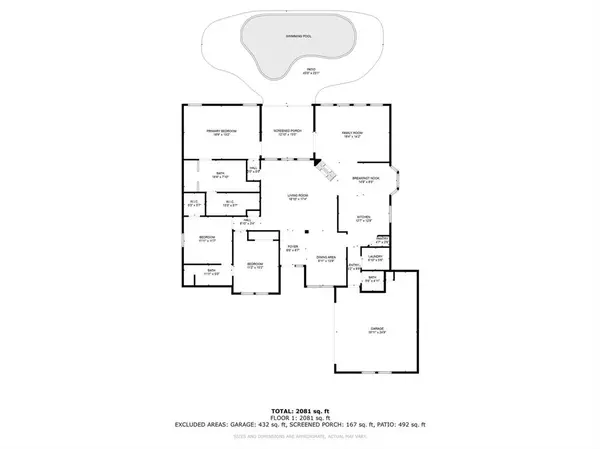$400,000
For more information regarding the value of a property, please contact us for a free consultation.
3 Beds
3 Baths
2,139 SqFt
SOLD DATE : 04/26/2024
Key Details
Property Type Single Family Home
Sub Type Single Family Residence
Listing Status Sold
Purchase Type For Sale
Square Footage 2,139 sqft
Price per Sqft $187
Subdivision Trail Ridge Sub
MLS Listing ID 20568859
Sold Date 04/26/24
Style Traditional
Bedrooms 3
Full Baths 2
Half Baths 1
HOA Fees $6/ann
HOA Y/N Mandatory
Year Built 1994
Annual Tax Amount $6,958
Lot Size 0.251 Acres
Acres 0.251
Property Description
The sellers have received MULTIPLE OFFERS. Please submit your highest and best offers by Sunday, April 7th at 5 pm. SW Benbrook retreat & oasis awaits. Abundant opportunity for families, nature lovers, golfers & lake lovers. Enjoy summer fun in the easy-care salt water pool or under the shade of the Japanese pavilion. Beautifully landscaped by a master gardener with Texas friendly plants, a butterfly garden & raised vegetable garden. No rear neighbors & high fences enhance privacy. Find comfort & convenience in the bright open floorplan with tall ceilings. Cozy 2-sided gas fireplace opens to living room & family room. Ensuite owner's retreat features upgraded bathroom with oversized 2-headed shower & large walk-in closet. A spacious eat-in kitchen has bay window overlooking a peaceful pond. The screened & glassed-in porch is ideal for morning coffee. Workshop in garage. Save with 32 fully paid Solar Panels. Extra-duty Class 4 Roof. Near to 377 & I-20 & just 15 miles to Fort Worth.
Location
State TX
County Tarrant
Community Curbs
Direction Take exit 426 from I-20 onto RM-2871 and go south. Turn left onto Longvue Ave. Turn right onto Rolling Hills Dr Turn left onto Trail Ridge Dr Turn left onto Fieldcrest Dr The destination is on your right. 10148 Fieldcrest Dr, Benbrook, TX 76126, United States
Rooms
Dining Room 2
Interior
Interior Features Cable TV Available, Decorative Lighting, Eat-in Kitchen, High Speed Internet Available, Kitchen Island, Open Floorplan, Pantry, Vaulted Ceiling(s), Walk-In Closet(s)
Heating Electric, Fireplace(s)
Cooling Ceiling Fan(s), Central Air, Electric
Flooring Carpet, Tile
Fireplaces Number 1
Fireplaces Type Decorative, Double Sided, Family Room, Gas Logs, Gas Starter, Living Room, See Through Fireplace
Equipment Intercom
Appliance Dishwasher, Disposal, Gas Range, Plumbed For Gas in Kitchen, Refrigerator
Heat Source Electric, Fireplace(s)
Laundry Electric Dryer Hookup, Utility Room, Full Size W/D Area
Exterior
Exterior Feature Covered Patio/Porch, Garden(s), Rain Gutters, Rain Barrel/Cistern(s)
Garage Spaces 2.0
Fence Back Yard, Wood
Pool Gunite, In Ground, Outdoor Pool, Salt Water, Water Feature
Community Features Curbs
Utilities Available Cable Available, City Sewer, City Water, Curbs, Individual Gas Meter, Individual Water Meter, Natural Gas Available, Sidewalk, Underground Utilities
Roof Type Composition
Total Parking Spaces 2
Garage Yes
Private Pool 1
Building
Lot Description Few Trees, Landscaped, Subdivision, Tank/ Pond
Story One
Foundation Slab
Level or Stories One
Schools
Elementary Schools Westpark
Middle Schools Benbrook
High Schools Benbrook
School District Fort Worth Isd
Others
Acceptable Financing Cash, Conventional, FHA, VA Loan
Listing Terms Cash, Conventional, FHA, VA Loan
Financing Conventional
Special Listing Condition Survey Available, Utility Easement
Read Less Info
Want to know what your home might be worth? Contact us for a FREE valuation!

Our team is ready to help you sell your home for the highest possible price ASAP

©2025 North Texas Real Estate Information Systems.
Bought with Thomas Langley • The Bauer Group, LLC
“My job is to find and attract mastery-based agents to the office, protect the culture, and make sure everyone is happy! ”





