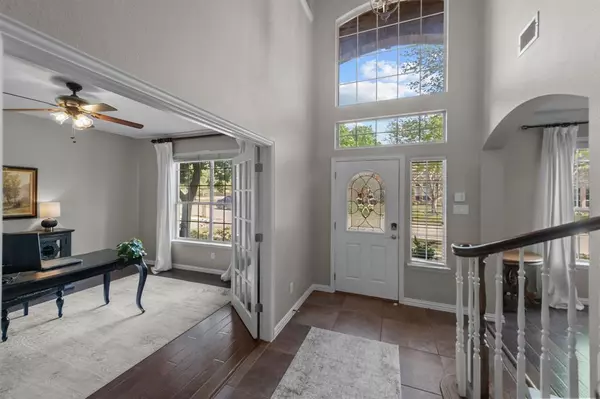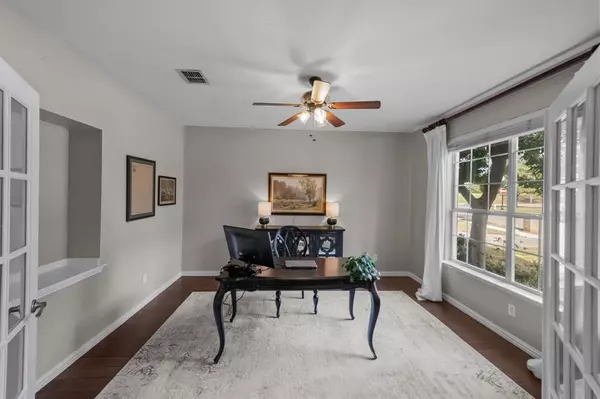$735,000
For more information regarding the value of a property, please contact us for a free consultation.
4 Beds
4 Baths
3,511 SqFt
SOLD DATE : 04/24/2024
Key Details
Property Type Single Family Home
Sub Type Single Family Residence
Listing Status Sold
Purchase Type For Sale
Square Footage 3,511 sqft
Price per Sqft $209
Subdivision Hidden Lakes - Bloomfield
MLS Listing ID 20535222
Sold Date 04/24/24
Style Traditional
Bedrooms 4
Full Baths 3
Half Baths 1
HOA Fees $58/ann
HOA Y/N Mandatory
Year Built 1998
Annual Tax Amount $10,628
Lot Size 8,537 Sqft
Acres 0.196
Property Description
Located on a quiet street in the established Bloomfield at Hidden Lakes, this former MODEL HOME boasts a spacious floor plan with designer touches throughout every room. With inviting curb appeal, the home offers four bedrooms plus a dedicated study with French doors, three full and one half bathrooms, an oversized family room with a traditional stone hearth fireplace, an elegant formal dining, a culinary-inspired kitchen with a Butler's pantry, stately granite countertops, gas cooktop, and stainless steel appliances; utility area with cabinetry, and a two-car oversized detached garage. Quality abounds with gracious windows, a sweeping staircase, custom built-ins, extensive trim, private mother-in-law suite and an auto-iron gate. The primary bedroom features his-hers closets with built-ins and a luxurious REMODELED bathroom. Entertain year round in the backyard oasis with a sparkling saltwater pool with waterfall.
Location
State TX
County Tarrant
Community Club House, Community Pool, Community Sprinkler, Curbs, Golf, Greenbelt, Jogging Path/Bike Path, Park, Perimeter Fencing, Playground, Pool, Sidewalks
Direction From 1709, Keller Pkwy, go LEFT on Bloomfield Dr, LEFT on Krokus Dr. Home will be on the RIGHT.
Rooms
Dining Room 2
Interior
Interior Features Built-in Features, Cable TV Available, Decorative Lighting, Eat-in Kitchen, Granite Counters, High Speed Internet Available, Kitchen Island, Open Floorplan, Walk-In Closet(s)
Heating Central, Natural Gas, Zoned
Cooling Central Air, Electric, Zoned
Flooring Carpet, Ceramic Tile, Wood
Fireplaces Number 1
Fireplaces Type Gas, Gas Logs, Gas Starter, Stone
Appliance Dishwasher, Disposal, Gas Cooktop, Gas Water Heater, Microwave, Plumbed For Gas in Kitchen
Heat Source Central, Natural Gas, Zoned
Laundry Electric Dryer Hookup, Utility Room, Full Size W/D Area
Exterior
Exterior Feature Covered Patio/Porch, Rain Gutters
Garage Spaces 2.0
Fence Wood
Pool Gunite, Heated, Pool/Spa Combo, Salt Water, Water Feature
Community Features Club House, Community Pool, Community Sprinkler, Curbs, Golf, Greenbelt, Jogging Path/Bike Path, Park, Perimeter Fencing, Playground, Pool, Sidewalks
Utilities Available City Sewer, City Water, Concrete, Curbs, Electricity Connected, Individual Gas Meter, Individual Water Meter, Sidewalk, Underground Utilities
Roof Type Composition
Total Parking Spaces 2
Garage Yes
Private Pool 1
Building
Lot Description Interior Lot, Landscaped, Sprinkler System, Subdivision
Story Two
Foundation Slab
Level or Stories Two
Structure Type Brick
Schools
Elementary Schools Florence
Middle Schools Keller
High Schools Keller
School District Keller Isd
Others
Ownership Of record
Acceptable Financing Cash, Conventional, Not Assumable
Listing Terms Cash, Conventional, Not Assumable
Financing Conventional
Read Less Info
Want to know what your home might be worth? Contact us for a FREE valuation!

Our team is ready to help you sell your home for the highest possible price ASAP

©2025 North Texas Real Estate Information Systems.
Bought with Marla Goode • Pender Blake Group
“My job is to find and attract mastery-based agents to the office, protect the culture, and make sure everyone is happy! ”





