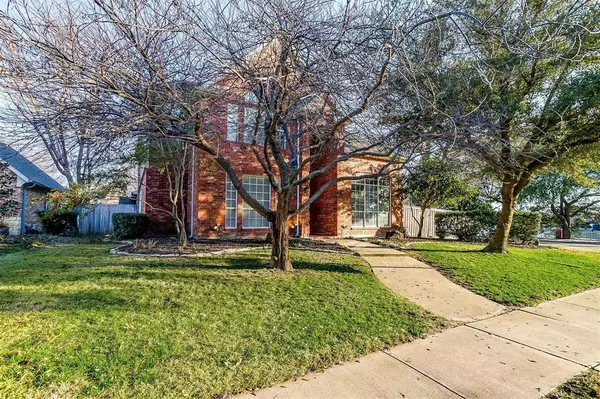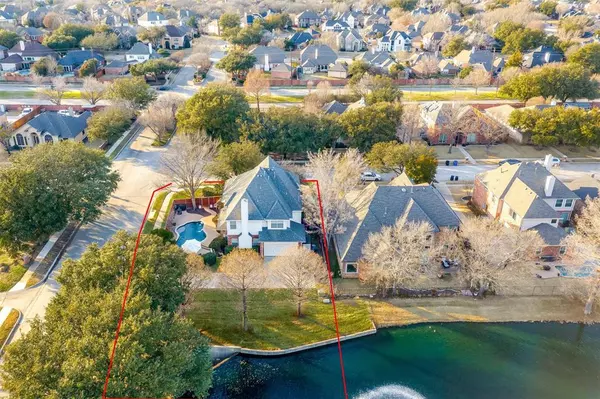$645,000
For more information regarding the value of a property, please contact us for a free consultation.
5 Beds
4 Baths
3,064 SqFt
SOLD DATE : 04/19/2024
Key Details
Property Type Single Family Home
Sub Type Single Family Residence
Listing Status Sold
Purchase Type For Sale
Square Footage 3,064 sqft
Price per Sqft $210
Subdivision Lakes Of Highland Oaks The
MLS Listing ID 20540901
Sold Date 04/19/24
Style Traditional
Bedrooms 5
Full Baths 3
Half Baths 1
HOA Fees $75/ann
HOA Y/N Mandatory
Year Built 1995
Annual Tax Amount $10,196
Lot Size 0.471 Acres
Acres 0.471
Property Description
You will be ready to kick off your summer entertaining by enjoying your pool and garden oasis. This home backs to a catch and release pond and is impeccably maintained. A large patio surrounds the pool that has been completely redone and beautiful! This is am amazing open concept 5 bed, 3.1 bath. Vaulted ceilings, wonderful natural light in all the rooms, completely remodeled kitchen, wonderful build in storage in the kitchen and beyond. Double oven, gas cooktop, quartzite countertops. Gas log fireplace. Top of the line finishes throughout. The large primary bedroom is on the first floor with a large bathroom and large walk in closet. The upstairs is so spacious and has 4 bedrooms, 2 full baths and a great room for everyone to hang after a day out at the pool.
Location
State TX
County Tarrant
Community Greenbelt, Lake, Perimeter Fencing
Direction From NE Loop 820 - turn left onto Rufe Snow Dr, turn right on Heather Ln, turn left at the first cross street onto Briar Meadow Dr and the home will be on your right.
Rooms
Dining Room 2
Interior
Interior Features Cable TV Available, Decorative Lighting, Dry Bar, Eat-in Kitchen, High Speed Internet Available, Kitchen Island, Pantry, Vaulted Ceiling(s), Walk-In Closet(s)
Heating Central, Natural Gas, Zoned
Cooling Ceiling Fan(s), Central Air, Electric
Flooring Carpet, Ceramic Tile, Wood
Fireplaces Number 1
Fireplaces Type Gas Logs, Living Room
Appliance Dishwasher, Disposal, Electric Oven, Gas Cooktop, Microwave
Heat Source Central, Natural Gas, Zoned
Laundry Electric Dryer Hookup, Utility Room, Full Size W/D Area, Washer Hookup
Exterior
Exterior Feature Covered Patio/Porch, Rain Gutters, Lighting
Garage Spaces 2.0
Community Features Greenbelt, Lake, Perimeter Fencing
Utilities Available Cable Available, City Sewer, City Water, Curbs, Individual Gas Meter, Sidewalk, Underground Utilities
Roof Type Composition
Total Parking Spaces 2
Garage Yes
Private Pool 1
Building
Lot Description Adjacent to Greenbelt, Corner Lot, Few Trees, Landscaped, Sprinkler System, Subdivision
Story Two
Level or Stories Two
Structure Type Brick,Siding
Schools
Elementary Schools Shadygrove
Middle Schools Indian Springs
High Schools Keller
School District Keller Isd
Others
Acceptable Financing Cash, Conventional, VA Loan
Listing Terms Cash, Conventional, VA Loan
Financing Conventional
Read Less Info
Want to know what your home might be worth? Contact us for a FREE valuation!

Our team is ready to help you sell your home for the highest possible price ASAP

©2025 North Texas Real Estate Information Systems.
Bought with Stephanie Ziemann • Simply Smart Realty
“My job is to find and attract mastery-based agents to the office, protect the culture, and make sure everyone is happy! ”





