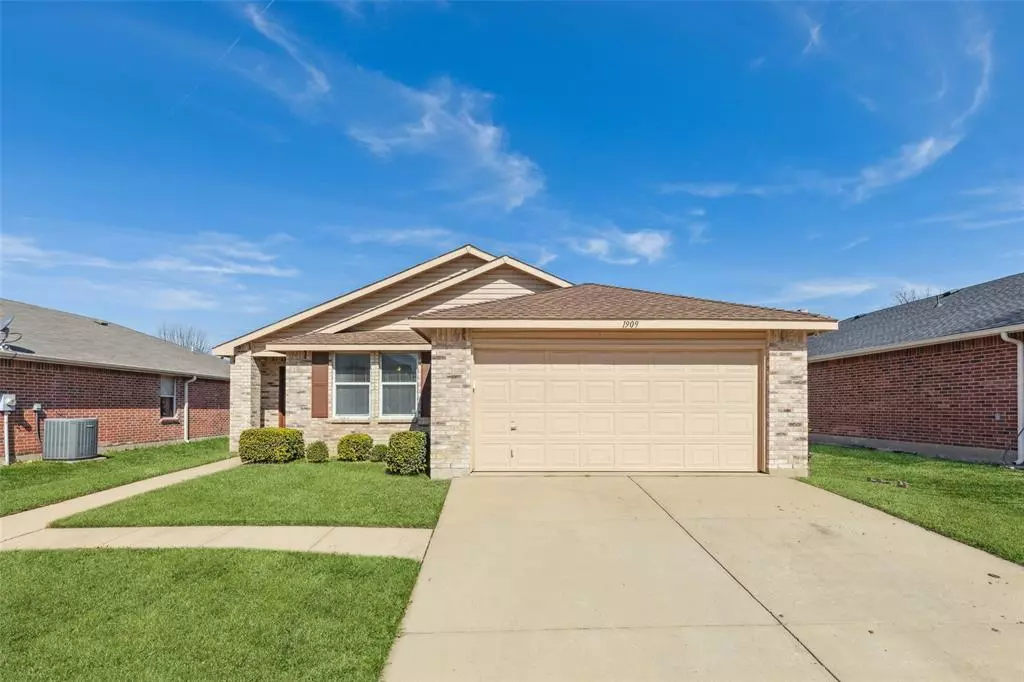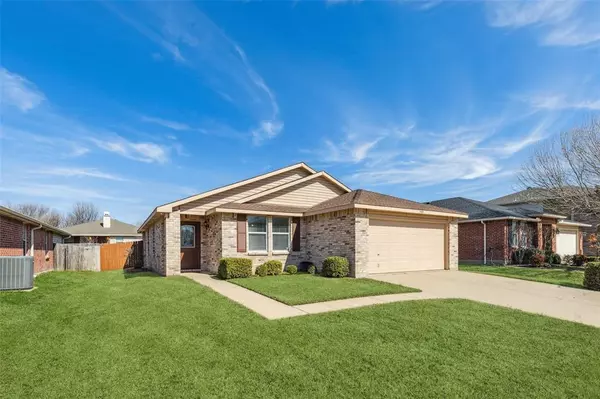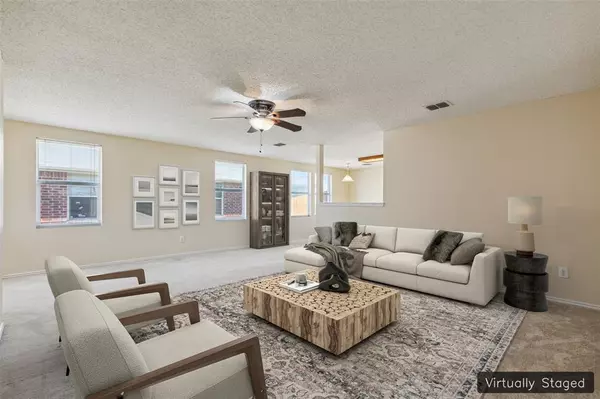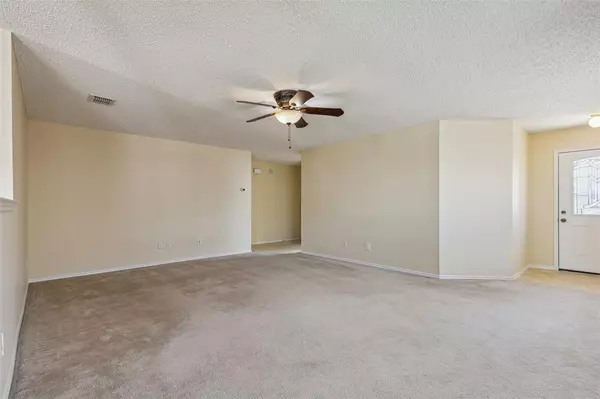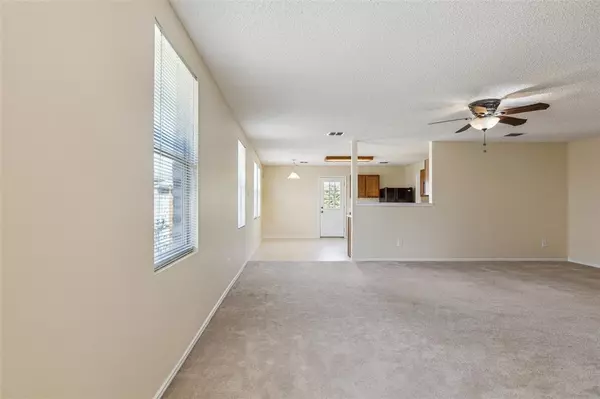$284,000
For more information regarding the value of a property, please contact us for a free consultation.
3 Beds
2 Baths
1,507 SqFt
SOLD DATE : 04/17/2024
Key Details
Property Type Single Family Home
Sub Type Single Family Residence
Listing Status Sold
Purchase Type For Sale
Square Footage 1,507 sqft
Price per Sqft $188
Subdivision Harriet Creek Ranch Ph 2
MLS Listing ID 20470639
Sold Date 04/17/24
Bedrooms 3
Full Baths 2
HOA Fees $27/qua
HOA Y/N Mandatory
Year Built 2004
Annual Tax Amount $5,194
Lot Size 6,054 Sqft
Acres 0.139
Property Description
Ideally located 3 bedroom, 2 bath sought after single story home ready for new owners! Step into the light and bright open family room that is open to the kitchen and breakfast area. Eat-in kitchen features an electric range, built-in microwave, walk-in pantry and ample cabinetry for storage and prep. Inviting primary bedroom with ensuite bath is located at the rear of the house for privacy. The secondary bedrooms are split as well and share a full bath. Relax and enjoy the private backyard with open patio, or enjoy the wonderful community amenities that include a pool, playground, and more. Exterior was recently painted and roof replaced in 2017. Great opportunity in a desirable location!
Location
State TX
County Denton
Community Community Pool
Direction Head north on FM156 toward Texan Dr Turn left onto Martin Ranch Rd Turn right onto Shawnee Trail Turn right onto Red River Ln Turn left onto Riverchase Ln
Rooms
Dining Room 1
Interior
Interior Features Eat-in Kitchen, High Speed Internet Available, Wired for Data
Heating Central, Electric
Cooling Central Air, Electric
Flooring Carpet, Linoleum
Appliance Dishwasher, Disposal, Electric Range, Electric Water Heater, Microwave, Convection Oven
Heat Source Central, Electric
Laundry Electric Dryer Hookup, Utility Room, Full Size W/D Area, Washer Hookup
Exterior
Garage Spaces 2.0
Fence Back Yard, Privacy, Wood
Community Features Community Pool
Utilities Available City Sewer, City Water, Co-op Electric, Individual Water Meter, Underground Utilities
Roof Type Composition
Total Parking Spaces 2
Garage Yes
Building
Lot Description Cul-De-Sac, Subdivision
Story One
Foundation Slab
Level or Stories One
Structure Type Brick,Siding
Schools
Elementary Schools Clara Love
Middle Schools Pike
High Schools Northwest
School District Northwest Isd
Others
Restrictions Unknown Encumbrance(s)
Ownership On File
Acceptable Financing Cash, Conventional, FHA, VA Loan
Listing Terms Cash, Conventional, FHA, VA Loan
Financing Conventional
Read Less Info
Want to know what your home might be worth? Contact us for a FREE valuation!

Our team is ready to help you sell your home for the highest possible price ASAP

©2025 North Texas Real Estate Information Systems.
Bought with Madisyn Kile • BHHS Premier Properties
“My job is to find and attract mastery-based agents to the office, protect the culture, and make sure everyone is happy! ”
