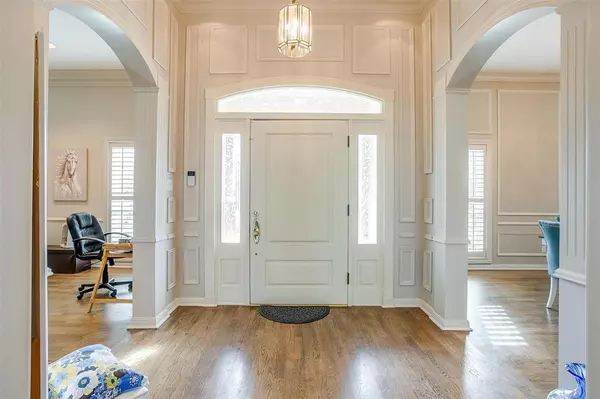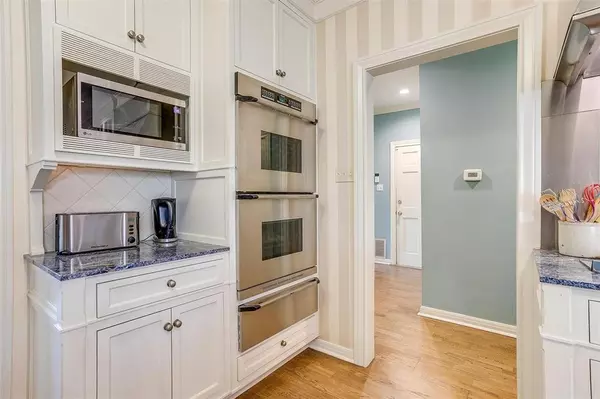$824,900
For more information regarding the value of a property, please contact us for a free consultation.
4 Beds
4 Baths
4,324 SqFt
SOLD DATE : 04/15/2024
Key Details
Property Type Single Family Home
Sub Type Single Family Residence
Listing Status Sold
Purchase Type For Sale
Square Footage 4,324 sqft
Price per Sqft $190
Subdivision Stonegate
MLS Listing ID 20565924
Sold Date 04/15/24
Bedrooms 4
Full Baths 4
HOA Y/N None
Year Built 1978
Annual Tax Amount $16,165
Lot Size 1.103 Acres
Acres 1.103
Property Description
Welcome to 711 Stonelake! This beautiful house is located in a quiet neighborhood and boasts an impressive size of 4324 square feet. With 4 bedrooms, 4 bathrooms, and 3 garage spaces, this property is perfect for families who need space to grow. With two master bedrooms on opposite sides of the house, this property is perfect for those who want to accommodate extended family members or guests in style. The house is packed with upgraded features such as the electrical (300 amps), new ondemand water heaters, new windows and new water filtration system. As you step outside, you'll be greeted by an oasis of outdoor living space that is perfect for entertaining or relaxing after a long day. The pool provides refreshing relief from hot summer days while the acreage surrounding the house offers plenty of opportunities for outdoor activities. The 18x30 workshop with AC and heat is perfect for all your DIY projects.
Location
State TX
County Johnson
Direction From Caddo, left on Westhill then right on stonelake drive. house is on the right.
Rooms
Dining Room 2
Interior
Interior Features Cable TV Available, Cedar Closet(s), Eat-in Kitchen, Granite Counters, High Speed Internet Available, In-Law Suite Floorplan, Pantry, Walk-In Closet(s)
Flooring Wood
Fireplaces Number 2
Fireplaces Type Master Bedroom, Wood Burning
Appliance Built-in Refrigerator, Commercial Grade Vent, Dishwasher, Gas Cooktop, Ice Maker, Double Oven, Tankless Water Heater
Exterior
Exterior Feature Other
Garage Spaces 3.0
Fence Brick, Wood
Pool Heated, In Ground
Utilities Available Cable Available, City Sewer, City Water, Curbs
Roof Type Composition
Total Parking Spaces 3
Garage Yes
Private Pool 1
Building
Lot Description Few Trees, Interior Lot, Landscaped, Lrg. Backyard Grass
Story One
Foundation Slab
Level or Stories One
Structure Type Brick
Schools
Elementary Schools Coleman
Middle Schools Lowell Smith
High Schools Cleburne
School District Cleburne Isd
Others
Restrictions Deed
Ownership Ludovicus Xavier De La Haye
Acceptable Financing Cash, Conventional, FHA, VA Loan
Listing Terms Cash, Conventional, FHA, VA Loan
Financing Cash
Read Less Info
Want to know what your home might be worth? Contact us for a FREE valuation!

Our team is ready to help you sell your home for the highest possible price ASAP

©2025 North Texas Real Estate Information Systems.
Bought with DeAnna King • Coldwell Banker Apex, REALTORS
“My job is to find and attract mastery-based agents to the office, protect the culture, and make sure everyone is happy! ”





