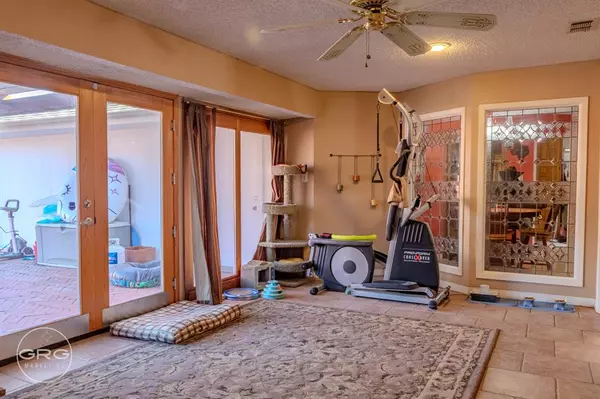$425,000
For more information regarding the value of a property, please contact us for a free consultation.
4 Beds
4 Baths
3,320 SqFt
SOLD DATE : 04/08/2024
Key Details
Property Type Single Family Home
Sub Type Single Family Residence
Listing Status Sold
Purchase Type For Sale
Square Footage 3,320 sqft
Price per Sqft $128
Subdivision Fairways
MLS Listing ID 20535525
Sold Date 04/08/24
Bedrooms 4
Full Baths 4
HOA Fees $10/ann
HOA Y/N Mandatory
Year Built 1981
Annual Tax Amount $6,817
Lot Size 0.305 Acres
Acres 0.305
Property Description
Nestled within the prestigious Fairway Oaks community, this exquisite home offers a rare blend of luxury and tranquility. Situated near a pristine golf course, this property boasts four spacious bedrooms, each designed with comfort and style in mind. The four bathrooms are elegantly appointed. Spanning an impressive 3,320 square feet, this home provides ample space for both relaxation and entertainment. The heart of the home is the stunning living area, complete with a cozy fireplace and large windows that fill the space with natural light.
The backyard retreat features a sparkling swimming pool, ideal for enjoying the warm summer days. The privacy fence ensures complete seclusion, creating a peaceful environment for outdoor gatherings or simply unwinding after a long day.
The property includes a spacious three-car garage. This home truly has it all. Experience the best of both worlds at Fairway Oaks – where elegance meets tranquility.
Location
State TX
County Taylor
Direction South on Buffalo Gap Road. Left on Merion Street. Left on Augusta Drive.
Rooms
Dining Room 2
Interior
Interior Features Wet Bar
Heating Natural Gas
Cooling Central Air
Flooring Carpet, Tile
Fireplaces Number 2
Fireplaces Type Gas, Wood Burning
Appliance Dishwasher, Disposal, Dryer, Electric Cooktop, Electric Oven, Microwave, Refrigerator, Vented Exhaust Fan, Washer, Water Softener
Heat Source Natural Gas
Laundry Electric Dryer Hookup, Washer Hookup
Exterior
Garage Spaces 3.0
Carport Spaces 2
Pool Gunite, In Ground, Outdoor Pool, Pump
Utilities Available Cable Available, City Sewer, City Water
Roof Type Composition
Total Parking Spaces 5
Garage Yes
Private Pool 1
Building
Story Two
Foundation Slab
Level or Stories Two
Schools
Elementary Schools Wylie West
High Schools Wylie
School District Wylie Isd, Taylor Co.
Others
Restrictions Deed
Ownership John & Renee Gardner
Acceptable Financing Cash, Conventional, FHA, VA Loan
Listing Terms Cash, Conventional, FHA, VA Loan
Financing VA
Read Less Info
Want to know what your home might be worth? Contact us for a FREE valuation!

Our team is ready to help you sell your home for the highest possible price ASAP

©2025 North Texas Real Estate Information Systems.
Bought with Suzanne Fulkerson • Real Broker, LLC.
“My job is to find and attract mastery-based agents to the office, protect the culture, and make sure everyone is happy! ”





