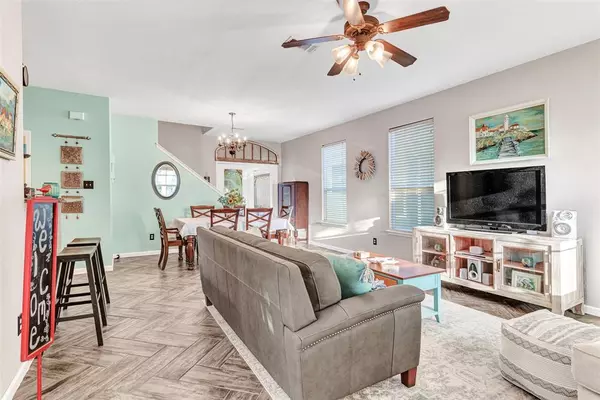$359,900
For more information regarding the value of a property, please contact us for a free consultation.
5 Beds
3 Baths
1,951 SqFt
SOLD DATE : 04/09/2024
Key Details
Property Type Single Family Home
Sub Type Single Family Residence
Listing Status Sold
Purchase Type For Sale
Square Footage 1,951 sqft
Price per Sqft $184
Subdivision Eagle Village At Providence Ph
MLS Listing ID 20522970
Sold Date 04/09/24
Style Traditional
Bedrooms 5
Full Baths 2
Half Baths 1
HOA Fees $36
HOA Y/N Mandatory
Year Built 2011
Annual Tax Amount $5,333
Lot Size 4,486 Sqft
Acres 0.103
Property Description
COME FALL IN LOVE! 5 BEDROOMS under $400K. Immerse yourself in the ebb and flow of suburban charm. Front porch living, a pond & park just steps away along with treelined streets evoke a quaint, relaxing lifestyle. Picture yourself hosting gatherings, making cherished memories, or just unwinding in style. Natural light is abundant with wood look herringbone tile floors, high ceilings and an open floor plan. This stunning 5 bedroom, 2.5 bath home boasts space to work from home, entertain indoors & outdoors plus rooms for all to create their own space. Indulge your culinary passions in the expansive kitchen. Upstairs has a 2nd living area, primary suite, with tree line views and 3 additional bedrooms. Need space for all your stuff? FABULOUS closets-check. Backyard oasis is the perfect spot to unwind, BBQ & to toss the ball with your furry friends. Community amenities include ponds, parks, pools, tennis & sport courts, club house. Providence Village taxing entity. RESORT living!
Location
State TX
County Denton
Direction From Highway 380, go north on Oak Grove Parkway (720). Turn right on Prospect Lane, then take a left on Rodgers Lane. Home is on your right.
Rooms
Dining Room 1
Interior
Interior Features Cable TV Available, Chandelier, Decorative Lighting, High Speed Internet Available, Open Floorplan, Walk-In Closet(s)
Heating Central, Electric
Cooling Ceiling Fan(s), Central Air, Electric
Flooring Carpet, Ceramic Tile
Appliance Dishwasher, Disposal, Electric Range, Electric Water Heater, Microwave
Heat Source Central, Electric
Exterior
Exterior Feature Covered Patio/Porch
Garage Spaces 2.0
Utilities Available Alley, City Sewer, City Water, Curbs, Sidewalk, Underground Utilities
Roof Type Composition
Total Parking Spaces 2
Garage Yes
Building
Story Two
Foundation Slab
Level or Stories Two
Structure Type Brick
Schools
Elementary Schools James A Monaco
Middle Schools Aubrey
High Schools Aubrey
School District Aubrey Isd
Others
Ownership Of Record
Financing FHA
Read Less Info
Want to know what your home might be worth? Contact us for a FREE valuation!

Our team is ready to help you sell your home for the highest possible price ASAP

©2025 North Texas Real Estate Information Systems.
Bought with Andrew Ngotho • Serene Heights LLC.
“My job is to find and attract mastery-based agents to the office, protect the culture, and make sure everyone is happy! ”





