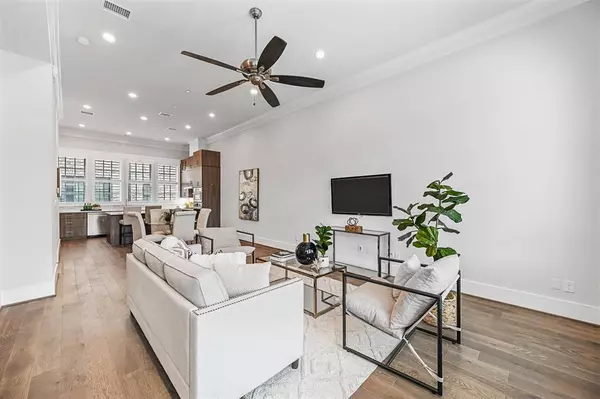$575,000
For more information regarding the value of a property, please contact us for a free consultation.
3 Beds
4 Baths
1,932 SqFt
SOLD DATE : 04/04/2024
Key Details
Property Type Townhouse
Sub Type Townhouse
Listing Status Sold
Purchase Type For Sale
Square Footage 1,932 sqft
Price per Sqft $297
Subdivision Addison Grove Add
MLS Listing ID 20520532
Sold Date 04/04/24
Style Other
Bedrooms 3
Full Baths 3
Half Baths 1
HOA Fees $145/mo
HOA Y/N Mandatory
Year Built 2021
Annual Tax Amount $12,900
Lot Size 871 Sqft
Acres 0.02
Property Description
Elevate your lifestyle in this stunning 3-story luxury townhome with beautiful views overlooking the courtyard park in the heart of Addison. Embrace the life of luxury that this home offers, featuring an open-concept design, soaring 12' ceilings, and expansive windows that infuse every corner of the home with an abundance of natural light. The second floor introduces an expansive living area and gourmet kitchen adorned with Bosch appliances, quiet close cabinets, and beautiful quartz countertops. Ascend to the third floor to discover a spacious primary retreat with an oversized walk-in closet and a spa-inspired bath, complete with an oversized walk-in shower. This residence seamlessly blends elegance, comfort, and modern sophistication, offering an unparalleled living experience in a vibrant urban setting.
Location
State TX
County Dallas
Direction GPS will take you there. Located on Beltline Rd between Runyon and Midway
Rooms
Dining Room 1
Interior
Interior Features Cable TV Available, Flat Screen Wiring, High Speed Internet Available, Kitchen Island, Sound System Wiring
Heating Central, Natural Gas, Zoned
Cooling Ceiling Fan(s), Central Air, Electric, Zoned
Flooring Ceramic Tile, Marble, Stone, Wood
Appliance Dishwasher, Disposal
Heat Source Central, Natural Gas, Zoned
Laundry Electric Dryer Hookup, Full Size W/D Area
Exterior
Exterior Feature Rain Gutters
Garage Spaces 2.0
Carport Spaces 2
Fence Wrought Iron
Utilities Available Cable Available, City Sewer, City Water, Community Mailbox, Concrete, Curbs, Individual Gas Meter, Individual Water Meter, Sidewalk
Roof Type Composition
Total Parking Spaces 2
Garage Yes
Building
Lot Description Interior Lot, Landscaped, Park View, Sprinkler System
Story Three Or More
Foundation Slab
Level or Stories Three Or More
Structure Type Brick,Fiber Cement
Schools
Elementary Schools Bush
Middle Schools Walker
High Schools White
School District Dallas Isd
Others
Financing Conventional
Read Less Info
Want to know what your home might be worth? Contact us for a FREE valuation!

Our team is ready to help you sell your home for the highest possible price ASAP

©2025 North Texas Real Estate Information Systems.
Bought with Ann O'Blenes • RE/MAX Dallas Suburbs
“My job is to find and attract mastery-based agents to the office, protect the culture, and make sure everyone is happy! ”





