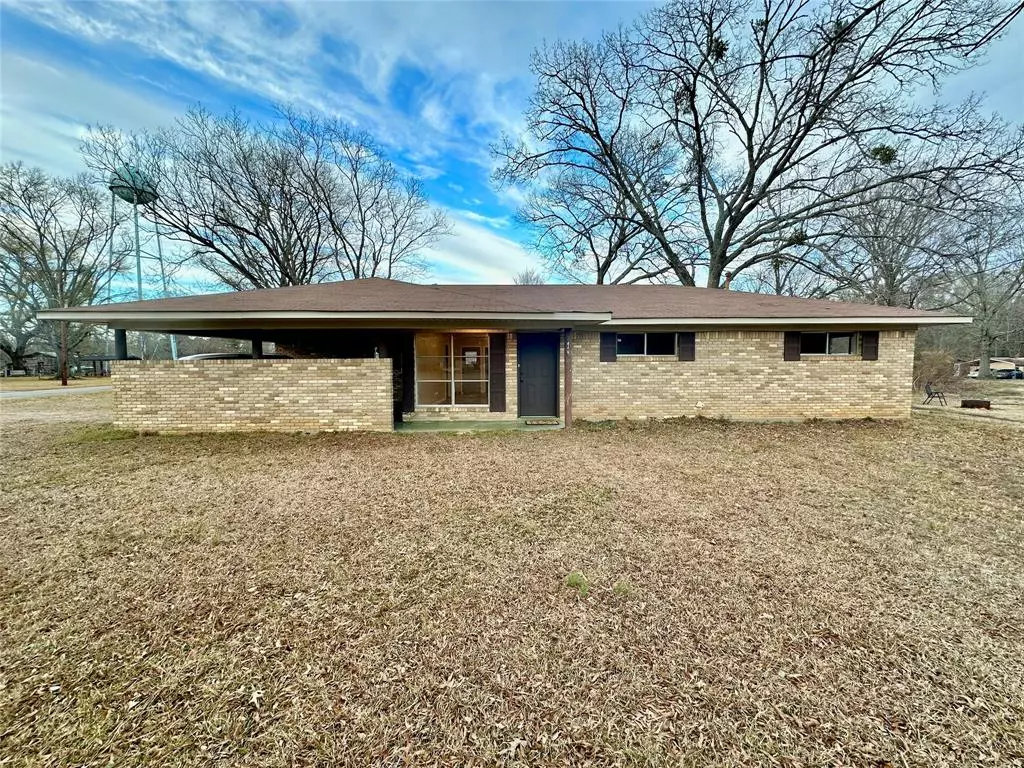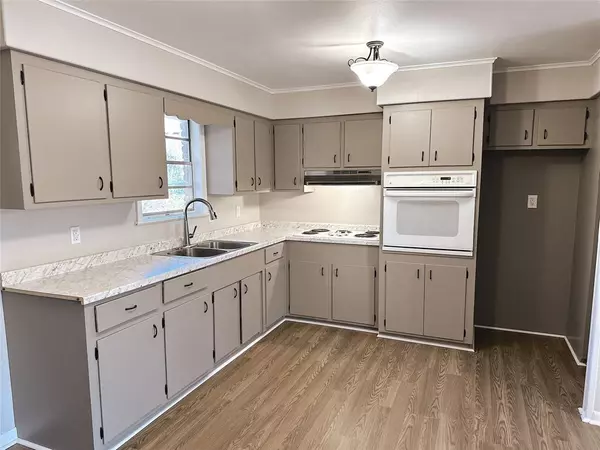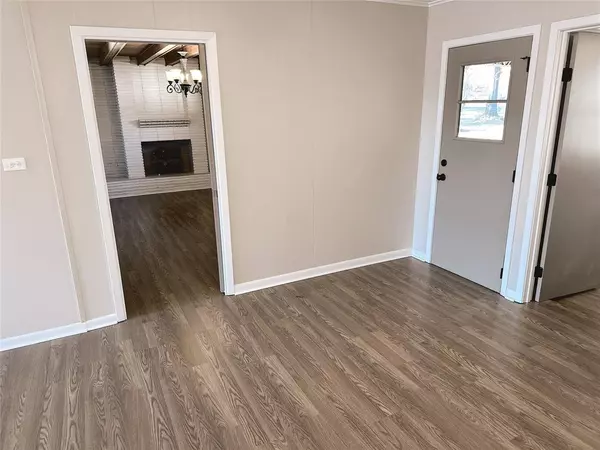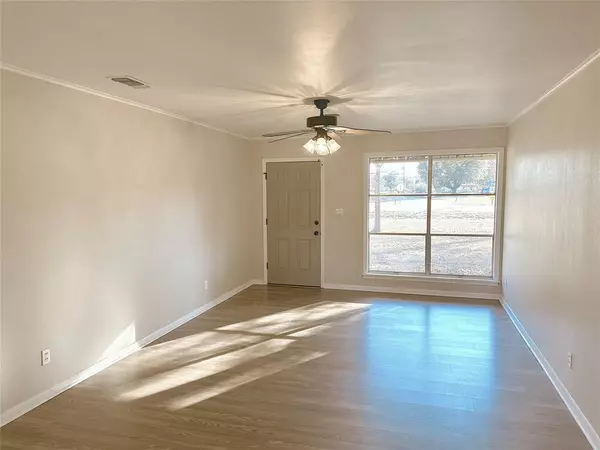$119,500
For more information regarding the value of a property, please contact us for a free consultation.
3 Beds
2 Baths
1,488 SqFt
SOLD DATE : 04/04/2024
Key Details
Property Type Single Family Home
Sub Type Single Family Residence
Listing Status Sold
Purchase Type For Sale
Square Footage 1,488 sqft
Price per Sqft $80
Subdivision Porterville
MLS Listing ID 20507720
Sold Date 04/04/24
Style Traditional
Bedrooms 3
Full Baths 2
HOA Y/N None
Year Built 1960
Lot Size 0.640 Acres
Acres 0.64
Lot Dimensions 264X105X224X105
Property Description
Welcome Home! This beautifully renovated home boasts an open floor plan with two large living areas, one with a gorgeous gas log fireplace. The kitchen has been updated with freshly painted cabinets, new modern countertops, and all new hardware and fixtures. Both bathrooms have been repainted as well and new vinyl flooring has been installed. Throughout the rest of the home, you will notice brand new vinyl flooring as well as fresh paint in each room. Each bedroom has a double reach-in closet, and the primary bedroom has its own en suite bathroom with a stand up shower. The home also has a 2-car attached carport, something every homeowner needs! The shed in the back also has electricity and can be used for storage or a workspace. This home won't last long!
Location
State LA
County Webster
Direction Take Highway 371 to Cullen, LA. Turn East onto Porterville Road, and the property is on your left. It is on a corner lot.
Rooms
Dining Room 1
Interior
Interior Features Cable TV Available, Eat-in Kitchen, Open Floorplan
Heating Central, Fireplace(s), Natural Gas, Space Heater
Cooling Central Air, Electric
Flooring Ceramic Tile, Vinyl
Fireplaces Number 1
Fireplaces Type Den, Gas Logs, Masonry
Appliance Electric Cooktop, Electric Oven
Heat Source Central, Fireplace(s), Natural Gas, Space Heater
Laundry Electric Dryer Hookup, Utility Room, Full Size W/D Area, Washer Hookup
Exterior
Exterior Feature Covered Patio/Porch, Storage
Carport Spaces 2
Utilities Available Asphalt, City Sewer, Electricity Connected, Individual Gas Meter, Natural Gas Available, Rural Water District
Roof Type Shingle
Total Parking Spaces 2
Garage No
Building
Lot Description Acreage, Corner Lot
Story One
Foundation Slab
Level or Stories One
Structure Type Brick
Schools
School District 42 School Dist #8
Others
Ownership BFF DESIGNS, LLC
Acceptable Financing Contact Agent, Conventional, FHA, VA Loan
Listing Terms Contact Agent, Conventional, FHA, VA Loan
Financing VA
Read Less Info
Want to know what your home might be worth? Contact us for a FREE valuation!

Our team is ready to help you sell your home for the highest possible price ASAP

©2025 North Texas Real Estate Information Systems.
Bought with Megan Long • Pinnacle Realty Advisors
“My job is to find and attract mastery-based agents to the office, protect the culture, and make sure everyone is happy! ”





