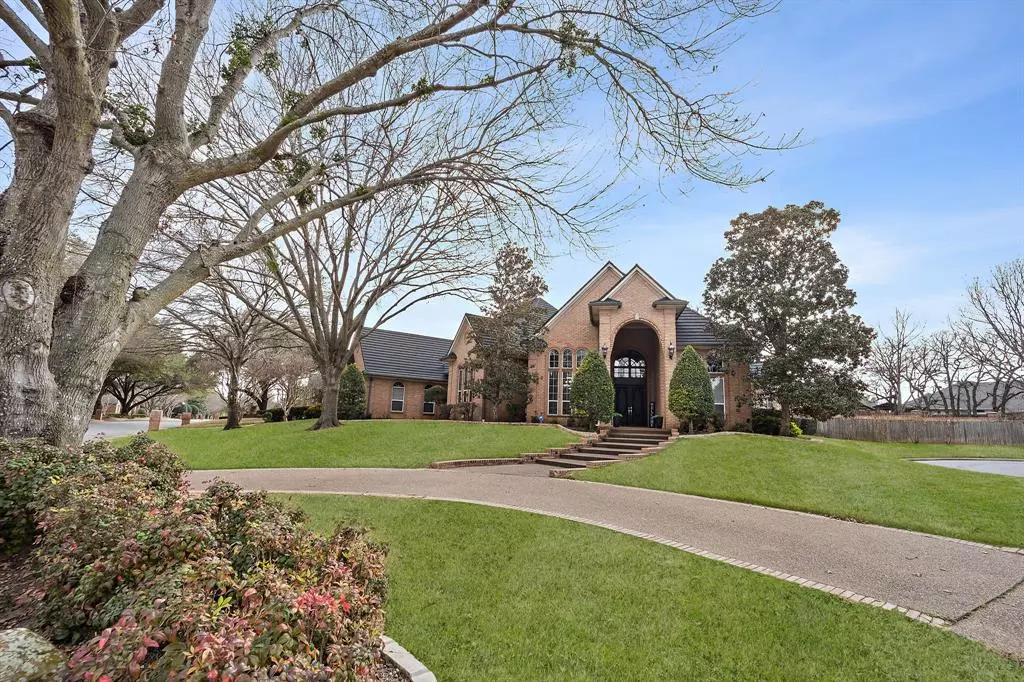$1,100,000
For more information regarding the value of a property, please contact us for a free consultation.
4 Beds
4 Baths
4,700 SqFt
SOLD DATE : 04/02/2024
Key Details
Property Type Single Family Home
Sub Type Single Family Residence
Listing Status Sold
Purchase Type For Sale
Square Footage 4,700 sqft
Price per Sqft $234
Subdivision Lakes Of Somerset The
MLS Listing ID 20541736
Sold Date 04/02/24
Style Traditional
Bedrooms 4
Full Baths 3
Half Baths 1
HOA Fees $85/ann
HOA Y/N Mandatory
Year Built 1990
Annual Tax Amount $15,189
Lot Size 0.602 Acres
Acres 0.602
Property Description
***Multiple Offers Received. Seller will review offers and make decision on Monday, March 11 at 4:00 p.m.*** Desirable corner lot with circle drive on a quiet culdesac in the Lakes of Somerset. This 0.6 acre lot offers a large private backyard with pool, mature trees, and plenty of yard to play. The ideal floorplan: Downstairs features 2 large open living areas with wet bar in between, plus a wall of windows overlooking the expansive backyard. Vaulted ceilings in the island kitchen with tons of cabinets, 2 sinks, & gas cooktop. Kitchen is open to the great room and dining room, making great space for entertaining. The downstairs primary suite is split from the guest room. 2 home offices. Upstairs features a large gameroom with another wet bar, 2 bedrooms with Jack-N-Jill bathroom, and a large balcony overlooking the serene backyard. Elegant swimming pool with easy access to pool bath. Parking galore: 3-car garage with extra parking in driveway, plus circle drive. Metal roof.
Location
State TX
County Tarrant
Community Greenbelt, Lake
Direction From Glade, go South on Bedford Road, turn left on Somerset Blvd. Left on Westbury. Home is at intersection of Westbury and Chatsworth.
Rooms
Dining Room 2
Interior
Interior Features Cable TV Available, Decorative Lighting, Eat-in Kitchen, High Speed Internet Available, Kitchen Island, Pantry, Vaulted Ceiling(s), Walk-In Closet(s), Wet Bar
Heating Central, Natural Gas, Zoned
Cooling Central Air, Electric, Zoned
Fireplaces Number 2
Fireplaces Type Gas, Gas Logs, Gas Starter, Living Room
Appliance Dishwasher, Disposal, Electric Oven, Gas Cooktop, Gas Water Heater, Microwave
Heat Source Central, Natural Gas, Zoned
Laundry Electric Dryer Hookup, Utility Room, Full Size W/D Area, Washer Hookup
Exterior
Exterior Feature Balcony, Covered Patio/Porch, Rain Gutters, Lighting, Private Yard
Garage Spaces 3.0
Fence Back Yard, Brick, Wood
Pool In Ground
Community Features Greenbelt, Lake
Utilities Available City Sewer, City Water, Curbs, Electricity Available, Electricity Connected, Natural Gas Available
Roof Type Metal
Total Parking Spaces 3
Garage Yes
Private Pool 1
Building
Lot Description Adjacent to Greenbelt, Cul-De-Sac, Few Trees, Interior Lot, Irregular Lot, Landscaped, Lrg. Backyard Grass, Subdivision
Story Two
Foundation Slab
Level or Stories Two
Structure Type Brick
Schools
Elementary Schools Bransford
Middle Schools Colleyville
High Schools Colleyville Heritage
School District Grapevine-Colleyville Isd
Others
Ownership See tax record
Acceptable Financing Cash, Conventional, FHA, VA Loan
Listing Terms Cash, Conventional, FHA, VA Loan
Financing Cash
Read Less Info
Want to know what your home might be worth? Contact us for a FREE valuation!

Our team is ready to help you sell your home for the highest possible price ASAP

©2025 North Texas Real Estate Information Systems.
Bought with Ivey Ramsey • Williams Trew Real Estate
“My job is to find and attract mastery-based agents to the office, protect the culture, and make sure everyone is happy! ”





