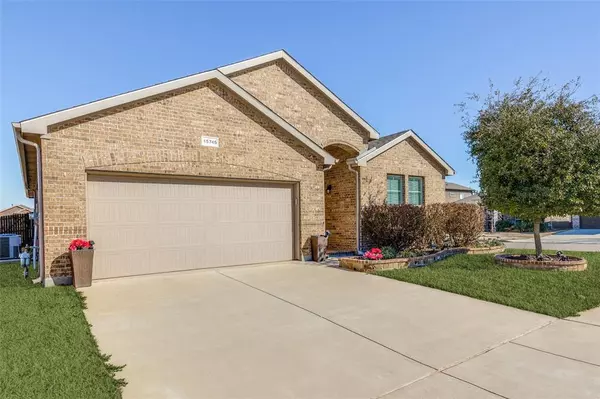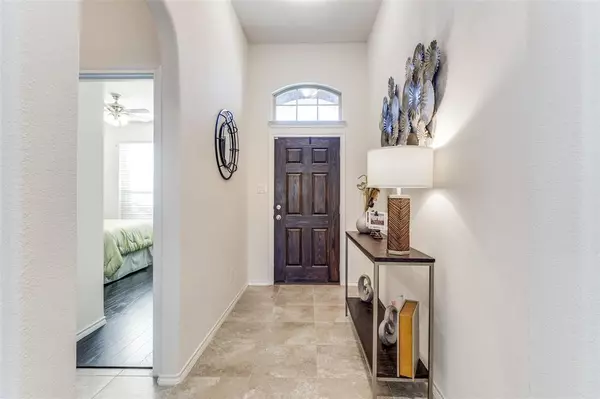$391,000
For more information regarding the value of a property, please contact us for a free consultation.
4 Beds
2 Baths
2,109 SqFt
SOLD DATE : 04/01/2024
Key Details
Property Type Single Family Home
Sub Type Single Family Residence
Listing Status Sold
Purchase Type For Sale
Square Footage 2,109 sqft
Price per Sqft $185
Subdivision Oak Creek Trails Pha
MLS Listing ID 20527604
Sold Date 04/01/24
Style Traditional
Bedrooms 4
Full Baths 2
HOA Fees $37/ann
HOA Y/N Mandatory
Year Built 2017
Annual Tax Amount $6,952
Lot Size 6,534 Sqft
Acres 0.15
Property Description
Welcome Home! This captivating corner-lot house has 4 bdrs, 2 baths, providing the perfect sanctuary for you and your loved ones. Discover a charming brick flower bed that lends itself perfectly to garden enthusiasts or those with a green thumb. Well-maintained sprinkler system ensures your lawn remains plush and vibrant. Step inside and immediately fall in love with the exquisite ceramic and wood flooring that adds a touch of elegance to each room. The kitchen is a culinary delight with gleaming granite countertops, tile backsplash and chrome appliances. Unwind in the cozy living room featured with a warm inviting fireplace that invites you to cuddle up during chilly evenings. Stay cool in the summer breeze as ceiling fans effortlessly circulate refreshing air throughout each room. A mudroom to add items for organization as you go in and out for your daily routines. Enjoy the outdoors on your covered patio while entertaining family and friends. You don't want to overlook this one!
Location
State TX
County Denton
Community Community Pool, Curbs, Playground, Sidewalks
Direction From 114W, take the Double Eagle exit. Turn left onto Double Eagle Dr. Proceed approximately 1 mile down the road to Boot Jack Road. Take a left on Boot Jack and then an immediate right on Sundown Mesa and then an immediate left on Wheelwright Ln. Verify with GPS.
Rooms
Dining Room 1
Interior
Interior Features Cable TV Available, Eat-in Kitchen, Flat Screen Wiring, High Speed Internet Available, Kitchen Island, Open Floorplan, Pantry, Walk-In Closet(s)
Heating Central, Natural Gas
Cooling Ceiling Fan(s), Central Air, Electric
Flooring Ceramic Tile, Hardwood
Fireplaces Number 1
Fireplaces Type Family Room, Gas, Gas Logs
Appliance Dishwasher, Disposal, Gas Cooktop, Gas Oven, Microwave, Refrigerator, Vented Exhaust Fan
Heat Source Central, Natural Gas
Laundry Gas Dryer Hookup, Utility Room, Full Size W/D Area
Exterior
Garage Spaces 2.0
Fence Wood
Community Features Community Pool, Curbs, Playground, Sidewalks
Utilities Available City Sewer, City Water
Roof Type Composition
Total Parking Spaces 2
Garage Yes
Building
Story One
Foundation Slab
Level or Stories One
Structure Type Brick
Schools
Elementary Schools Hatfield
Middle Schools Pike
High Schools Northwest
School District Northwest Isd
Others
Ownership Barbara Tipton
Acceptable Financing Cash, Conventional, FHA, VA Loan
Listing Terms Cash, Conventional, FHA, VA Loan
Financing VA
Read Less Info
Want to know what your home might be worth? Contact us for a FREE valuation!

Our team is ready to help you sell your home for the highest possible price ASAP

©2025 North Texas Real Estate Information Systems.
Bought with Sunny Darden • Compass RE Texas, LLC
“My job is to find and attract mastery-based agents to the office, protect the culture, and make sure everyone is happy! ”





