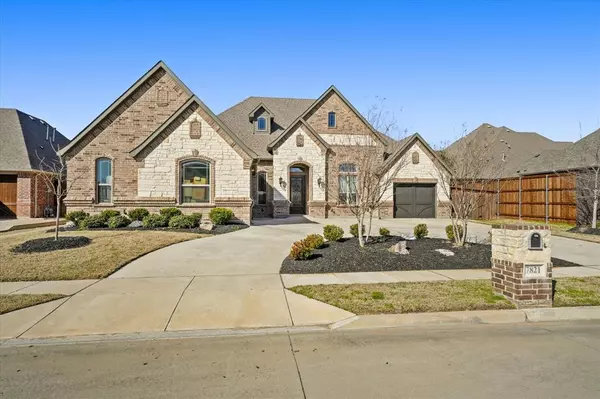$785,000
For more information regarding the value of a property, please contact us for a free consultation.
4 Beds
4 Baths
3,294 SqFt
SOLD DATE : 03/29/2024
Key Details
Property Type Single Family Home
Sub Type Single Family Residence
Listing Status Sold
Purchase Type For Sale
Square Footage 3,294 sqft
Price per Sqft $238
Subdivision Thornbridge East
MLS Listing ID 20542536
Sold Date 03/29/24
Style Traditional
Bedrooms 4
Full Baths 4
HOA Fees $50/ann
HOA Y/N Mandatory
Year Built 2017
Annual Tax Amount $15,543
Lot Size 9,757 Sqft
Acres 0.224
Lot Dimensions 78.07' x 125'
Property Description
Stunning Thornbridge Estates Home just hit the market in North Richland Hills!! This single story home features 4 bedrooms. 4 bathrooms and 3,294sq ft of living space. This 2017 Our Country Homes build features a spacious entry with soaring ceilings as you enter the foyer. The kitchen comes equipped with an oversized island, double oven and custom cabinets throughout. There are 2 master bedrooms that are split from each other. All 4 bedrooms have their own private bath. The laundry room connects to one of the masters. There is ample parking at this residence with a 2 car bay garage on one side and a single bay garage on the opposing side of the home. You can enjoy your morning coffee or an evening bbq with built in gas grill out on the back porch watching the fountain soar in the private pond. Find convenience in taking a stroll on the John Barfield Trail that leads you to JB Sandlin and Northfield parks. Come and see for yourself why this home is the right fit for you!
Location
State TX
County Tarrant
Direction Exit Precinct Line off of 183 and go north. Turn left on Northampton Dr. Turn right on Bentley Dr and house is on the left.
Rooms
Dining Room 1
Interior
Interior Features Cable TV Available, Granite Counters, High Speed Internet Available, Kitchen Island, Open Floorplan, Pantry, Walk-In Closet(s), In-Law Suite Floorplan
Heating Central, Electric, Fireplace(s)
Cooling Central Air, Electric
Flooring Ceramic Tile
Fireplaces Number 1
Fireplaces Type Gas, Living Room, Stone
Equipment Irrigation Equipment
Appliance Dishwasher, Disposal, Electric Cooktop, Electric Range, Ice Maker, Microwave, Double Oven
Heat Source Central, Electric, Fireplace(s)
Laundry Utility Room, Full Size W/D Area
Exterior
Exterior Feature Attached Grill, Covered Patio/Porch, Outdoor Grill, Outdoor Kitchen
Garage Spaces 3.0
Fence Fenced, Wood, Wrought Iron
Utilities Available City Sewer, City Water, Curbs, Electricity Connected, Individual Water Meter
Roof Type Composition
Total Parking Spaces 3
Garage Yes
Building
Lot Description Few Trees, Interior Lot, Landscaped, Sprinkler System, Subdivision, Tank/ Pond, Water/Lake View
Story One
Foundation Slab
Level or Stories One
Structure Type Brick,Rock/Stone
Schools
Elementary Schools Porter
Middle Schools Smithfield
High Schools Birdville
School District Birdville Isd
Others
Ownership Kay Gralic
Acceptable Financing Cash, Conventional, VA Loan
Listing Terms Cash, Conventional, VA Loan
Financing Conventional
Special Listing Condition Aerial Photo, Survey Available
Read Less Info
Want to know what your home might be worth? Contact us for a FREE valuation!

Our team is ready to help you sell your home for the highest possible price ASAP

©2025 North Texas Real Estate Information Systems.
Bought with Stephanie Turner • Ebby Halliday, REALTORS
“My job is to find and attract mastery-based agents to the office, protect the culture, and make sure everyone is happy! ”





