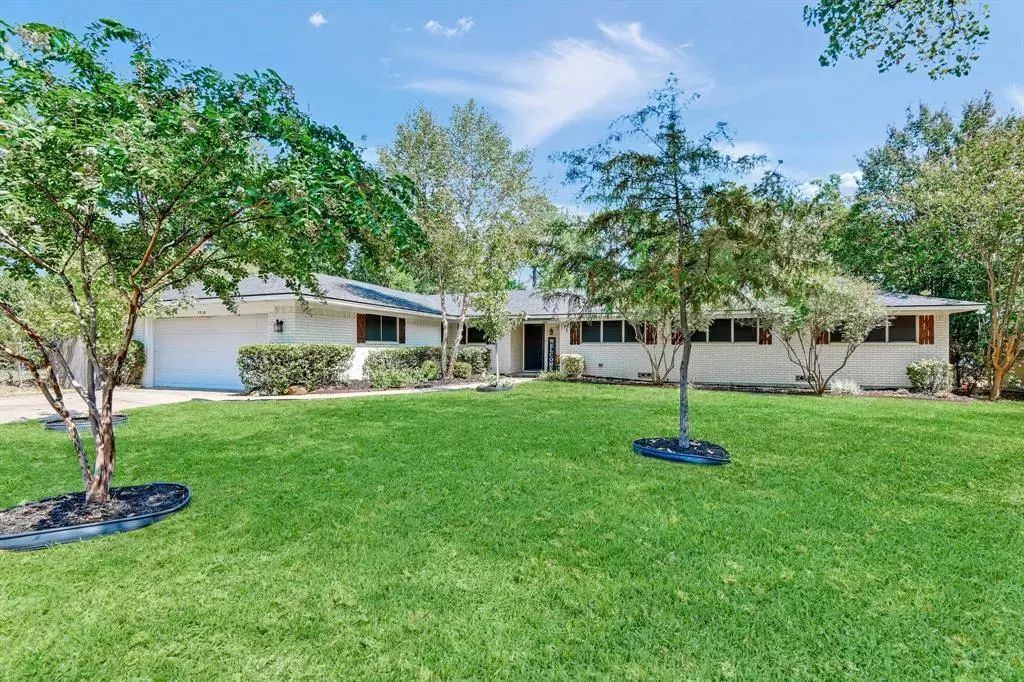$369,999
For more information regarding the value of a property, please contact us for a free consultation.
4 Beds
3 Baths
2,492 SqFt
SOLD DATE : 03/22/2024
Key Details
Property Type Single Family Home
Sub Type Single Family Residence
Listing Status Sold
Purchase Type For Sale
Square Footage 2,492 sqft
Price per Sqft $148
Subdivision Hyde Park Sub
MLS Listing ID 20428513
Sold Date 03/22/24
Style Ranch
Bedrooms 4
Full Baths 2
Half Baths 1
HOA Y/N None
Year Built 1965
Annual Tax Amount $8,668
Lot Size 0.459 Acres
Acres 0.459
Lot Dimensions 100 x 200
Property Description
Need a remodeled, move in ready home with large rooms, a big lot, a workshop out back with electric and in walking distance to School? Look no further! This beautiful brick home sits on almost a half acre! Home can be used as a 4 bedroom with one living space or 3 bedroom with 2 living areas because the forth bedroom up front is 22 x 16 and right off the main living area. The home has a beautiful entry with a covered porch and an inviting foyer. Once inside, you have your living areas and kitchen on one side of the home and bedrooms on the other. There is a full bath in the hall that has a separate door to the toilet and shower as well as a half bath off of the kitchen and living area. The primary suite is on the far end of the home with a large walk in closet and it's own private bath. All of the showers are newly tiled with beautiful designs and accent tiles. Out back is a large covered porch that can be enjoyed year round. There is a 672 sq ft workshop in the back with electricity.
Location
State TX
County Grayson
Direction Head northeast on Loy Lake Rd toward N Hwy 75 Katy Memorial Expy U.S. 75 Frontage Rd Slight right onto W Coffin St Turn left onto Bluebonnet Ave
Rooms
Dining Room 1
Interior
Interior Features Cable TV Available, Decorative Lighting, Eat-in Kitchen, Granite Counters, High Speed Internet Available, Kitchen Island, Open Floorplan, Walk-In Closet(s)
Heating Central, Electric
Cooling Ceiling Fan(s), Central Air, Electric
Flooring Luxury Vinyl Plank
Fireplaces Number 1
Fireplaces Type Gas Starter, Living Room, Wood Burning
Appliance Dishwasher, Disposal, Electric Range, Microwave
Heat Source Central, Electric
Laundry Electric Dryer Hookup, Utility Room
Exterior
Exterior Feature Covered Patio/Porch, Rain Gutters, Lighting
Garage Spaces 2.0
Fence Chain Link, Wood
Utilities Available All Weather Road, Cable Available, City Sewer, City Water, Curbs, Electricity Connected, Individual Gas Meter, Individual Water Meter, Natural Gas Available, Phone Available
Roof Type Composition
Total Parking Spaces 2
Garage Yes
Building
Lot Description Landscaped, Lrg. Backyard Grass
Story One
Foundation Slab
Level or Stories One
Structure Type Brick
Schools
Middle Schools Henry Scott
High Schools Denison
School District Denison Isd
Others
Restrictions Building,Deed,No Mobile Home
Acceptable Financing Cash, Conventional, FHA, VA Loan
Listing Terms Cash, Conventional, FHA, VA Loan
Financing FHA
Read Less Info
Want to know what your home might be worth? Contact us for a FREE valuation!

Our team is ready to help you sell your home for the highest possible price ASAP

©2025 North Texas Real Estate Information Systems.
Bought with Evan Martin • Real.
“My job is to find and attract mastery-based agents to the office, protect the culture, and make sure everyone is happy! ”





