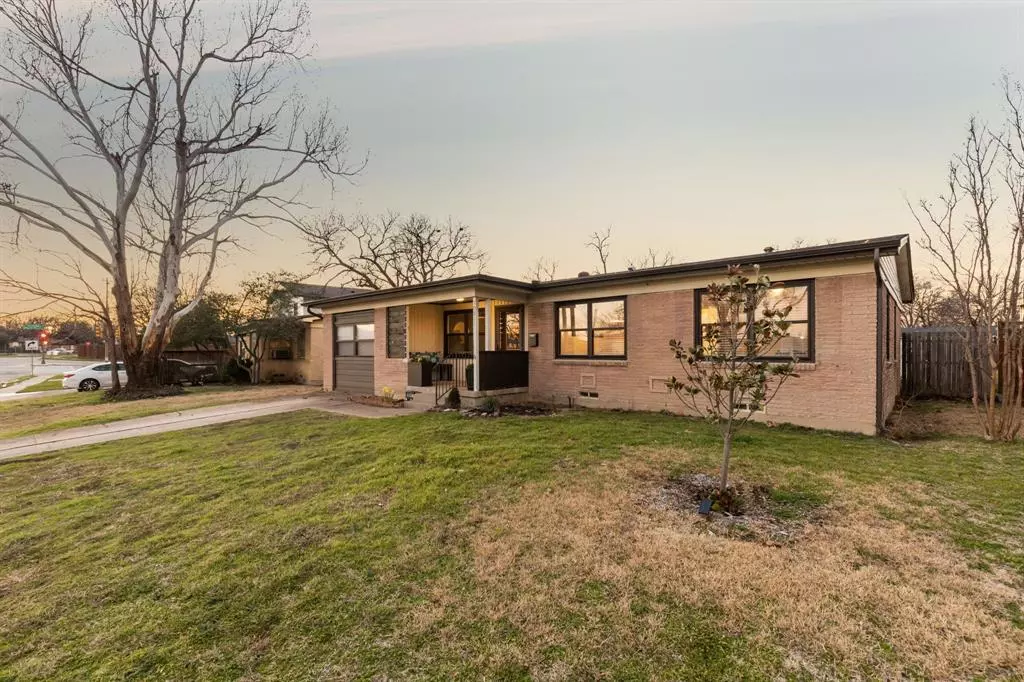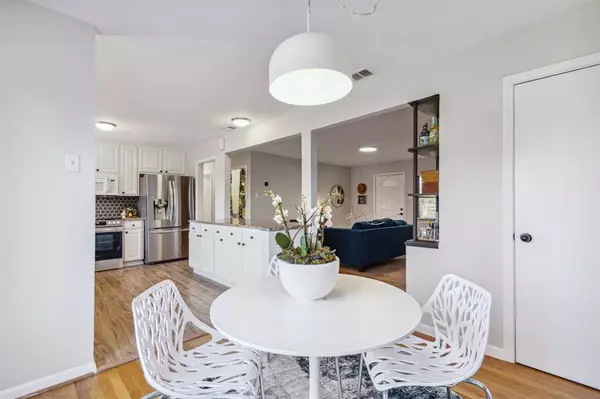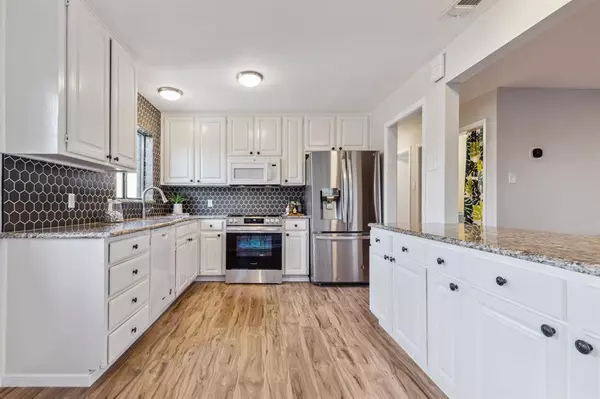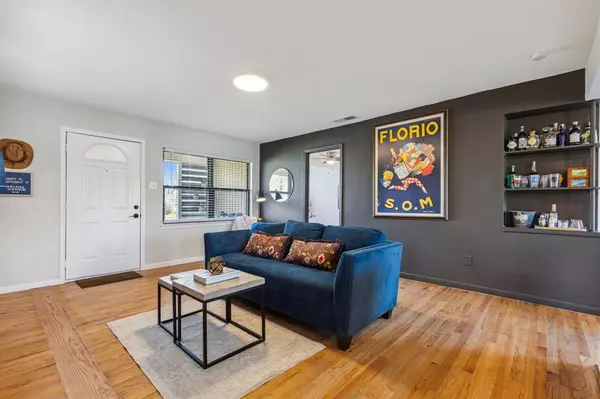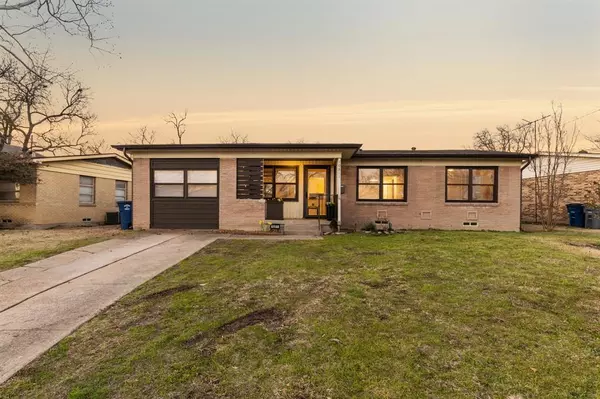$315,000
For more information regarding the value of a property, please contact us for a free consultation.
3 Beds
2 Baths
1,381 SqFt
SOLD DATE : 03/18/2024
Key Details
Property Type Single Family Home
Sub Type Single Family Residence
Listing Status Sold
Purchase Type For Sale
Square Footage 1,381 sqft
Price per Sqft $228
Subdivision Country Club Park Add 02 Instl
MLS Listing ID 20531270
Sold Date 03/18/24
Style Mid-Century Modern
Bedrooms 3
Full Baths 2
HOA Y/N None
Year Built 1955
Annual Tax Amount $5,556
Lot Size 9,539 Sqft
Acres 0.219
Lot Dimensions 72 x 172
Property Description
As you enter this Mid-Century gem, a sense of warmth envelops, inviting you to explore the sanctuary within. An open floor plan kitchen, with ample counters and cabinets, stainless gas cooktop and huge island is the heart of home, as family and friends gather. Down the hall, a twenty-foot-long secondary bedroom offers endless possibilities as a flex space an art studio, office, or playroom, or perhaps all three at once.With its versatility, it adapts to your needs, providing a canvas for creativity and inspiration.Primary bedroom awaits with an attached modern en suite bath that includes an anti-fog mirror and a double walk-in shower—a luxurious retreat after a long day. But the true magic lies in the back, an in-town oasis.With a massive rain barrel, ready to nourish the garden where fruit trees, vegetable beds and herbs thrive.An expansive patio with space for entertaining and fire pit ready to ignite stories and laughter under the starry night sky.A sanctuary where dreams take root.
Location
State TX
County Dallas
Community Curbs, Sidewalks
Direction Please use GPS
Rooms
Dining Room 1
Interior
Interior Features Cable TV Available
Heating Central, Natural Gas
Cooling Ceiling Fan(s), Central Air, Electric
Flooring Combination, Hardwood, Luxury Vinyl Plank
Appliance Dishwasher, Disposal, Dryer, Gas Range, Gas Water Heater, Microwave, Plumbed For Gas in Kitchen, Refrigerator, Washer
Heat Source Central, Natural Gas
Exterior
Exterior Feature Covered Patio/Porch, Fire Pit, Garden(s), Private Yard, Rain Barrel/Cistern(s), Storage, Other
Fence Back Yard
Community Features Curbs, Sidewalks
Utilities Available All Weather Road, Alley, Asphalt, Cable Available, City Sewer, City Water, Curbs, Electricity Connected, Individual Gas Meter, Individual Water Meter, Natural Gas Available, Phone Available, Sidewalk
Roof Type Composition
Garage No
Building
Lot Description Cleared, Few Trees, Interior Lot, Irregular Lot, Landscaped, Lrg. Backyard Grass, Many Trees
Story One
Level or Stories One
Structure Type Brick,Siding,Vinyl Siding
Schools
Elementary Schools Smith
Middle Schools Gaston
High Schools Adams
School District Dallas Isd
Others
Ownership Orchid Family
Acceptable Financing Cash, Conventional, FHA, VA Loan
Listing Terms Cash, Conventional, FHA, VA Loan
Financing Conventional
Special Listing Condition Aerial Photo
Read Less Info
Want to know what your home might be worth? Contact us for a FREE valuation!

Our team is ready to help you sell your home for the highest possible price ASAP

©2025 North Texas Real Estate Information Systems.
Bought with Amy Berry • Compass RE Texas, LLC
“My job is to find and attract mastery-based agents to the office, protect the culture, and make sure everyone is happy! ”
