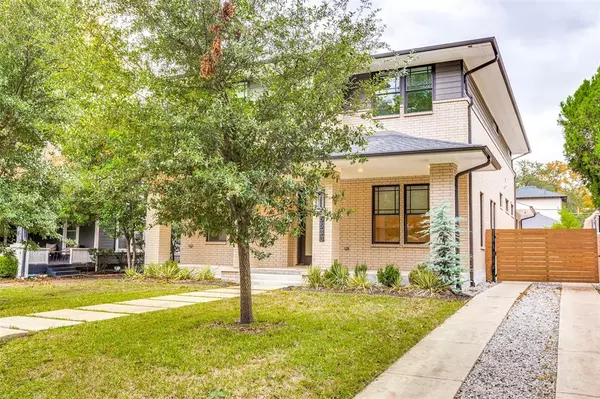$1,745,000
For more information regarding the value of a property, please contact us for a free consultation.
4 Beds
5 Baths
4,083 SqFt
SOLD DATE : 03/18/2024
Key Details
Property Type Single Family Home
Sub Type Single Family Residence
Listing Status Sold
Purchase Type For Sale
Square Footage 4,083 sqft
Price per Sqft $427
Subdivision Vickery Place Add
MLS Listing ID 20481889
Sold Date 03/18/24
Style Contemporary/Modern,Prairie
Bedrooms 4
Full Baths 4
Half Baths 1
HOA Y/N None
Year Built 2017
Annual Tax Amount $37,814
Lot Size 8,494 Sqft
Acres 0.195
Property Description
2-1 BUYDOWN W ACCEPTABLE OFFER! Welcome to this stunning home as you are immediately greeted with a fluid floorplan, gorgeous white oak hardwoods, 11ft ceilings, natural light filling all areas, open kitchen and living area, incl chefs kitchen, large island w waterfall quartz, breakfast banquet, wet bar, butler pantry, fireplace, office, 1st-floor guest suite, under stair flex space, mud room, living room on each floor, smart wiring, surround sound audio zones w speakers, security wiring w cameras, and more. Primary suite on 2nd floor w a seating area, spacious ensuite bath, and lrg custom closet. Each bedroom has an ensuite bath. The space throughout offers abundant room for hosting, relaxing, and any ambiance desired. Enter the backyard to a covered patio w motorized solar screens, glistening pool and spa surrounded by a bamboo deck, custom landscape, private parking and entertainment space. Property South facing, conv in walkable distance to entertainment, restaurants, parks
Location
State TX
County Dallas
Community Playground, Sidewalks
Direction See GPS. Home On the North side of Vickery. One and a half blocks west of Greenville Ave.
Rooms
Dining Room 2
Interior
Interior Features Built-in Features, Built-in Wine Cooler, Cable TV Available, Decorative Lighting, Dry Bar, Eat-in Kitchen, Flat Screen Wiring, High Speed Internet Available, Kitchen Island, Open Floorplan, Pantry, Sound System Wiring, Walk-In Closet(s), Wet Bar, Other
Heating Central, Fireplace(s), Natural Gas
Cooling Ceiling Fan(s), Central Air, Electric, Zoned
Flooring Carpet, Ceramic Tile, Wood
Fireplaces Number 1
Fireplaces Type Gas, Heatilator, Living Room, Metal, Other
Appliance Built-in Gas Range, Built-in Refrigerator, Dishwasher, Disposal, Electric Oven, Gas Cooktop, Microwave, Convection Oven, Double Oven, Plumbed For Gas in Kitchen, Refrigerator, Tankless Water Heater
Heat Source Central, Fireplace(s), Natural Gas
Laundry Electric Dryer Hookup, Full Size W/D Area, Washer Hookup, On Site
Exterior
Exterior Feature Awning(s), Covered Patio/Porch, Rain Gutters, Lighting, Other
Garage Spaces 2.0
Fence Electric, Fenced, Gate, Wood
Pool Gunite, In Ground, Pool/Spa Combo
Community Features Playground, Sidewalks
Utilities Available Asphalt, Cable Available, City Sewer, City Water, Concrete, Curbs, Electricity Connected, Individual Gas Meter, Individual Water Meter, Natural Gas Available, Sidewalk
Roof Type Composition
Total Parking Spaces 2
Garage Yes
Private Pool 1
Building
Lot Description Few Trees, Interior Lot, Landscaped, Lrg. Backyard Grass, Sprinkler System, Subdivision
Story Two
Foundation Slab
Level or Stories Two
Structure Type Brick,Fiber Cement,Other
Schools
Elementary Schools Geneva Heights
Middle Schools Long
High Schools Woodrow Wilson
School District Dallas Isd
Others
Restrictions Other
Ownership See TAX
Acceptable Financing Cash, Conventional
Listing Terms Cash, Conventional
Financing Conventional
Special Listing Condition Agent Related to Owner
Read Less Info
Want to know what your home might be worth? Contact us for a FREE valuation!

Our team is ready to help you sell your home for the highest possible price ASAP

©2025 North Texas Real Estate Information Systems.
Bought with Stephen Wall • Pioneer DFW Realty, LLC
“My job is to find and attract mastery-based agents to the office, protect the culture, and make sure everyone is happy! ”





