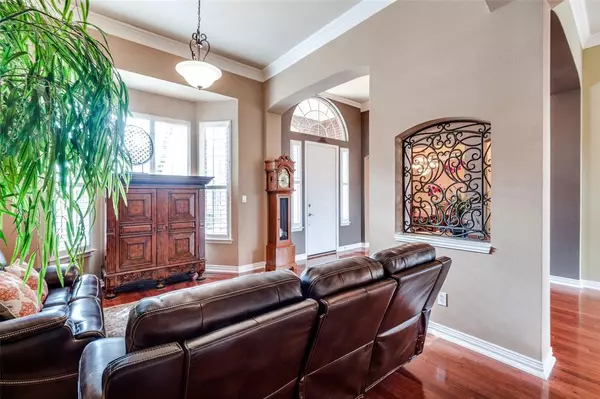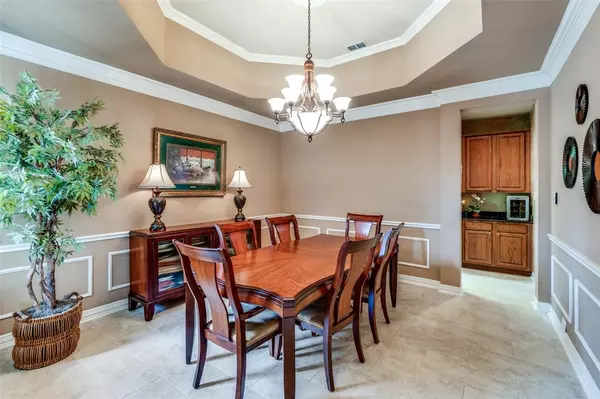$687,500
For more information regarding the value of a property, please contact us for a free consultation.
4 Beds
3 Baths
2,833 SqFt
SOLD DATE : 03/15/2024
Key Details
Property Type Single Family Home
Sub Type Single Family Residence
Listing Status Sold
Purchase Type For Sale
Square Footage 2,833 sqft
Price per Sqft $242
Subdivision Remington Park At Bridlewood
MLS Listing ID 20510923
Sold Date 03/15/24
Style Ranch,Traditional
Bedrooms 4
Full Baths 2
Half Baths 1
HOA Fees $92/ann
HOA Y/N Mandatory
Year Built 1997
Annual Tax Amount $9,356
Lot Size 10,846 Sqft
Acres 0.249
Property Description
A rare find! One story captivating home tucked away in a cul-de-sac located in the master planned community of Bridlewood offers a unique blend of luxury and natural beauty. Features include a wall of back windows, open-floor plan, large kitchen with two small casement windows allowing extra light and the ability to watch kids playing in the side yard. Enjoy two living spaces, four bedrooms, two-and-a-half bathrooms on a heavily treed lot. As you enter you'll see the unique wooden pass-through that beautifully separates the foyer from one of the living spaces. Crown molding outlines the main areas. Enjoy the backyard oasis featuring a calming bubbling boulder and a nighttime display of lights. Relax on the patterned concrete deck and follow the flagstone walkway to a secondary backyard sitting area. Appreciate nature day and night by taking in the treetop views through the transom windows of the primary bedroom. Wonderful community with lots of amenities & highly rated schools!
Location
State TX
County Denton
Community Club House, Community Pool, Curbs, Fitness Center, Golf, Greenbelt, Jogging Path/Bike Path, Lake, Park, Perimeter Fencing, Playground, Pool, Restaurant, Sidewalks, Tennis Court(S)
Direction From Cross Timbers, go north on Bridlewood Blvd. Left on Mustang Trail. Go through the stop sign into the culdesac on Mustang Trail. Home is on the right.
Rooms
Dining Room 2
Interior
Interior Features Built-in Features, Cable TV Available, Chandelier, Double Vanity, Granite Counters, High Speed Internet Available, Open Floorplan, Pantry, Sound System Wiring, Vaulted Ceiling(s), Walk-In Closet(s)
Heating Central, Fireplace(s), Natural Gas, Zoned
Cooling Ceiling Fan(s), Central Air, Electric, Zoned
Flooring Carpet, Ceramic Tile, Hardwood, Travertine Stone
Fireplaces Number 1
Fireplaces Type Brick, Family Room, Gas Logs, Gas Starter, Raised Hearth
Equipment Irrigation Equipment
Appliance Dishwasher, Disposal, Electric Cooktop, Electric Oven, Microwave, Refrigerator
Heat Source Central, Fireplace(s), Natural Gas, Zoned
Laundry Electric Dryer Hookup, Gas Dryer Hookup, Utility Room, Full Size W/D Area, Washer Hookup
Exterior
Exterior Feature Covered Patio/Porch, Garden(s), Rain Gutters, Lighting
Garage Spaces 2.0
Fence High Fence, Privacy, Wood
Community Features Club House, Community Pool, Curbs, Fitness Center, Golf, Greenbelt, Jogging Path/Bike Path, Lake, Park, Perimeter Fencing, Playground, Pool, Restaurant, Sidewalks, Tennis Court(s)
Utilities Available Cable Available, City Sewer, City Water, Concrete, Curbs, Electricity Available, Electricity Connected, Individual Gas Meter, Natural Gas Available, Sewer Available, Sidewalk, Underground Utilities
Roof Type Composition
Total Parking Spaces 2
Garage Yes
Building
Lot Description Cul-De-Sac, Irregular Lot, Landscaped, Level, Many Trees, Sprinkler System, Subdivision
Story One
Foundation Slab
Level or Stories One
Structure Type Brick
Schools
Elementary Schools Bridlewood
Middle Schools Clayton Downing
High Schools Marcus
School District Lewisville Isd
Others
Ownership Kashani
Acceptable Financing Cash, Conventional, FHA, VA Loan
Listing Terms Cash, Conventional, FHA, VA Loan
Financing Cash
Special Listing Condition Aerial Photo, Survey Available
Read Less Info
Want to know what your home might be worth? Contact us for a FREE valuation!

Our team is ready to help you sell your home for the highest possible price ASAP

©2025 North Texas Real Estate Information Systems.
Bought with Rebecca Garrison • Ebby Halliday Realtors
“My job is to find and attract mastery-based agents to the office, protect the culture, and make sure everyone is happy! ”





