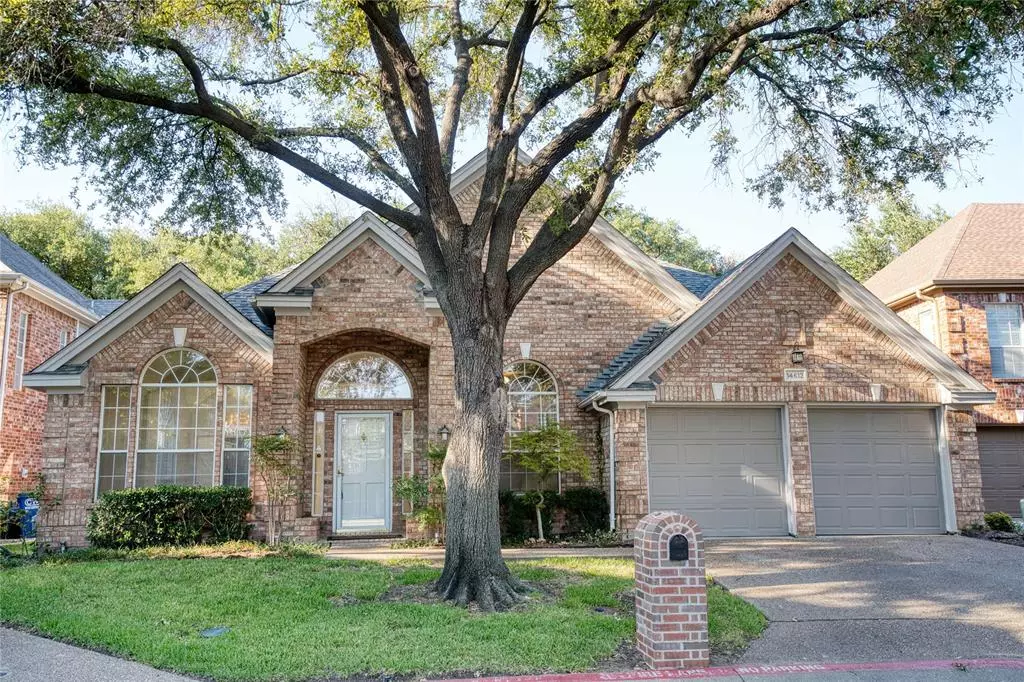$595,500
For more information regarding the value of a property, please contact us for a free consultation.
3 Beds
2 Baths
2,011 SqFt
SOLD DATE : 02/28/2024
Key Details
Property Type Single Family Home
Sub Type Single Family Residence
Listing Status Sold
Purchase Type For Sale
Square Footage 2,011 sqft
Price per Sqft $296
Subdivision Grand Add
MLS Listing ID 20426963
Sold Date 02/28/24
Style Traditional
Bedrooms 3
Full Baths 2
HOA Fees $74/qua
HOA Y/N Mandatory
Year Built 1993
Annual Tax Amount $10,074
Lot Size 4,748 Sqft
Acres 0.109
Property Description
High Ceilings Welcomes you into this 3 Bedroom, 2 Bath Single Story Home, Marble Tile and Luxury Vinyl Flooring; Kitchen includes Refrigerator,Black Granite Counter Tops, with plenty of Cabinets.Gas Fireplace in Family Room, Separate Tub and Shower in Master Bath, Master Closet has a Fantastic Closet Set up. Washer-Dryer included. 2 Car Front Entry Garage in the middle of the Cul-de-Sac. Tankless Gas Hot Water Heater, Fire Sprinklers.BONUS-HOA takes care of the front yard. Close to restaurants, shopping, major highways & walking distance from the Addison Athletic Club - you can join for a $10 membership-offering indoor & outdoor pools, Racquetball and tennis courts,Fitness center, Gymnasium with indoor track, spa, sauna, steam rooms and more. You can walk the Les Lacs Ponds and trails,2 dog parks nearby, proximity to Bush Elementary, Greenhill, and shopping all around! 200+ restaurants, high-quality schools, and plenty of parks and walking trails to take you around the 4 sq mi town.
Location
State TX
County Dallas
Community Community Sprinkler, Curbs, Perimeter Fencing, Sidewalks
Direction Go North on Midway, Take a right on Proton Dr, left on Les Lacs, left on Brookwood Ln, right on Cambridge Ct. Or GPS friendly.
Rooms
Dining Room 2
Interior
Interior Features Cable TV Available, Chandelier, Decorative Lighting, Eat-in Kitchen, Granite Counters, High Speed Internet Available, Open Floorplan, Pantry, Walk-In Closet(s)
Heating Central, Fireplace(s), Natural Gas
Cooling Ceiling Fan(s), Central Air
Flooring Luxury Vinyl Plank, Marble
Fireplaces Number 1
Fireplaces Type Family Room, Gas, Wood Burning
Appliance Dishwasher, Disposal, Electric Oven
Heat Source Central, Fireplace(s), Natural Gas
Laundry Electric Dryer Hookup, Gas Dryer Hookup, Utility Room, Full Size W/D Area, Washer Hookup
Exterior
Exterior Feature Covered Patio/Porch, Rain Gutters, Private Yard
Garage Spaces 2.0
Fence Brick, Wood
Community Features Community Sprinkler, Curbs, Perimeter Fencing, Sidewalks
Utilities Available All Weather Road, Cable Available, City Sewer, City Water, Concrete, Curbs, Electricity Connected, Master Water Meter
Roof Type Composition
Total Parking Spaces 2
Garage Yes
Building
Lot Description Cul-De-Sac, Interior Lot
Story One
Foundation Slab
Level or Stories One
Structure Type Brick,Siding
Schools
Elementary Schools Bush
Middle Schools Walker
High Schools White
School District Dallas Isd
Others
Restrictions Deed
Ownership See Agent
Acceptable Financing Cash, Conventional
Listing Terms Cash, Conventional
Financing Cash
Read Less Info
Want to know what your home might be worth? Contact us for a FREE valuation!

Our team is ready to help you sell your home for the highest possible price ASAP

©2025 North Texas Real Estate Information Systems.
Bought with Morgan Cook • AMX Realty
“My job is to find and attract mastery-based agents to the office, protect the culture, and make sure everyone is happy! ”





