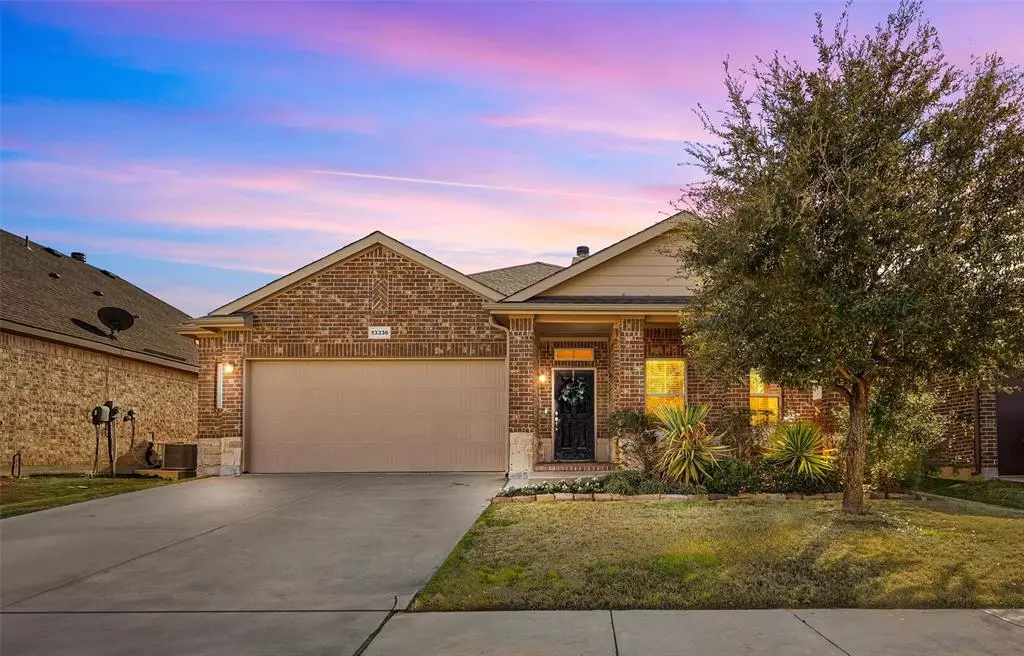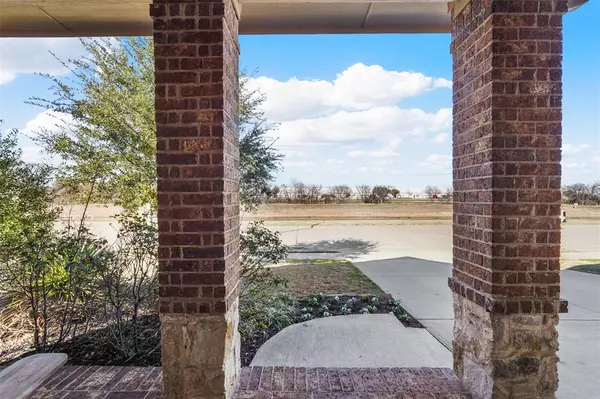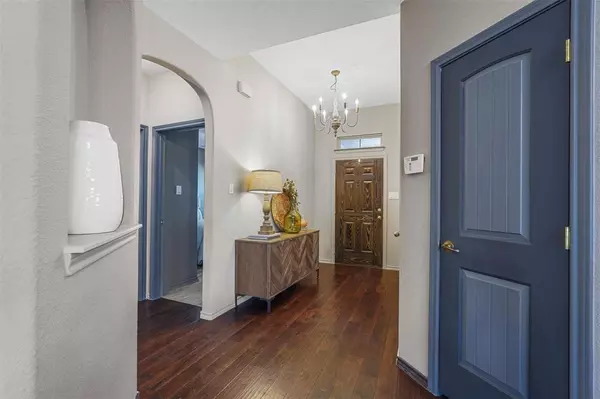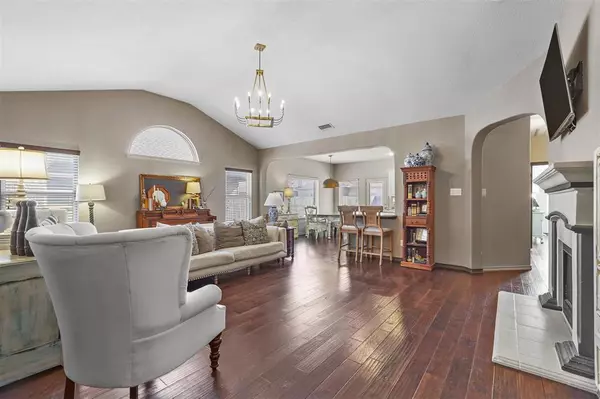$369,900
For more information regarding the value of a property, please contact us for a free consultation.
3 Beds
2 Baths
1,738 SqFt
SOLD DATE : 02/29/2024
Key Details
Property Type Single Family Home
Sub Type Single Family Residence
Listing Status Sold
Purchase Type For Sale
Square Footage 1,738 sqft
Price per Sqft $212
Subdivision Rolling Mdws East Ph 3A
MLS Listing ID 20531278
Sold Date 02/29/24
Bedrooms 3
Full Baths 2
HOA Fees $31/ann
HOA Y/N Mandatory
Year Built 2015
Annual Tax Amount $7,247
Lot Size 5,445 Sqft
Acres 0.125
Property Description
**Multiple offers received. BEST & FINAL Offers due by 2pm, Wednesday 2-14-24**Welcome to this charming 3-bedroom, 2-bath home nestled in a prime location, offering a perfect blend of comfort and style. As you approach, a covered front porch welcomes you to have a seat and enjoy the community pond across the street. As the owner, you'll benefit from the large kitchen with great cabinet space, an island, breakfast bar and granite countertops along with the split bedroom layout putting the owner's retreat at the back of the home down a quiet hallway. The living room is quite large making it a great space to come together with friends and family. Located off the kitchen, the utility room is away from the bedrooms and also hosts the pantry space. The community has a wonderful pool and playground, and the pond is across the street with walking trails. This home is located at the back of the community keeping traffic to a minimum. Students attend Keller ISD.
Location
State TX
County Tarrant
Community Community Pool, Perimeter Fencing, Playground
Direction From Highway 377, go west on Keller-Hicks Road, Right on Palancar - follow it all the way to the back where it curves to the right. Home will be on right across from the pond. GPS Friendly.
Rooms
Dining Room 1
Interior
Interior Features Cable TV Available, Decorative Lighting, Double Vanity, Granite Counters, High Speed Internet Available, Kitchen Island, Open Floorplan, Pantry, Vaulted Ceiling(s), Walk-In Closet(s)
Heating Central
Cooling Ceiling Fan(s), Central Air, Electric
Flooring Ceramic Tile, Hardwood
Fireplaces Number 1
Fireplaces Type Wood Burning
Appliance Dishwasher, Disposal, Electric Range, Electric Water Heater, Microwave
Heat Source Central
Laundry Utility Room, Full Size W/D Area
Exterior
Exterior Feature Covered Patio/Porch, Rain Gutters
Garage Spaces 2.0
Fence Back Yard, Wood
Community Features Community Pool, Perimeter Fencing, Playground
Utilities Available All Weather Road, City Sewer, City Water, Curbs, Sidewalk, Underground Utilities
Roof Type Composition
Total Parking Spaces 2
Garage Yes
Building
Lot Description Adjacent to Greenbelt, Few Trees, Interior Lot, Landscaped, Park View, Sprinkler System, Subdivision, Water/Lake View
Story One
Foundation Slab
Level or Stories One
Structure Type Brick
Schools
Elementary Schools Ridgeview
Middle Schools Trinity Springs
High Schools Timber Creek
School District Keller Isd
Others
Restrictions Deed,Development,Easement(s)
Ownership Allison Meier
Acceptable Financing Cash, Conventional, FHA, VA Loan
Listing Terms Cash, Conventional, FHA, VA Loan
Financing Cash
Special Listing Condition Deed Restrictions, Survey Available, Utility Easement
Read Less Info
Want to know what your home might be worth? Contact us for a FREE valuation!

Our team is ready to help you sell your home for the highest possible price ASAP

©2025 North Texas Real Estate Information Systems.
Bought with Edwina Trent • Redfin Corporation
“My job is to find and attract mastery-based agents to the office, protect the culture, and make sure everyone is happy! ”





