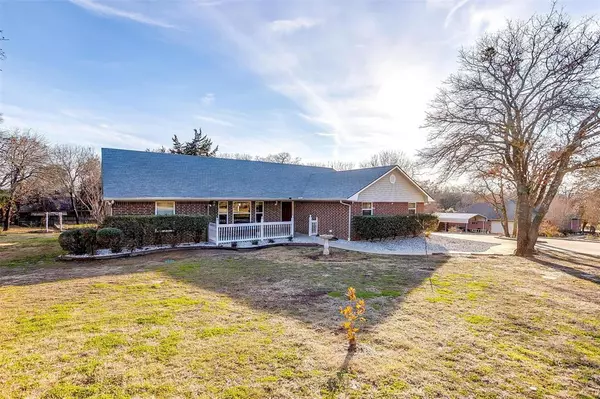$385,000
For more information regarding the value of a property, please contact us for a free consultation.
3 Beds
2 Baths
1,706 SqFt
SOLD DATE : 02/28/2024
Key Details
Property Type Single Family Home
Sub Type Single Family Residence
Listing Status Sold
Purchase Type For Sale
Square Footage 1,706 sqft
Price per Sqft $225
Subdivision Caddo Peak Estate
MLS Listing ID 20523937
Sold Date 02/28/24
Style Traditional
Bedrooms 3
Full Baths 2
HOA Y/N None
Year Built 1997
Annual Tax Amount $3,202
Lot Size 0.956 Acres
Acres 0.956
Property Description
Welcome to your new home! This darling WELL MAINTAINED hidden gem of a property sits on almost one full acre on a quiet cul-de-sac in Caddo Peak, in Joshua ISD! Conveniently located to the Chisholm Trail Parkway and local schools! Located just outside city limits and with so many great features including a gas generator, electric shades in living and dining 2023, established landscaping, trees, a large storage shed, a side entry garage with a workshop area. Open concept with vaulted wood paneled ceilings really open up the home and all of the windows bring in tons of natural light! Enjoy morning cups of coffee on your front OR back porch and listen to the birds sing. It is such a tranquil peaceful setting and it's just 23 miles to downtown Fort Worth on the CTP! Split bedroom layout. The home does have accessibility features in the primary bath. Addt'l parking on the large concrete driveway with turnaround. You have to come see this one! List of updates in Transaction Desk.
Location
State TX
County Johnson
Direction From the CTP from Fort Worth, exit CR 913 and turn left. Turn right on FM 1902. Turn left on Caddo Peak Road. Turn Left on Caddo Peak Trail. Turn Left on Apache Ct. and the property will be on your left. Use GPS
Rooms
Dining Room 1
Interior
Interior Features Eat-in Kitchen, High Speed Internet Available, Open Floorplan, Pantry, Vaulted Ceiling(s), Walk-In Closet(s)
Heating Central, Electric, Heat Pump
Cooling Ceiling Fan(s), Central Air, Electric, Heat Pump
Flooring Ceramic Tile, Luxury Vinyl Plank, Simulated Wood
Equipment Generator, Other
Appliance Dishwasher, Electric Range, Microwave, Refrigerator
Heat Source Central, Electric, Heat Pump
Laundry Electric Dryer Hookup, Utility Room, Full Size W/D Area, Washer Hookup
Exterior
Exterior Feature Awning(s), Covered Patio/Porch, Garden(s), Rain Gutters, Lighting, Storage
Garage Spaces 2.0
Carport Spaces 2
Fence Back Yard, Chain Link, Fenced, Wood
Utilities Available Co-op Electric, Co-op Water, Electricity Connected, Outside City Limits, Septic, Underground Utilities
Roof Type Composition
Total Parking Spaces 2
Garage Yes
Building
Lot Description Acreage, Cleared, Cul-De-Sac, Landscaped, Many Trees, Cedar, Oak, Pine, Sprinkler System
Story One
Foundation Slab
Level or Stories One
Structure Type Brick
Schools
Elementary Schools Caddo Grove
Middle Schools Loflin
High Schools Joshua
School District Joshua Isd
Others
Restrictions No Known Restriction(s)
Ownership of record
Acceptable Financing Cash, Conventional, FHA, VA Loan
Listing Terms Cash, Conventional, FHA, VA Loan
Financing FHA
Special Listing Condition Survey Available, Verify Tax Exemptions
Read Less Info
Want to know what your home might be worth? Contact us for a FREE valuation!

Our team is ready to help you sell your home for the highest possible price ASAP

©2025 North Texas Real Estate Information Systems.
Bought with Bryan Bell • Compass RE Texas, LLC
“My job is to find and attract mastery-based agents to the office, protect the culture, and make sure everyone is happy! ”





