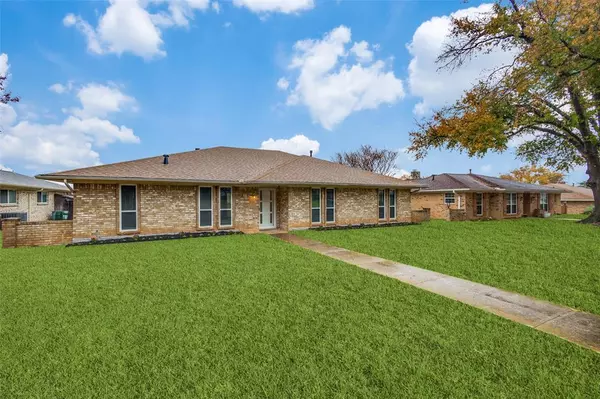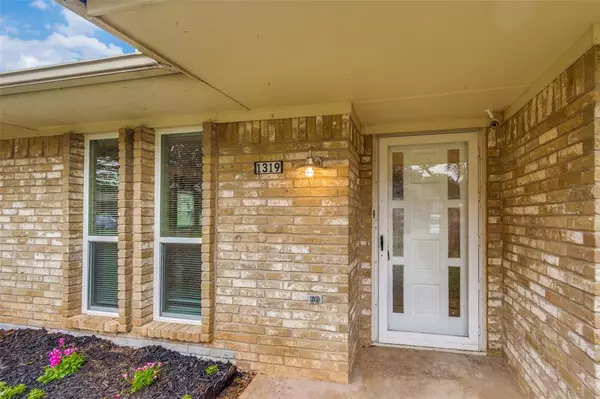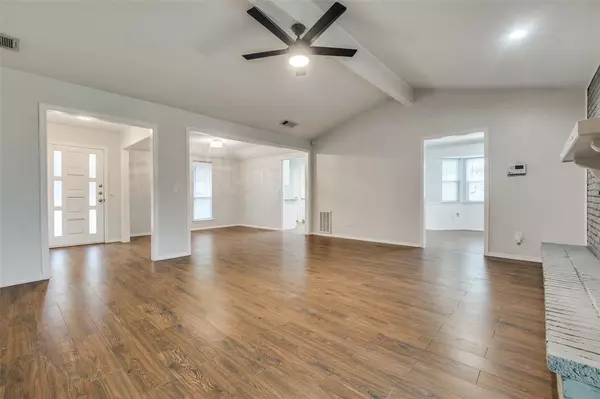$399,999
For more information regarding the value of a property, please contact us for a free consultation.
4 Beds
2 Baths
1,927 SqFt
SOLD DATE : 02/23/2024
Key Details
Property Type Single Family Home
Sub Type Single Family Residence
Listing Status Sold
Purchase Type For Sale
Square Footage 1,927 sqft
Price per Sqft $207
Subdivision Lewisville Valley 2
MLS Listing ID 20495186
Sold Date 02/23/24
Style Ranch,Traditional
Bedrooms 4
Full Baths 2
HOA Y/N None
Year Built 1976
Annual Tax Amount $6,172
Lot Size 9,104 Sqft
Acres 0.209
Property Description
Welcome to this beautifully updated single story ranch nestled on an established street in Lewisville. Once inside this spacious 4 bedroom, 2 bath home, you'll fall in love with the open concept floor plan and sweeping wood-look floors. Create memories to last a lifetime in the inviting living room highlighted by a cozy wood burning fireplace and vaulted ceilings. Enjoy home-cooked meals in the formal dining room or breakfast area with an easy flow into the updated kitchen. The galley kitchen shines with granite counter-tops, Whirlpool stainless steel appliances, and subway tile back-splash. Make your way into the expansive primary bedroom with sliding barn doors leading into dual vanities updated with granite counter-tops and modern shower. Additional features include fresh interior carpet, paint, windows, and blinds. The whole family will love entertaining outdoors with a covered patio and recently stained fenced with plenty of yard space for kids and pets to play.
Location
State TX
County Denton
Community Curbs, Sidewalks
Direction GPS
Rooms
Dining Room 2
Interior
Interior Features Cable TV Available, Decorative Lighting, Double Vanity, Eat-in Kitchen, Granite Counters, High Speed Internet Available, Open Floorplan, Pantry, Vaulted Ceiling(s), Wainscoting, Walk-In Closet(s)
Heating Central, Fireplace(s)
Cooling Ceiling Fan(s), Central Air, Electric
Flooring Carpet, Ceramic Tile, Laminate
Fireplaces Number 1
Fireplaces Type Brick, Gas Starter, Wood Burning
Appliance Dishwasher, Disposal, Electric Range, Microwave
Heat Source Central, Fireplace(s)
Laundry Full Size W/D Area, Washer Hookup
Exterior
Exterior Feature Covered Patio/Porch, Rain Gutters
Garage Spaces 2.0
Fence Back Yard, Wood
Community Features Curbs, Sidewalks
Utilities Available Alley, Cable Available, City Sewer, City Water, Concrete, Curbs, Sidewalk
Roof Type Composition
Total Parking Spaces 2
Garage Yes
Building
Lot Description Interior Lot, Subdivision
Story One
Foundation Slab
Level or Stories One
Structure Type Brick
Schools
Elementary Schools Degan
Middle Schools Huffines
High Schools Lewisville
School District Lewisville Isd
Others
Ownership See Tax
Acceptable Financing Cash, Conventional, FHA, VA Loan
Listing Terms Cash, Conventional, FHA, VA Loan
Financing Conventional
Read Less Info
Want to know what your home might be worth? Contact us for a FREE valuation!

Our team is ready to help you sell your home for the highest possible price ASAP

©2025 North Texas Real Estate Information Systems.
Bought with Russell Rhodes • Berkshire HathawayHS PenFed TX
“My job is to find and attract mastery-based agents to the office, protect the culture, and make sure everyone is happy! ”





