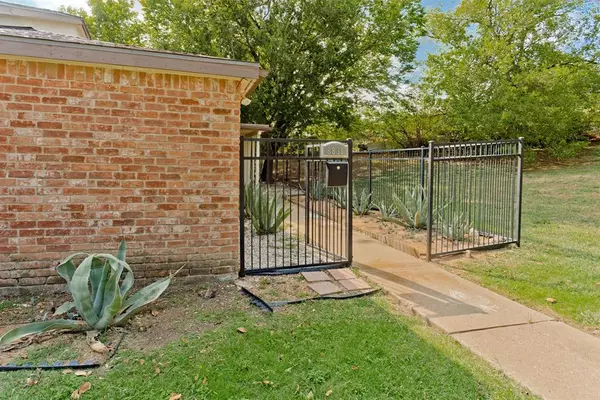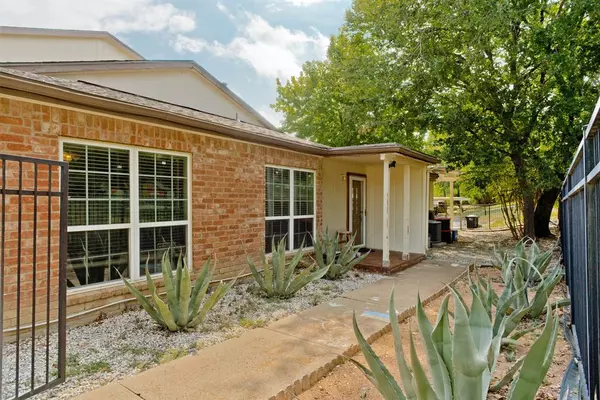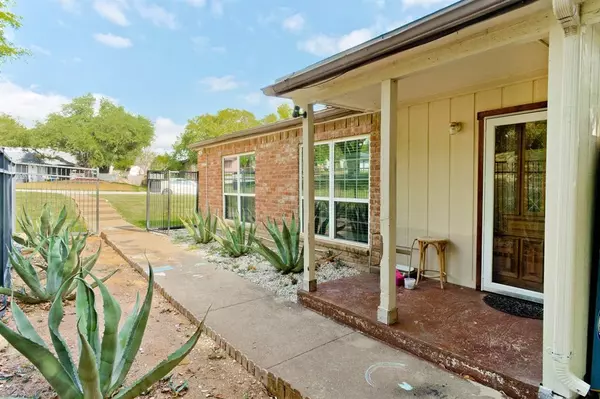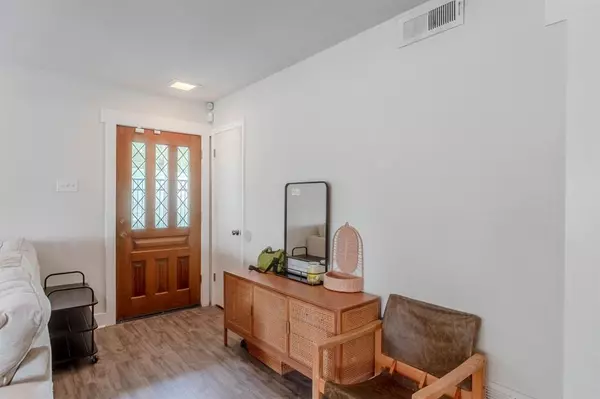$234,900
For more information regarding the value of a property, please contact us for a free consultation.
3 Beds
2 Baths
1,386 SqFt
SOLD DATE : 02/21/2024
Key Details
Property Type Townhouse
Sub Type Townhouse
Listing Status Sold
Purchase Type For Sale
Square Footage 1,386 sqft
Price per Sqft $169
Subdivision Sabre Addition
MLS Listing ID 20440549
Sold Date 02/21/24
Bedrooms 3
Full Baths 2
HOA Fees $235/mo
HOA Y/N Mandatory
Year Built 1973
Annual Tax Amount $4,521
Lot Size 3,528 Sqft
Acres 0.081
Property Description
Sellers are offering up to $5000 in seller paid closing costs for the buyer, or a 2-1 Rate Buydown. Whichever the buyer prefers!!
Well-maintained spacious 3-bed, 2 bath townhome in the heart of Fort Worth, Tx. This home offers both comfort and convenience. The cozy living room is complete with natural light pouring in through the large windows. Private drive offers 2 covered parking spaces behind complex. West side and back of property is enclosed by a wrought iron fence. Complex has a community pool with gated entrance for residents only. POA dues cover pool maintenance, home exterior maintenance, trash, water, and sewer. All major appliances will convey with property.
Location
State TX
County Tarrant
Community Community Pool, Curbs
Direction From I30 take exit 6 towards Las Vegas Trail, turn Left onto Las Vegas Trail, turn right onto N. Normandale St, there will be a private drive on the left BEFORE reaching Portales Dr. Here you will find the covered parking for home at the end on right hand side. Supra will be located at backdoor.
Rooms
Dining Room 1
Interior
Interior Features High Speed Internet Available, Pantry, Walk-In Closet(s)
Heating Central
Cooling Ceiling Fan(s), Central Air
Flooring Tile, Vinyl
Appliance Dishwasher, Disposal, Dryer, Electric Range, Gas Water Heater, Plumbed For Gas in Kitchen, Refrigerator, Vented Exhaust Fan, Washer
Heat Source Central
Laundry Electric Dryer Hookup, Gas Dryer Hookup, In Hall, Full Size W/D Area, Washer Hookup, On Site
Exterior
Carport Spaces 2
Fence Back Yard, Wrought Iron
Community Features Community Pool, Curbs
Utilities Available City Sewer, City Water, Curbs, Electricity Available, Individual Gas Meter, Individual Water Meter, Sidewalk
Roof Type Shingle
Total Parking Spaces 2
Garage No
Building
Story One
Foundation Slab
Level or Stories One
Structure Type Brick,Siding
Schools
Elementary Schools Westn Hill
Middle Schools Leonard
High Schools Westn Hill
School District Fort Worth Isd
Others
Ownership LaMaster
Acceptable Financing Cash, Conventional, FHA, FHA Assumable
Listing Terms Cash, Conventional, FHA, FHA Assumable
Financing VA
Read Less Info
Want to know what your home might be worth? Contact us for a FREE valuation!

Our team is ready to help you sell your home for the highest possible price ASAP

©2025 North Texas Real Estate Information Systems.
Bought with Dennis Tuttle • Dennis Tuttle Real Estate Team
“My job is to find and attract mastery-based agents to the office, protect the culture, and make sure everyone is happy! ”





