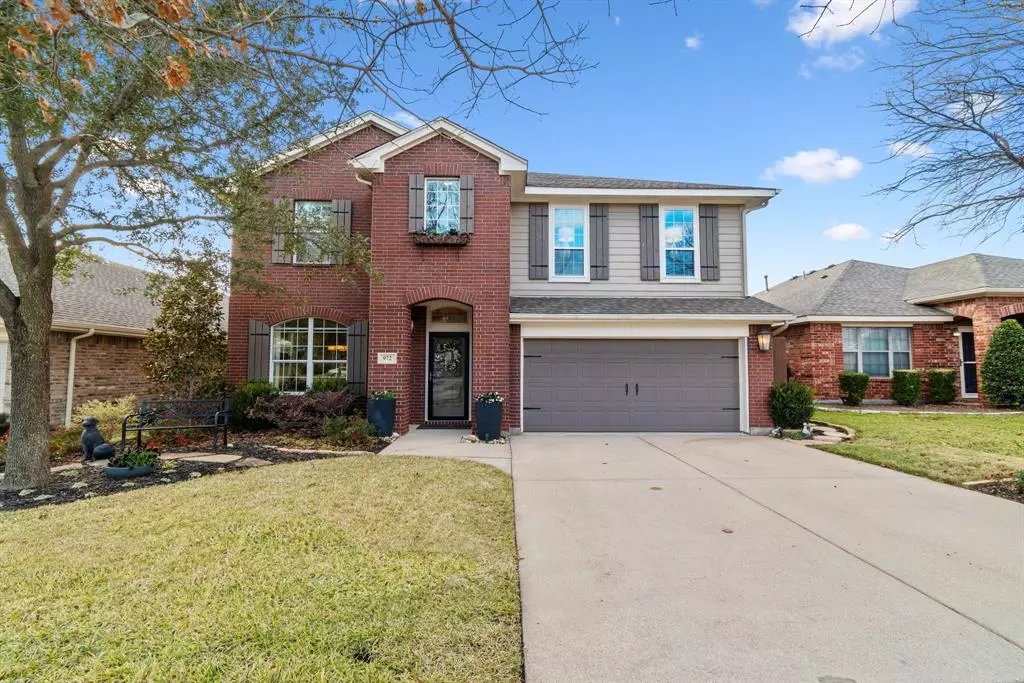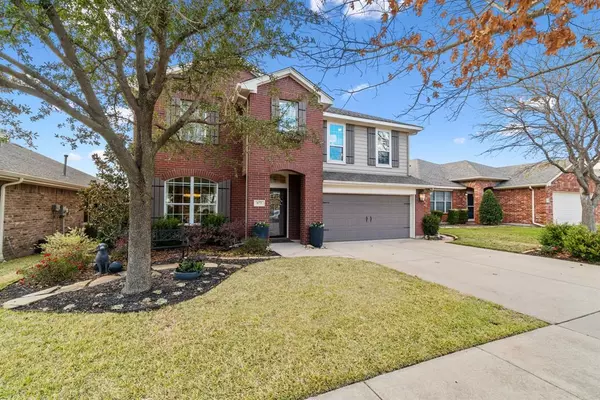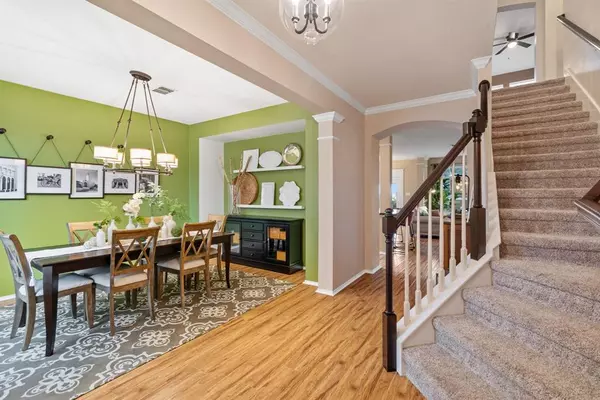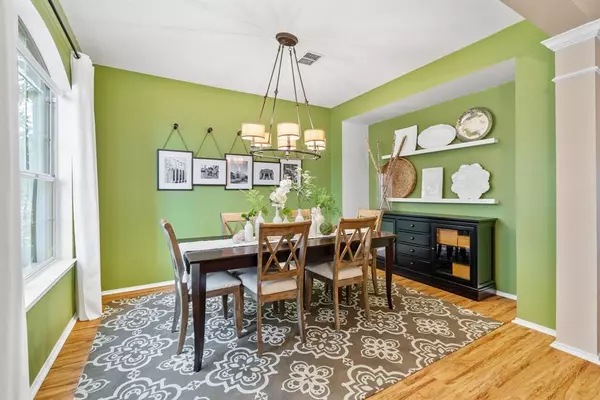$420,000
For more information regarding the value of a property, please contact us for a free consultation.
4 Beds
3 Baths
2,905 SqFt
SOLD DATE : 02/15/2024
Key Details
Property Type Single Family Home
Sub Type Single Family Residence
Listing Status Sold
Purchase Type For Sale
Square Footage 2,905 sqft
Price per Sqft $144
Subdivision Vista West
MLS Listing ID 20508319
Sold Date 02/15/24
Style Craftsman,Traditional
Bedrooms 4
Full Baths 2
Half Baths 1
HOA Fees $18
HOA Y/N Mandatory
Year Built 2005
Lot Size 6,011 Sqft
Acres 0.138
Lot Dimensions 50X120X50X120
Property Description
Virtual home with 3D & video tour available upon request. Truly gorgeous, the owners have completed extensive renovations with attention to the finest details. The chef's kitchen is the real treat, boasting dark quartz counters, GE Café 5-burner gas range with double oven, pot filler, pantry, RO water filtration at sink, ultra-quiet KitchenAid dishwasher, island, & under-cabinet lighting with decorative uppers. The primary suite, showcasing modern design & finishes, has a luxurious bathroom with smart shower system & a flex room that could be a nursery, storage, or second WIC. Floor plan includes a formal dining, oversized office, & ample storage. Not just visually stunning, this home has advanced features such as a Nest thermostat, whole-home humidifier, pre-wired for 5.1 surround sound, & pre-plumbed for water filtration system. Extended outdoor patio overlooks the lush yard & landscaping, which is a testament to the home's meticulous upkeep. Roof replaced in 2023 & windows in 2022.
Location
State TX
County Tarrant
Community Community Pool, Fishing, Park, Perimeter Fencing, Sidewalks
Direction Heading southwest on I-30W, take exit 3 towards Chapel Creek Blvd, turn right on Chapel Creek, turn left on Vista Heights Blvd, turn Right on Caliche Rd, home is on the left.
Rooms
Dining Room 2
Interior
Interior Features Decorative Lighting, Double Vanity, Eat-in Kitchen, Flat Screen Wiring, Granite Counters, High Speed Internet Available, Kitchen Island, Open Floorplan, Smart Home System, Sound System Wiring, Walk-In Closet(s)
Heating Central, Natural Gas
Cooling Central Air, Electric
Flooring Carpet, Simulated Wood
Fireplaces Number 1
Fireplaces Type Decorative, Family Room, Gas Logs, Insert, Living Room
Equipment Irrigation Equipment, List Available
Appliance Dishwasher, Disposal, Gas Range, Microwave, Plumbed For Gas in Kitchen, Water Filter
Heat Source Central, Natural Gas
Laundry Utility Room, Full Size W/D Area
Exterior
Exterior Feature Rain Gutters, Storage
Garage Spaces 2.0
Fence Wood
Community Features Community Pool, Fishing, Park, Perimeter Fencing, Sidewalks
Utilities Available City Sewer, City Water, Individual Gas Meter, Sidewalk
Roof Type Composition
Total Parking Spaces 2
Garage Yes
Building
Lot Description Few Trees, Interior Lot, Landscaped, Level, Lrg. Backyard Grass, Sprinkler System
Story Two
Foundation Slab
Level or Stories Two
Structure Type Brick
Schools
Elementary Schools Bluehaze
Middle Schools Brewer
High Schools Brewer
School District White Settlement Isd
Others
Ownership Michael and Jessica Koiner
Acceptable Financing Cash, Conventional, FHA, VA Loan
Listing Terms Cash, Conventional, FHA, VA Loan
Financing Cash
Special Listing Condition Aerial Photo
Read Less Info
Want to know what your home might be worth? Contact us for a FREE valuation!

Our team is ready to help you sell your home for the highest possible price ASAP

©2025 North Texas Real Estate Information Systems.
Bought with Jennifer Minton • Coldwell Banker Realty
“My job is to find and attract mastery-based agents to the office, protect the culture, and make sure everyone is happy! ”





