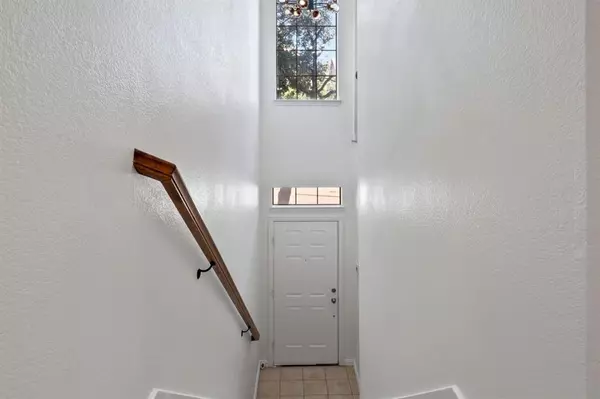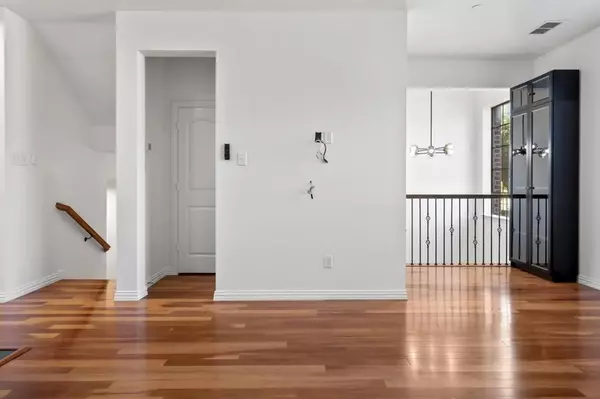$430,000
For more information regarding the value of a property, please contact us for a free consultation.
4 Beds
4 Baths
2,541 SqFt
SOLD DATE : 02/16/2024
Key Details
Property Type Townhouse
Sub Type Townhouse
Listing Status Sold
Purchase Type For Sale
Square Footage 2,541 sqft
Price per Sqft $169
Subdivision Settlers Village Ph 1
MLS Listing ID 20454385
Sold Date 02/16/24
Style Traditional
Bedrooms 4
Full Baths 3
Half Baths 1
HOA Fees $324/mo
HOA Y/N Mandatory
Year Built 2007
Lot Size 2,395 Sqft
Acres 0.055
Property Description
Welcome home to your updated spacious 2,541 sq ft townhome with a great floor plan in Lewisville. This property has 4 bedrooms, 3.5 baths (one per floor), and multiple living areas with 3 patios. Wood floors in the main living areas, updated luxury fixtures, in-ceiling speakers, ring doorbell and more. Beautiful kitchen with gas cooktop, granite countertops, ss appliances, and walk-in pantry.
1st floor has separate bedroom, living area, full bathroom with separate patio entrance. This can be a mother-in-law suite, private quarters. 2nd floor has an extra den space can be used as office, game room, etc. 3rd floor has primary suite with private sitting area and a custom closet system. 3 patios and grassy yard. Close to the pool area. Convenient to highways, restaurants, shopping, etc. One new HVAC system installed in 2022. HOA fee covers exterior maintenance (including roof), front yard and community pool.
Location
State TX
County Denton
Community Club House, Community Pool, Curbs
Direction Use GPS.
Rooms
Dining Room 2
Interior
Interior Features Granite Counters, Open Floorplan, Smart Home System, Sound System Wiring, In-Law Suite Floorplan
Flooring Carpet, Ceramic Tile, Hardwood
Fireplaces Number 1
Fireplaces Type Double Sided
Appliance Built-in Gas Range, Dishwasher, Disposal, Microwave
Laundry Gas Dryer Hookup, Full Size W/D Area
Exterior
Exterior Feature Covered Patio/Porch, Private Entrance
Garage Spaces 2.0
Fence Wood
Community Features Club House, Community Pool, Curbs
Utilities Available City Sewer, City Water
Roof Type Shingle
Total Parking Spaces 2
Garage Yes
Building
Story Three Or More
Foundation Slab
Level or Stories Three Or More
Structure Type Brick
Schools
Elementary Schools Rockbrook
Middle Schools Marshall Durham
High Schools Lewisville-Harmon
School District Lewisville Isd
Others
Financing Conventional
Read Less Info
Want to know what your home might be worth? Contact us for a FREE valuation!

Our team is ready to help you sell your home for the highest possible price ASAP

©2025 North Texas Real Estate Information Systems.
Bought with Pete Brandt • Monument Realty
“My job is to find and attract mastery-based agents to the office, protect the culture, and make sure everyone is happy! ”





