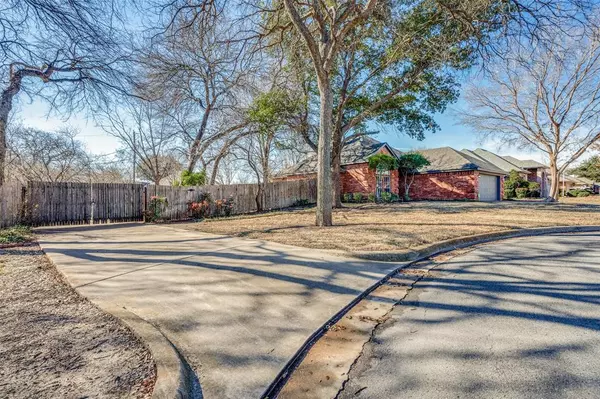$450,000
For more information regarding the value of a property, please contact us for a free consultation.
3 Beds
2 Baths
1,898 SqFt
SOLD DATE : 02/16/2024
Key Details
Property Type Single Family Home
Sub Type Single Family Residence
Listing Status Sold
Purchase Type For Sale
Square Footage 1,898 sqft
Price per Sqft $237
Subdivision Eden Add
MLS Listing ID 20524403
Sold Date 02/16/24
Bedrooms 3
Full Baths 2
HOA Y/N None
Year Built 1992
Annual Tax Amount $7,513
Lot Size 0.296 Acres
Acres 0.296
Property Description
PLEASE, HAVE ALL OFFERS SUBMITTED BY SUNDAY, FEBRUARY 4TH AT 8PM. IF YOU HAVE ANY QUESTIONS, PLEASE DON'T HESITATE TO REACH OUT. Another Bald Brothers Buy Homes rehab. Come take a look at this beautifully updated home at the end of a cul-de-sac. With an extra driveway this home provides plenty of space for those with extra cars, boats, trailers or RVs. This home has a sunroom that is heated and cooled but not included in the square footage. Features in this home include new: kitchen, bathrooms, carpet, paint, lighting fixtures, plumbing fixtures, appliances, etc.
Location
State TX
County Tarrant
Direction From I-820 N (E Loop 820 N) take exit 22B onto Davis Blvd. Go 3.6 miles and turn right onto Main St. Then turn left onto Amundson Dr. Go .9 miles and turn left onto Eden Rd. Go .2 miles then turn right onto Marti Ln. Go to end of street and house will be on the right.
Rooms
Dining Room 1
Interior
Interior Features Chandelier, Decorative Lighting, Double Vanity, Eat-in Kitchen, Pantry, Walk-In Closet(s)
Heating Central
Cooling Ceiling Fan(s), Central Air
Flooring Carpet, Luxury Vinyl Plank
Fireplaces Number 1
Fireplaces Type Living Room
Appliance Dishwasher, Electric Range, Gas Water Heater, Microwave
Heat Source Central
Exterior
Garage Spaces 2.0
Fence Wood
Utilities Available City Sewer, City Water, Electricity Connected, Individual Gas Meter
Total Parking Spaces 2
Garage Yes
Building
Lot Description Cul-De-Sac, Sprinkler System
Story One
Level or Stories One
Schools
Elementary Schools Porter
Middle Schools Smithfield
High Schools Birdville
School District Birdville Isd
Others
Ownership GamePlan Homes, LLC
Financing Cash
Read Less Info
Want to know what your home might be worth? Contact us for a FREE valuation!

Our team is ready to help you sell your home for the highest possible price ASAP

©2025 North Texas Real Estate Information Systems.
Bought with Heather Moon • Keller Williams Brazos West
“My job is to find and attract mastery-based agents to the office, protect the culture, and make sure everyone is happy! ”





