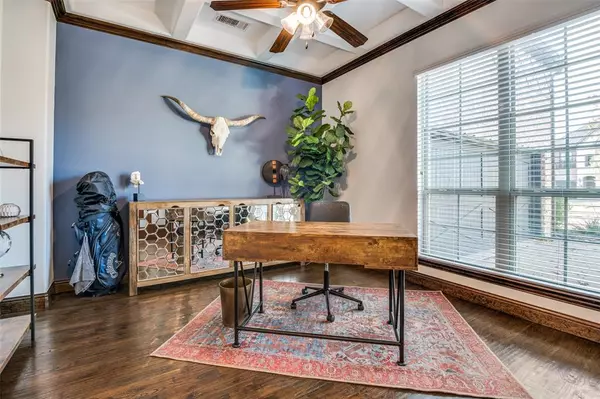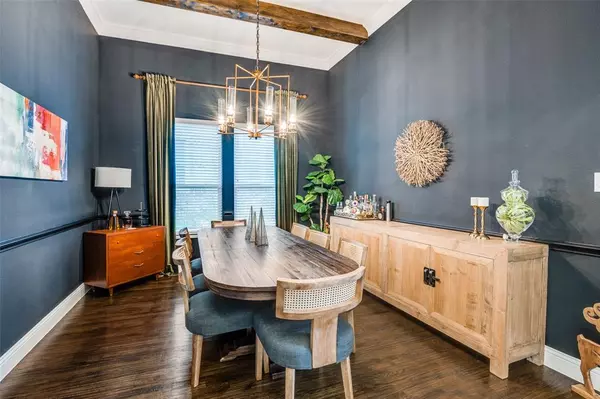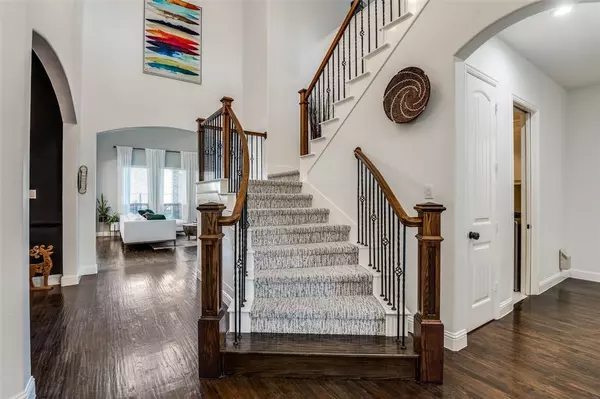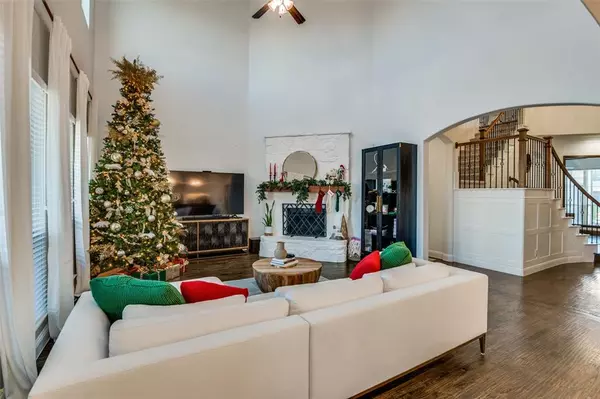$792,999
For more information regarding the value of a property, please contact us for a free consultation.
4 Beds
3 Baths
3,770 SqFt
SOLD DATE : 01/31/2024
Key Details
Property Type Single Family Home
Sub Type Single Family Residence
Listing Status Sold
Purchase Type For Sale
Square Footage 3,770 sqft
Price per Sqft $210
Subdivision Stone Creek Ph Iv
MLS Listing ID 20493204
Sold Date 01/31/24
Bedrooms 4
Full Baths 3
HOA Fees $54/ann
HOA Y/N Mandatory
Year Built 2014
Annual Tax Amount $10,012
Lot Size 8,015 Sqft
Acres 0.184
Property Description
Better than new! This beautifully updated Windsor home in Stone Creek is ready to be yours! Home has bright, open layout with primary & guest suites downstairs plus 2 bedrooms, game room & media room upstairs. Hand scraped hardwood floors in main living areas, new carpet in 21, plus added wood beams in dining room & guest suite. Kitchen boasts black island contrasted with white cabinets, quartz countertops, double ovens, updated backsplash. Living area has tons of natural light & top windows have solar tint to help with heating & cooling. 5 windows replaced this year. Primary suite includes updated bathroom with stunning walk-in tub shower combo plus custom closet system. Upstairs you will find versatile open space with built-ins, media room, and access to 2 attic spaces! The backyard is an oasis with gorgeous custom outdoor kitchen with pergola, turf with drainage, new landscaping & pool and spa. Almost every inch of this home has been updated, you have to come see it for yourself!
Location
State TX
County Rockwall
Community Club House, Community Pool, Jogging Path/Bike Path, Park, Playground
Direction From I-30, North on Ridge Rd, Left on Goliad St, Right on Featherstone Dr, Right on Harvard Dr, Left on Hanover Dr
Rooms
Dining Room 2
Interior
Interior Features Cable TV Available, Chandelier, Decorative Lighting, Eat-in Kitchen, Flat Screen Wiring, Granite Counters, High Speed Internet Available, Kitchen Island, Open Floorplan, Paneling, Pantry, Sound System Wiring, Vaulted Ceiling(s), Walk-In Closet(s)
Heating Central, Natural Gas
Cooling Ceiling Fan(s), Central Air, Electric
Flooring Carpet, Ceramic Tile, Hardwood
Fireplaces Number 1
Fireplaces Type Heatilator, Stone
Appliance Commercial Grade Vent, Dishwasher, Disposal, Gas Cooktop, Gas Oven, Gas Water Heater, Microwave, Double Oven, Plumbed For Gas in Kitchen, Tankless Water Heater, Washer
Heat Source Central, Natural Gas
Laundry Electric Dryer Hookup, Full Size W/D Area, Washer Hookup
Exterior
Exterior Feature Attached Grill, Built-in Barbecue, Covered Patio/Porch, Gas Grill, Rain Gutters, Lighting, Outdoor Grill, Outdoor Kitchen, Outdoor Living Center
Garage Spaces 3.0
Fence Wood
Pool In Ground, Pool/Spa Combo, Water Feature, Waterfall
Community Features Club House, Community Pool, Jogging Path/Bike Path, Park, Playground
Utilities Available Concrete, Curbs, Electricity Available, Individual Gas Meter, Individual Water Meter, Sidewalk, Underground Utilities
Roof Type Composition
Total Parking Spaces 3
Garage Yes
Private Pool 1
Building
Story Two
Foundation Slab
Level or Stories Two
Schools
Elementary Schools Sherry And Paul Hamm
Middle Schools Jw Williams
High Schools Rockwall
School District Rockwall Isd
Others
Ownership see agent
Acceptable Financing Cash, Conventional, VA Loan
Listing Terms Cash, Conventional, VA Loan
Financing Conventional
Read Less Info
Want to know what your home might be worth? Contact us for a FREE valuation!

Our team is ready to help you sell your home for the highest possible price ASAP

©2025 North Texas Real Estate Information Systems.
Bought with Willie B. Brewer • Refind Realty Inc.
“My job is to find and attract mastery-based agents to the office, protect the culture, and make sure everyone is happy! ”





