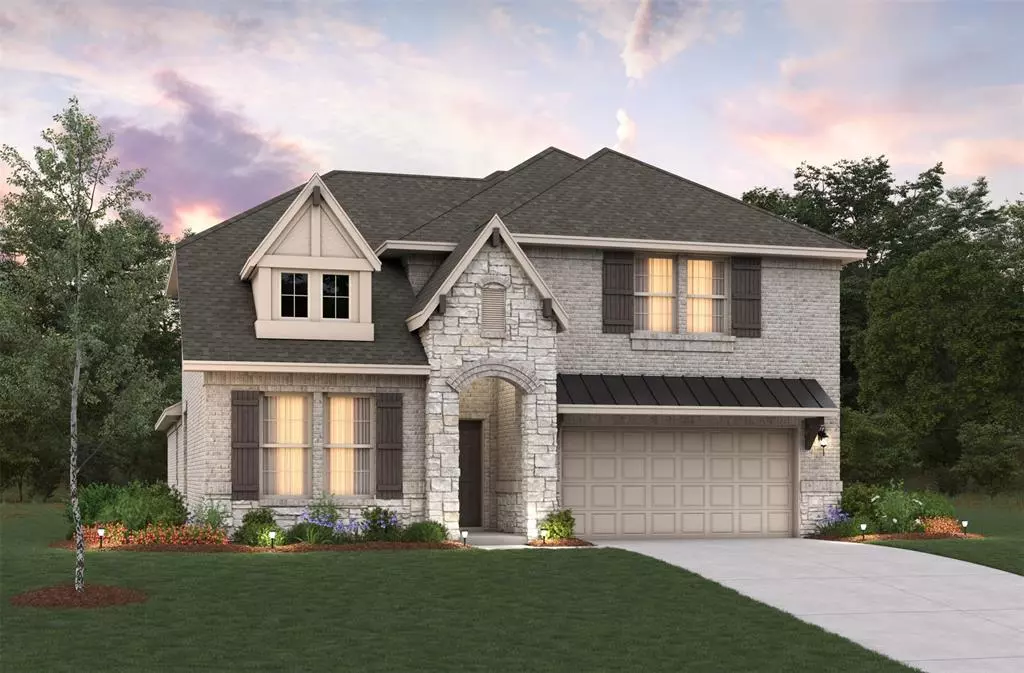$499,990
For more information regarding the value of a property, please contact us for a free consultation.
4 Beds
3 Baths
3,027 SqFt
SOLD DATE : 01/03/2024
Key Details
Property Type Single Family Home
Sub Type Single Family Residence
Listing Status Sold
Purchase Type For Sale
Square Footage 3,027 sqft
Price per Sqft $165
Subdivision Prairie Ridge
MLS Listing ID 20470713
Sold Date 01/03/24
Style Traditional
Bedrooms 4
Full Baths 3
HOA Fees $54/ann
HOA Y/N Mandatory
Year Built 2023
Lot Size 7,078 Sqft
Acres 0.1625
Lot Dimensions 59x120
Property Description
FEEL like you're in the country though minutes from the city! This beautiful 4 bedroom, 3 bath, loft, study, and media room home is move-in ready! Walking distance to Prairie Ridge's amenity center that features a pool, cabanas, sport court, BBQ area, dog park & playground. This SUMMERFIELD plan features the Primary Bedroom with en suite downstairs PLUS a secondary bedroom with full hall bath. Upstairs you'll find a Loft and media room ready for fun nights, plus the remaining 2 bedrooms & full bath. Spacious Kitchen & Nook overlooking Great Room perfect for gatherings large and small. Kitchen is a Chef's Delight with upgraded appliances, white cabinets & bianco antico granite counters. An ENERGY STAR CERTIFIED & EPA Indoor airPLUS QUALIFIED HOME
*Days on Market Based Off Start of Construction*
Location
State TX
County Ellis
Direction We are 5 minutes south of Mansfield off of Hwy 287. Take exit Prairie Ridge Blvd.
Rooms
Dining Room 1
Interior
Interior Features Cable TV Available, High Speed Internet Available
Heating Central, Natural Gas
Cooling Central Air, Electric
Flooring Carpet, Ceramic Tile, Wood
Fireplaces Number 1
Fireplaces Type Gas, Gas Logs, Heatilator, Insert
Appliance Dishwasher, Disposal, Electric Oven, Gas Cooktop, Microwave
Heat Source Central, Natural Gas
Exterior
Exterior Feature Covered Patio/Porch, Rain Gutters
Garage Spaces 2.0
Fence Wood
Utilities Available City Sewer, City Water, Concrete, Curbs
Roof Type Composition
Total Parking Spaces 2
Garage Yes
Building
Lot Description Few Trees, Landscaped, Sprinkler System, Subdivision
Story Two
Foundation Slab
Level or Stories Two
Structure Type Brick,Rock/Stone
Schools
Elementary Schools Vitovsky
Middle Schools Frank Seales
High Schools Midlothian
School District Midlothian Isd
Others
Ownership Beazer Homes
Acceptable Financing Cash, Conventional, FHA, VA Loan
Listing Terms Cash, Conventional, FHA, VA Loan
Financing FHA
Read Less Info
Want to know what your home might be worth? Contact us for a FREE valuation!

Our team is ready to help you sell your home for the highest possible price ASAP

©2025 North Texas Real Estate Information Systems.
Bought with Victoria Maku • JPAR
“My job is to find and attract mastery-based agents to the office, protect the culture, and make sure everyone is happy! ”





