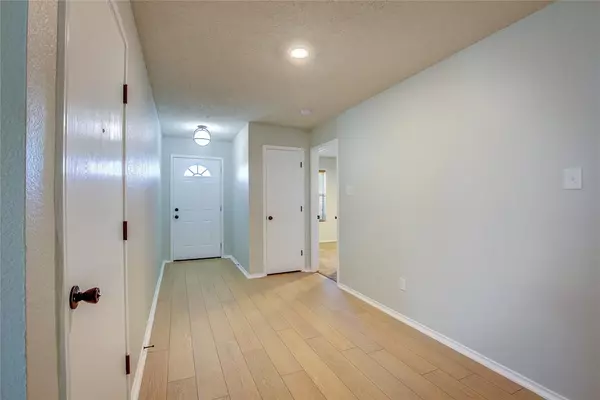$275,995
For more information regarding the value of a property, please contact us for a free consultation.
4 Beds
2 Baths
1,744 SqFt
SOLD DATE : 12/28/2023
Key Details
Property Type Single Family Home
Sub Type Single Family Residence
Listing Status Sold
Purchase Type For Sale
Square Footage 1,744 sqft
Price per Sqft $158
Subdivision Town North Estates 5 Ph 1
MLS Listing ID 20481600
Sold Date 12/28/23
Style Traditional
Bedrooms 4
Full Baths 2
HOA Y/N None
Year Built 2005
Annual Tax Amount $5,045
Lot Size 9,801 Sqft
Acres 0.225
Property Description
OWNER FINANCING WITH $85k TOTAL CASH TO CLOSE. Introducing a charming and beautifully updated four-bedroom, two-bathroom single-family residence, nestled in a quiet neighborhood. This stunning home sits on a generous sized lot. The heart of the home features a beautifully designed kitchen, complete with gleaming quartz countertops, stainless steel appliances, & a large walk-in pantry for ample storage. Enjoy cozy gatherings around the wood-burning fireplace in the spacious living room or retreat to the generously sized master suite, featuring a soothing soaking tub & separate shower. As you step inside, you'll immediately notice the gorgeous luxury vinyl plank flooring throughout the main living areas, creating a warm & inviting atmosphere. New carpet in all bedrooms ensures comfort and coziness. The stylish black hardware and ceiling fans in all bedrooms add modern touches. Outside, the huge backyard offers a private oasis, shaded by mature trees and perfect for entertaining.
Location
State TX
County Kaufman
Direction From N Frances take a left on Town North, Right on Brookwood, then Right on Sandlewood. Home is on the right.
Rooms
Dining Room 1
Interior
Interior Features Cable TV Available, Decorative Lighting, Eat-in Kitchen, Flat Screen Wiring, Granite Counters, High Speed Internet Available, Open Floorplan, Pantry, Sound System Wiring, Walk-In Closet(s)
Heating Electric, Fireplace(s)
Cooling Ceiling Fan(s), Central Air, Electric
Flooring Carpet, Luxury Vinyl Plank
Fireplaces Number 1
Fireplaces Type Living Room, Wood Burning
Appliance Dishwasher, Disposal, Electric Range, Electric Water Heater, Microwave, Vented Exhaust Fan
Heat Source Electric, Fireplace(s)
Laundry Electric Dryer Hookup, Utility Room, Full Size W/D Area, Washer Hookup
Exterior
Exterior Feature Rain Gutters, Storage
Garage Spaces 2.0
Fence Back Yard, Wood
Utilities Available Cable Available, City Sewer, City Water, Concrete, Curbs, Electricity Connected, Individual Water Meter, Sidewalk, Underground Utilities
Roof Type Composition
Total Parking Spaces 2
Garage Yes
Building
Lot Description Interior Lot, Landscaped, Lrg. Backyard Grass, Many Trees, Sprinkler System, Subdivision
Story One
Foundation Slab
Level or Stories One
Structure Type Brick,Siding
Schools
Elementary Schools Long
Middle Schools Furlough
High Schools Terrell
School District Terrell Isd
Others
Ownership Wayne-Ross Construction LLC
Acceptable Financing Cash, Conventional, FHA, Owner Will Carry, VA Loan
Listing Terms Cash, Conventional, FHA, Owner Will Carry, VA Loan
Financing Cash
Special Listing Condition Owner/ Agent
Read Less Info
Want to know what your home might be worth? Contact us for a FREE valuation!

Our team is ready to help you sell your home for the highest possible price ASAP

©2025 North Texas Real Estate Information Systems.
Bought with Jana Bloxom • TDRealty
“My job is to find and attract mastery-based agents to the office, protect the culture, and make sure everyone is happy! ”





