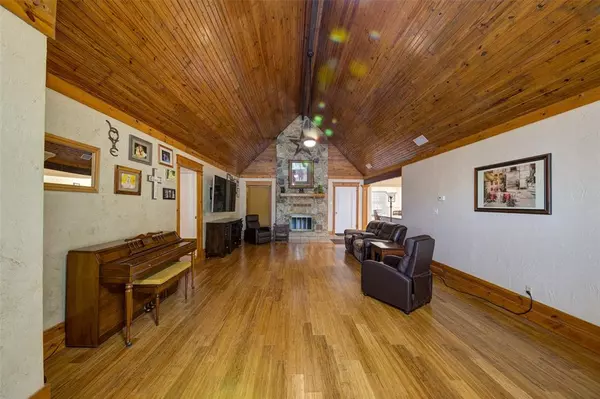$549,000
For more information regarding the value of a property, please contact us for a free consultation.
5 Beds
4 Baths
3,276 SqFt
SOLD DATE : 12/22/2023
Key Details
Property Type Single Family Home
Sub Type Single Family Residence
Listing Status Sold
Purchase Type For Sale
Square Footage 3,276 sqft
Price per Sqft $167
Subdivision Knobel Add
MLS Listing ID 20384873
Sold Date 12/22/23
Bedrooms 5
Full Baths 4
HOA Y/N None
Year Built 1980
Annual Tax Amount $4,647
Lot Size 1.967 Acres
Acres 1.967
Property Description
REDUCED 30k! Beautifully UPDATED rock home. Almost 2 ac just outside City Limits. Gorgeous entrance w wood cathedral ceilings, WBFP. Main home has 4 bedrooms and 3 full baths. 2 bdrms are primary bdrms with en suite bathrooms. One could be MIL suite w its own secluded patio and side entrance as well as seperate entrance to laundry room. The other two bedrooms have seperate hall off living room and have their own AC unit. Large kitchen with tons of cabinets and counter space, w corner cabinets w turntables, deep sink, double ovens, and induction cooktop. Enclosed Sun porch or flex space w air conditioning. Covered patio w rubber tiled flooring at hottub area. Above Ground pool w beautiful deck. Covered carport and more covered parking in 30x50 shop bldg with approx 540 sqft living space -bedrm, living, bath- and 3 bays with loft storage. Dog runs. Shaded play areas, fire pit area, lovely shaded park type setting in areas. Fenced and crossed fenced. Great location off 380. Easy access.
Location
State TX
County Wise
Direction Hwy 380 from Decatur towards Bridgeport. Property is on South side of road at PR 3204. First home that you come to at the V.
Rooms
Dining Room 2
Interior
Interior Features Cathedral Ceiling(s), Eat-in Kitchen, High Speed Internet Available, Natural Woodwork, Open Floorplan, Paneling, Pantry, Vaulted Ceiling(s), Walk-In Closet(s), In-Law Suite Floorplan
Flooring Ceramic Tile, Laminate
Fireplaces Number 1
Fireplaces Type Wood Burning
Appliance Dishwasher, Disposal, Electric Cooktop, Electric Water Heater, Double Oven
Laundry Electric Dryer Hookup, Utility Room, Full Size W/D Area, Washer Hookup
Exterior
Exterior Feature Covered Deck, Covered Patio/Porch, Dog Run
Garage Spaces 3.0
Carport Spaces 2
Fence Back Yard, Chain Link, Cross Fenced, Fenced, Front Yard, Pipe, Privacy
Pool Above Ground, Separate Spa/Hot Tub
Utilities Available Aerobic Septic, City Water, Septic
Roof Type Composition
Total Parking Spaces 5
Garage No
Private Pool 1
Building
Lot Description Acreage
Story One
Foundation Concrete Perimeter
Level or Stories One
Structure Type Rock/Stone
Schools
Elementary Schools Bridgeport
Middle Schools Bridgeport
High Schools Bridgeport
School District Bridgeport Isd
Others
Restrictions No Known Restriction(s)
Ownership ON RECORD
Financing FHA 203(b)
Read Less Info
Want to know what your home might be worth? Contact us for a FREE valuation!

Our team is ready to help you sell your home for the highest possible price ASAP

©2025 North Texas Real Estate Information Systems.
Bought with Carlin Ashton • Coldwell Banker Realty Frisco
“My job is to find and attract mastery-based agents to the office, protect the culture, and make sure everyone is happy! ”





