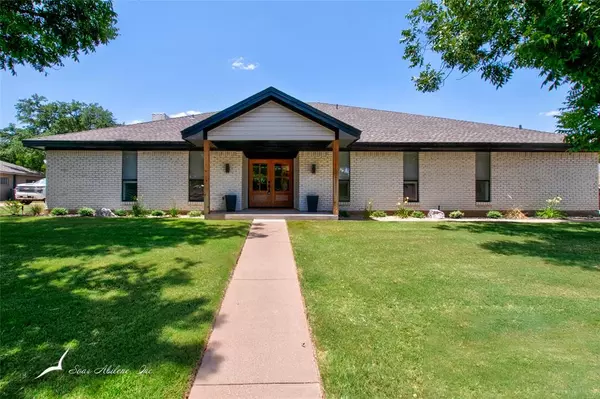$699,900
For more information regarding the value of a property, please contact us for a free consultation.
4 Beds
4 Baths
3,960 SqFt
SOLD DATE : 12/19/2023
Key Details
Property Type Single Family Home
Sub Type Single Family Residence
Listing Status Sold
Purchase Type For Sale
Square Footage 3,960 sqft
Price per Sqft $176
Subdivision Fairways
MLS Listing ID 20301514
Sold Date 12/19/23
Style Modern Farmhouse,Ranch
Bedrooms 4
Full Baths 3
Half Baths 1
HOA Fees $9/ann
HOA Y/N Mandatory
Year Built 1978
Annual Tax Amount $7,162
Lot Size 0.358 Acres
Acres 0.358
Property Description
Owner Agent. Fairway Oaks Dream Home on the course!! Situated in the beautiful Fairway Oaks neighborhood this home boast over 3900 sq ft (per appraiser) open concept living with newly renovated kitchen gas range, fridge and walk-in pantry. Back windows have been updated and let in a tremendous amount of natural light and give you breath taking views of the golf course. The downstairs master is spacious with his and hers closets and large on-suite bath with walk through shower and his and her vanities. The dining area also has amazing views and leads to the gorgeous stair case to the upstairs 4th bedroom game room or 2nd master suite with walk-out balcony to give you yet another view of the 7th green. In total this home has 3 full renovated bathrooms and one half bath. Wylie West schools Hurry to see this on course home! Buyer to verify all information. Renovations completed April 2023
Location
State TX
County Taylor
Direction From Antilley, go South on Hoylake. The property is on the West side of the street and back up to the 7th hole of the golf course.
Rooms
Dining Room 1
Interior
Interior Features Built-in Features, Cable TV Available, Chandelier, Decorative Lighting, Eat-in Kitchen, Granite Counters, High Speed Internet Available, Kitchen Island, Pantry, Vaulted Ceiling(s), In-Law Suite Floorplan
Heating Central, Natural Gas
Cooling Central Air, Electric
Flooring Carpet, Ceramic Tile
Fireplaces Number 1
Fireplaces Type Gas Logs
Appliance Dishwasher, Disposal, Gas Range, Microwave
Heat Source Central, Natural Gas
Exterior
Exterior Feature Covered Patio/Porch, Other
Garage Spaces 2.0
Fence Partial, Wrought Iron
Utilities Available Cable Available, City Sewer, City Water
Roof Type Composition
Total Parking Spaces 2
Garage Yes
Building
Lot Description Lrg. Backyard Grass, On Golf Course
Story One and One Half
Foundation Slab
Level or Stories One and One Half
Structure Type Brick,Siding
Schools
Elementary Schools Wylie West
High Schools Wylie
School District Wylie Isd, Taylor Co.
Others
Ownership Steven & Juanita Stovall
Acceptable Financing Cash, Conventional
Listing Terms Cash, Conventional
Financing Conventional
Special Listing Condition Owner/ Agent
Read Less Info
Want to know what your home might be worth? Contact us for a FREE valuation!

Our team is ready to help you sell your home for the highest possible price ASAP

©2025 North Texas Real Estate Information Systems.
Bought with Non-Mls Member • NON MLS
“My job is to find and attract mastery-based agents to the office, protect the culture, and make sure everyone is happy! ”





