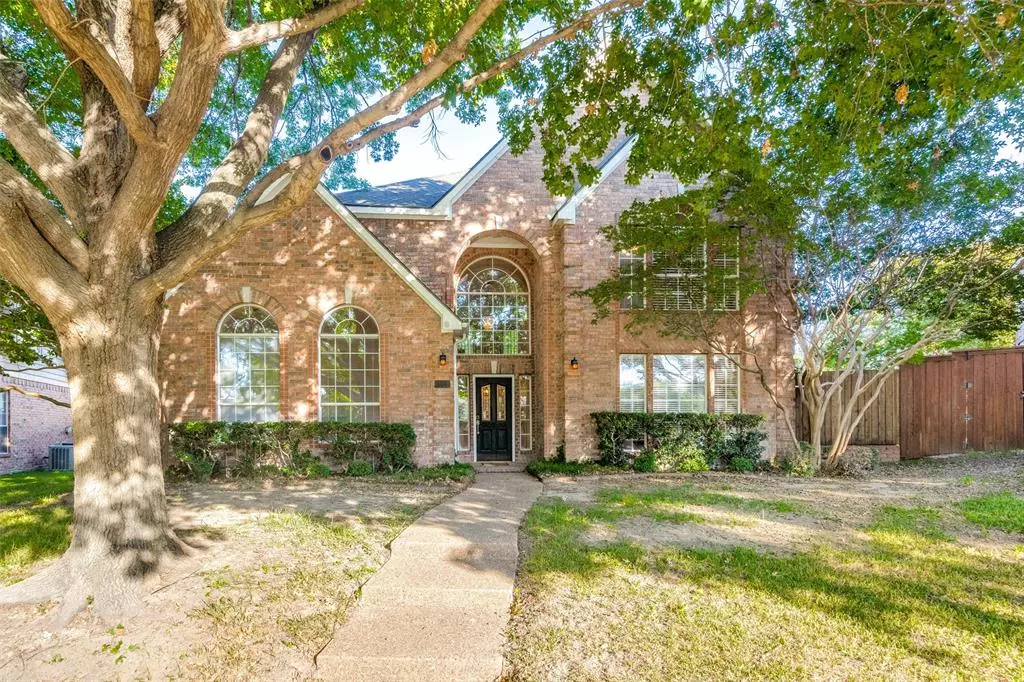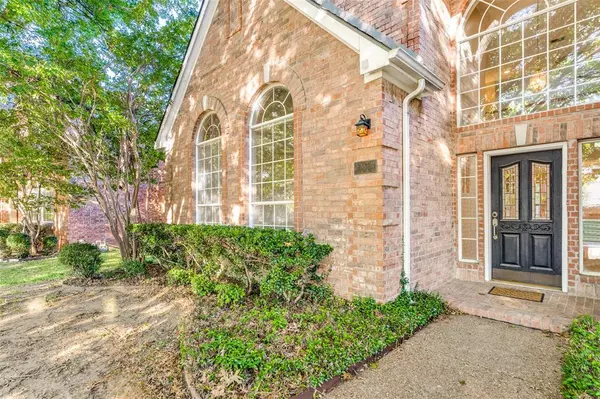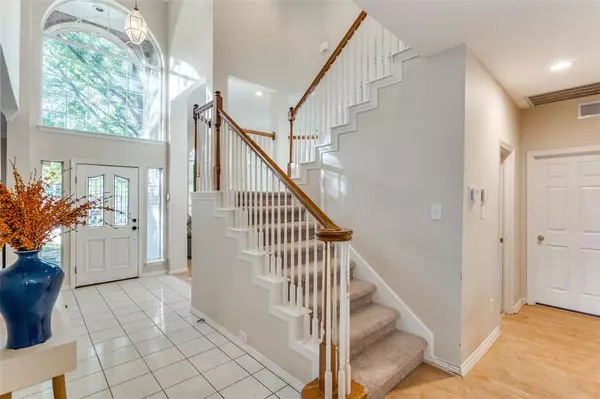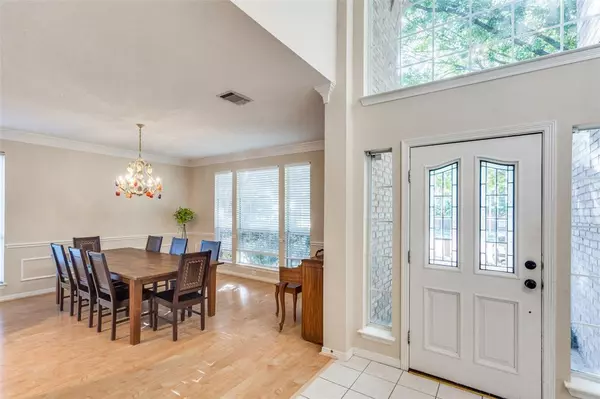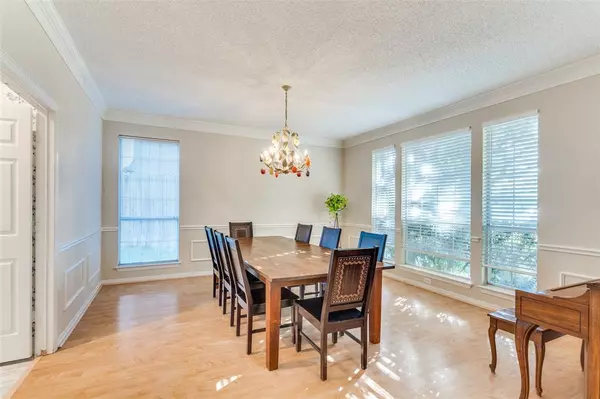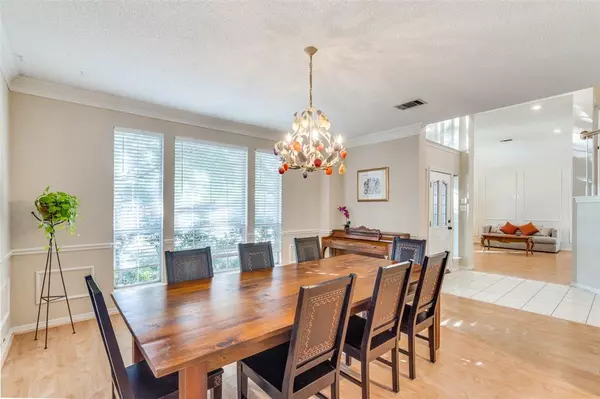$515,000
For more information regarding the value of a property, please contact us for a free consultation.
4 Beds
3 Baths
2,898 SqFt
SOLD DATE : 12/19/2023
Key Details
Property Type Single Family Home
Sub Type Single Family Residence
Listing Status Sold
Purchase Type For Sale
Square Footage 2,898 sqft
Price per Sqft $177
Subdivision Wyndemere
MLS Listing ID 20459150
Sold Date 12/19/23
Style Traditional
Bedrooms 4
Full Baths 3
HOA Fees $21/ann
HOA Y/N Mandatory
Year Built 1993
Annual Tax Amount $8,841
Lot Size 9,147 Sqft
Acres 0.21
Property Description
Fantastic opportunity to own a house in West Plano in the best possible location! Close to three highways, shopping & dining at Willow Bend, golfing at Gleneagles Country Club, UTD Campus, and three major hospitals just minutes away. SE orientation and oversized windows bring in dappled sunlight that makes this house light and bright all day long. The front formal living room features impressive high ceilings and picture frame moulding. The oversized dining room can host a large Thanksgiving party. A guest bedroom and a full bath downstairs are a great bonus. The open floor plan flows nicely from room to room. Family quarters upstairs offer privacy and seclusion. You will LOVE the size of the primary suite! The irregular-shaped lot provides a large backyard that is shaded by trees. The fence has an extra gate for a truck to get in and out. Bring your decorating ideas and make it yours!
Location
State TX
County Collin
Community Community Sprinkler, Curbs
Direction Go West on Plano Pkway, take a right on Ashton, left on Larkel, and right on Pagewynne, The house will be on your left.
Rooms
Dining Room 2
Interior
Interior Features Cable TV Available, High Speed Internet Available, Kitchen Island, Loft, Open Floorplan, Pantry, Walk-In Closet(s)
Heating Central, Natural Gas
Cooling Central Air, Electric
Flooring Carpet, Ceramic Tile, Laminate
Fireplaces Number 1
Fireplaces Type Gas, Gas Logs, Living Room
Appliance Dishwasher, Disposal, Electric Cooktop, Electric Oven, Gas Water Heater, Double Oven, Refrigerator, Vented Exhaust Fan
Heat Source Central, Natural Gas
Laundry Electric Dryer Hookup, Utility Room, Full Size W/D Area, Washer Hookup
Exterior
Garage Spaces 2.0
Fence Back Yard, Fenced, Wood
Community Features Community Sprinkler, Curbs
Utilities Available All Weather Road, Alley, Asphalt, Cable Available, City Sewer, City Water, Concrete, Curbs, Electricity Connected, Individual Gas Meter, Individual Water Meter
Roof Type Composition
Total Parking Spaces 2
Garage Yes
Building
Lot Description Few Trees, Greenbelt, Interior Lot, Irregular Lot, Lrg. Backyard Grass, Sprinkler System, Subdivision
Story Two
Level or Stories Two
Structure Type Brick
Schools
Elementary Schools Weatherfor
Middle Schools Wilson
High Schools Vines
School District Plano Isd
Others
Ownership Dave and Martina Michaels
Acceptable Financing 1031 Exchange, Cash, Conventional, FHA
Listing Terms 1031 Exchange, Cash, Conventional, FHA
Financing Conventional
Read Less Info
Want to know what your home might be worth? Contact us for a FREE valuation!

Our team is ready to help you sell your home for the highest possible price ASAP

©2025 North Texas Real Estate Information Systems.
Bought with Neil Eric Blackmore • The Michael Group
“My job is to find and attract mastery-based agents to the office, protect the culture, and make sure everyone is happy! ”
