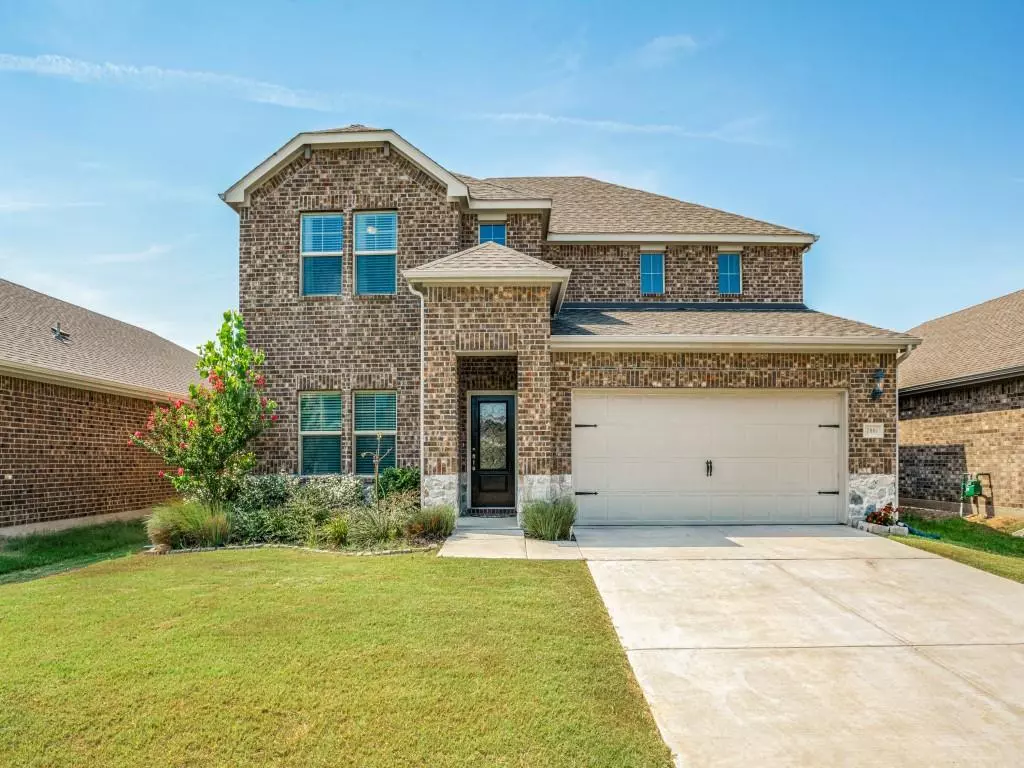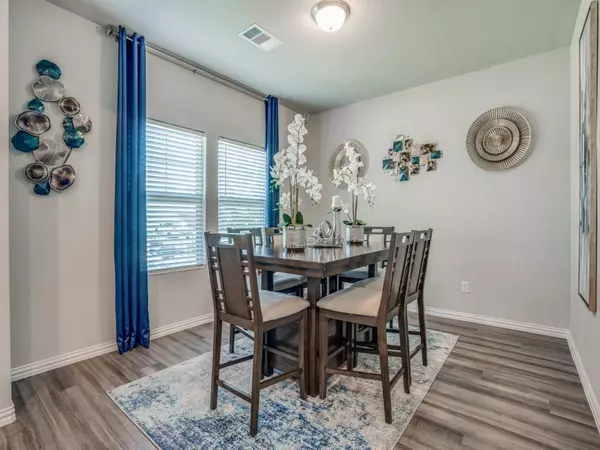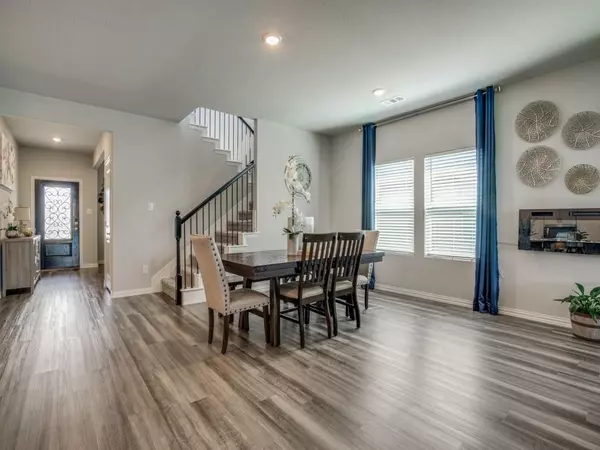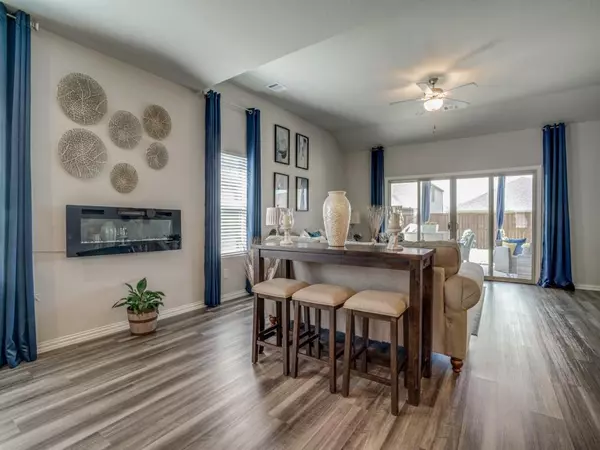$490,000
For more information regarding the value of a property, please contact us for a free consultation.
4 Beds
4 Baths
3,092 SqFt
SOLD DATE : 12/11/2023
Key Details
Property Type Single Family Home
Sub Type Single Family Residence
Listing Status Sold
Purchase Type For Sale
Square Footage 3,092 sqft
Price per Sqft $158
Subdivision Arrow Brooke Ph 3B
MLS Listing ID 20446643
Sold Date 12/11/23
Style Traditional
Bedrooms 4
Full Baths 3
Half Baths 1
HOA Fees $65/qua
HOA Y/N Mandatory
Year Built 2020
Annual Tax Amount $10,360
Lot Size 6,054 Sqft
Acres 0.139
Property Description
Welcome to this North-facing, Meritage home nestled in the amenity-filled neighborhood of Arrowbrooke. As you step inside, you'll be warmly welcomed by a grand dining room, perfect for hosting gatherings with your loved ones. Bright, open floor plan with the living room where natural light pours in through the sliding glass patio doors, creating a warm and inviting ambiance and seamlessly connects to the chef's kitchen, making it an entertainer's paradise. The kitchen has ample cabinet space, granite countertops, gas cooktop, and a walk-in pantry. Primary bedroom offers a peaceful retreat with a spa-like ensuite and walk-in closet. Upstairs, a bonus-flex room, 3 bedrooms, and 2 additional baths complete the interior of this lovely home. Outside, an extended covered patio is your private oasis! Abundant community amenities offer 2 pools, playgrounds, ponds, fitness park, and 4 miles of trails! Perfectly located with nearby shopping, dining, Lake Lewisville, and Dallas is a 45-min drive.
Location
State TX
County Denton
Direction From US-380, head north onto FM1385, left onto Tomahawk Trail, right onto Prairie Trail Ave, Prairie Trail Ave turns left and becomes Cinnamon Trl, Turn right onto Grande Vw, Grande Vw turns left and becomes Gold Mine Trail, and the home is on the left.
Rooms
Dining Room 2
Interior
Interior Features Cable TV Available, Double Vanity, Eat-in Kitchen, Granite Counters, High Speed Internet Available, Kitchen Island, Pantry, Walk-In Closet(s)
Heating Central
Cooling Ceiling Fan(s), Central Air, Electric
Flooring Carpet, Ceramic Tile, Luxury Vinyl Plank
Appliance Dishwasher, Disposal, Electric Range, Microwave, Vented Exhaust Fan
Heat Source Central
Laundry Electric Dryer Hookup, Utility Room, Full Size W/D Area, Washer Hookup
Exterior
Exterior Feature Covered Patio/Porch, Rain Gutters, Lighting
Garage Spaces 2.0
Fence Wood
Utilities Available City Sewer, City Water
Roof Type Composition
Total Parking Spaces 2
Garage Yes
Building
Lot Description Interior Lot, Lrg. Backyard Grass, Sprinkler System, Subdivision
Story Two
Foundation Slab
Level or Stories Two
Structure Type Brick,Rock/Stone
Schools
Elementary Schools Union Park
Middle Schools Rodriguez
High Schools Ray Braswell
School District Denton Isd
Others
Ownership Of Record
Acceptable Financing Cash, Conventional, FHA, VA Loan
Listing Terms Cash, Conventional, FHA, VA Loan
Financing Conventional
Read Less Info
Want to know what your home might be worth? Contact us for a FREE valuation!

Our team is ready to help you sell your home for the highest possible price ASAP

©2025 North Texas Real Estate Information Systems.
Bought with Shubhra Bhattacharya • RE/MAX DFW Associates
“My job is to find and attract mastery-based agents to the office, protect the culture, and make sure everyone is happy! ”





