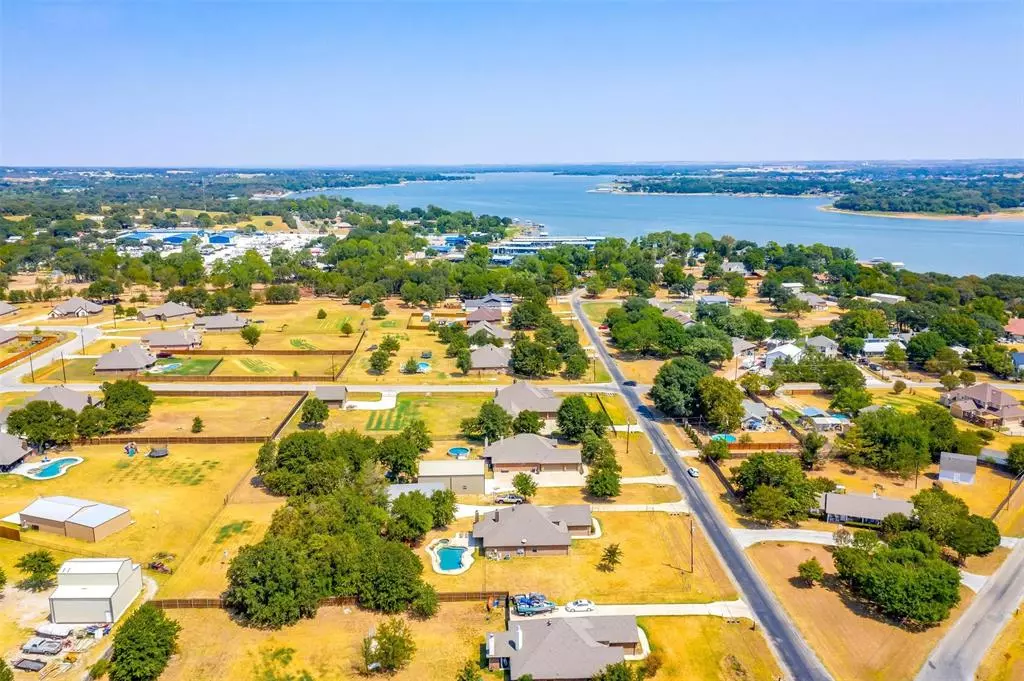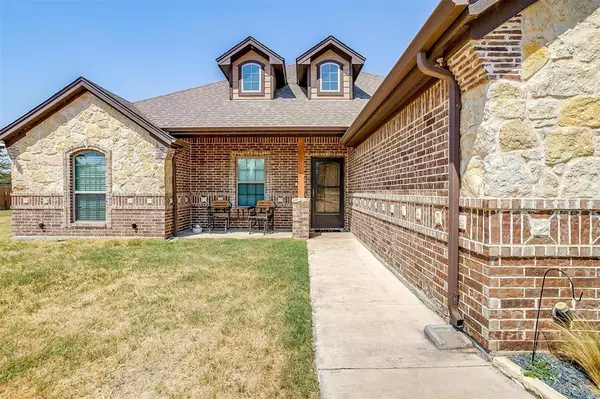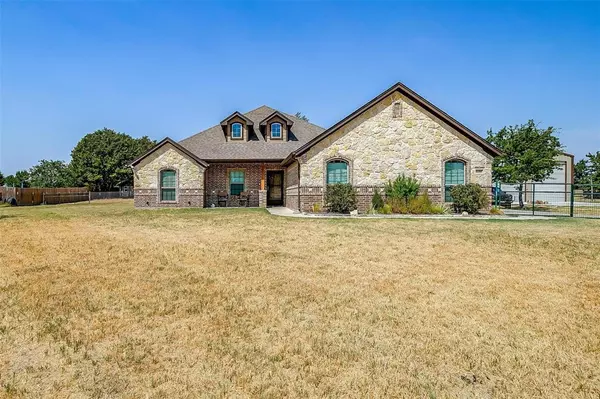$600,000
For more information regarding the value of a property, please contact us for a free consultation.
4 Beds
2 Baths
2,080 SqFt
SOLD DATE : 12/06/2023
Key Details
Property Type Single Family Home
Sub Type Single Family Residence
Listing Status Sold
Purchase Type For Sale
Square Footage 2,080 sqft
Price per Sqft $288
Subdivision Druxman Add
MLS Listing ID 20467075
Sold Date 12/06/23
Style Traditional
Bedrooms 4
Full Baths 2
HOA Y/N None
Year Built 2016
Annual Tax Amount $5,886
Lot Size 1.003 Acres
Acres 1.003
Property Description
This stunning 4-bedroom, 2-bathroom home offers the perfect blend of modern comfort and outdoor paradise. Situated just blocks from the serene waters of Eagle Mountain Lake, this fantastic residence boasts tons of amenities. As you approach the home, you'll be immediately drawn to the curb appeal. A landscaped front yard and a spacious 3-car garage provide ample parking and enhance the visual appeal. Step inside, and you'll be greeted by a warm and inviting interior. The living room features a cozy fireplace, perfect for those cooler evenings, while the adjacent dining area is ideal for family gatherings and entertaining guests. The heart of this home is the fully-equipped kitchen that boasts modern appliances and ample cabinet space. The master suite is a tranquil haven with an en-suite bathroom that includes a dual vanity, soaking tub, and separate shower. For those with a passion for hobbies, this property comes complete with a substantial 30x50 workshop. You won't want to miss out!
Location
State TX
County Tarrant
Direction See GPS
Rooms
Dining Room 1
Interior
Interior Features Built-in Features, Cable TV Available, Decorative Lighting, Double Vanity, Eat-in Kitchen, Granite Counters, High Speed Internet Available, Kitchen Island, Open Floorplan, Pantry, Walk-In Closet(s)
Heating Central
Cooling Ceiling Fan(s), Central Air
Flooring Carpet, Ceramic Tile, Simulated Wood
Fireplaces Number 2
Fireplaces Type Brick, Family Room, Living Room, Masonry, Outside, Wood Burning
Appliance Dishwasher, Disposal, Electric Range, Electric Water Heater, Microwave
Heat Source Central
Laundry Electric Dryer Hookup, Utility Room, Full Size W/D Area, Washer Hookup
Exterior
Exterior Feature Covered Patio/Porch, Outdoor Living Center, Private Yard, Storage
Garage Spaces 3.0
Fence Front Yard
Pool Gunite, In Ground, Outdoor Pool, Private, Water Feature
Utilities Available Cable Available, City Sewer, City Water, Electricity Available, Electricity Connected, Phone Available
Roof Type Composition
Total Parking Spaces 3
Garage Yes
Private Pool 1
Building
Lot Description Cleared, Interior Lot, Landscaped, Lrg. Backyard Grass, Many Trees
Story One
Foundation Slab
Level or Stories One
Structure Type Brick
Schools
Elementary Schools Liberty
High Schools Azle
School District Azle Isd
Others
Ownership Whitt
Acceptable Financing Cash, Conventional, FHA, VA Loan
Listing Terms Cash, Conventional, FHA, VA Loan
Financing Conventional
Special Listing Condition Aerial Photo
Read Less Info
Want to know what your home might be worth? Contact us for a FREE valuation!

Our team is ready to help you sell your home for the highest possible price ASAP

©2025 North Texas Real Estate Information Systems.
Bought with Allison Huhmann • The Property Shop
“My job is to find and attract mastery-based agents to the office, protect the culture, and make sure everyone is happy! ”





