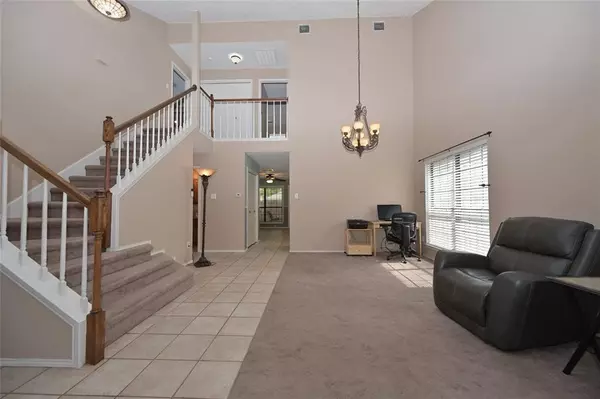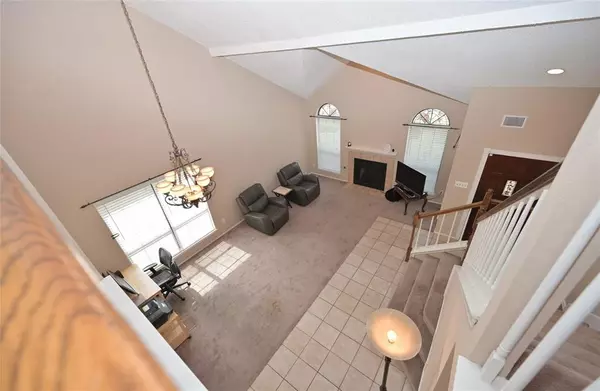$308,900
For more information regarding the value of a property, please contact us for a free consultation.
3 Beds
3 Baths
1,878 SqFt
SOLD DATE : 12/04/2023
Key Details
Property Type Single Family Home
Sub Type Single Family Residence
Listing Status Sold
Purchase Type For Sale
Square Footage 1,878 sqft
Price per Sqft $164
Subdivision Fossil Village Add
MLS Listing ID 20440767
Sold Date 12/04/23
Style Traditional
Bedrooms 3
Full Baths 2
Half Baths 1
HOA Y/N None
Year Built 1986
Lot Size 7,274 Sqft
Acres 0.167
Lot Dimensions 45 x 120 x 92 x 113
Property Description
AMAZING 2 STORY in HALTOM CITY LOADED WITH EXTRAS!! SPACE...SPACE and MORE SPACE both INSIDE and OUT!! EXTRA LONG DRIVEWAY with 2 CAR COVERED CAR PORT, ADDTL' GARAGE STORAGE, OVERSIZED LANDSCAPED BACKYARD, 20x10 COVERED BACK PATIO and 2 STORY OUT BUILDING with COVERED FRONT PORCH!! NEW ROOF, SOLAR SCREENS, FRESH INTERIOR and EXTERIOR PAINT, NEW LIGHT FIXTURES, BLINDS and UPGRADED CARPET and PAD too! Spacious open Living and Dining with Waterfall Staircase, WB Fireplace, Gas Starter and optional electric warming logs. Den and 2nd Dining opens to large Kitchen with stained Wood Cabinets, Breakfast Bar, updated countertops, backsplash, Microwave, Dishwasher and five Burner Gas Range with center Griddle. Guest Half Bath plus handy under stair Storage. Huge Primary Bedroom with sitting area and Texas Bath with two entries, two Closets, wide Vanity, tall oversized Shower and deep jetted soaking Tub. Second full bath opens to both 2nd and 3rd Bedrooms. Partial New Fence in Backyard and more!!
Location
State TX
County Tarrant
Community Curbs
Direction From North I-820 take the N Beach Street EXIT and go NORTH. At Silver Sage Dr turn RIGHT and continue to Vincent Terrace and turn RIGHT. Arrive at 4136 Vincent Terrace.
Rooms
Dining Room 2
Interior
Interior Features Cable TV Available, Cedar Closet(s), Chandelier, Decorative Lighting, High Speed Internet Available, Open Floorplan, Pantry, Vaulted Ceiling(s), Walk-In Closet(s)
Heating Central, Natural Gas
Cooling Ceiling Fan(s), Central Air, Electric
Flooring Carpet, Ceramic Tile, Vinyl
Fireplaces Number 1
Fireplaces Type Gas Starter, Wood Burning, Other
Appliance Dishwasher, Disposal, Gas Range, Gas Water Heater, Microwave, Plumbed For Gas in Kitchen, Trash Compactor
Heat Source Central, Natural Gas
Laundry Electric Dryer Hookup, In Hall, Washer Hookup, Other
Exterior
Exterior Feature Covered Patio/Porch, Rain Gutters, Storage, Other
Garage Spaces 2.0
Carport Spaces 2
Fence Back Yard, Fenced, Wood
Community Features Curbs
Utilities Available All Weather Road, Asphalt, City Sewer, City Water, Curbs, Individual Gas Meter, Individual Water Meter, Natural Gas Available, Underground Utilities
Roof Type Composition
Total Parking Spaces 4
Garage Yes
Building
Lot Description Few Trees, Interior Lot, Irregular Lot, Landscaped, Lrg. Backyard Grass, Subdivision, Tank/ Pond
Story Two
Foundation Slab
Level or Stories Two
Structure Type Brick,Frame,Siding
Schools
Elementary Schools Parkview
Middle Schools Fossil Hill
High Schools Fossilridg
School District Keller Isd
Others
Ownership Of Record
Acceptable Financing Cash, Conventional, FHA, VA Loan
Listing Terms Cash, Conventional, FHA, VA Loan
Financing VA
Read Less Info
Want to know what your home might be worth? Contact us for a FREE valuation!

Our team is ready to help you sell your home for the highest possible price ASAP

©2025 North Texas Real Estate Information Systems.
Bought with Cody Weaver • Great Western Realty
“My job is to find and attract mastery-based agents to the office, protect the culture, and make sure everyone is happy! ”





