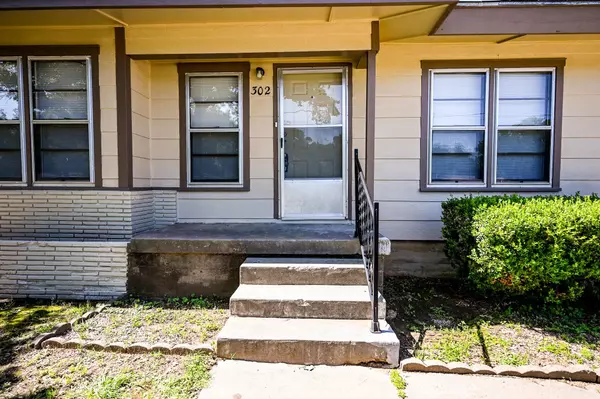$217,500
For more information regarding the value of a property, please contact us for a free consultation.
3 Beds
2 Baths
1,440 SqFt
SOLD DATE : 11/30/2023
Key Details
Property Type Single Family Home
Sub Type Single Family Residence
Listing Status Sold
Purchase Type For Sale
Square Footage 1,440 sqft
Price per Sqft $151
Subdivision Oakland
MLS Listing ID 20352129
Sold Date 11/30/23
Style Traditional
Bedrooms 3
Full Baths 2
HOA Y/N None
Year Built 1958
Annual Tax Amount $2,495
Lot Size 7,143 Sqft
Acres 0.164
Property Description
This charming home offers the perfect blend of modern updates and cozy living spaces. With 3 bedrooms, 2 bathrooms, and a host of recent renovations, this newly remodeled property is ready to welcome its lucky new owners. Step inside to new floors throughout of plush carpet and stylish luxury vinyl planks and added living space. New mini-blinds provide privacy. The bathroom fixtures have been upgraded, adding a touch of sophistication to these essential spaces. The kitchen has a dishwasher and no other appliances. Outside, you'll find a large fenced backyard and back patio that offers ample space for outdoor activities, gardening, or entertaining guests. This property offers easy access to amenities, schools, parks, and shopping centers. Don't miss out on the chance to make this beautifully remodeled property your own. Schedule a viewing today and experience the delightful blend of comfort, style, and convenience that awaits you at 302 SE 19th St in Mineral Wells.
Location
State TX
County Palo Pinto
Community Curbs
Direction Enter Mineral Wells on Hwy 180, from Weatherford; go to middle of town, turn left onto S Oak (281 South), headed south. Go approximately 1 mile, turn left onto SE 19th St; Home is on the right at the top of the hill.
Rooms
Dining Room 1
Interior
Interior Features High Speed Internet Available
Heating Central, Natural Gas
Cooling Central Air
Flooring Carpet, Luxury Vinyl Plank
Appliance Dishwasher, Vented Exhaust Fan
Heat Source Central, Natural Gas
Laundry Electric Dryer Hookup, Utility Room, Full Size W/D Area, Washer Hookup
Exterior
Carport Spaces 1
Fence Back Yard, Chain Link, Gate
Community Features Curbs
Utilities Available City Sewer, City Water, Curbs, Electricity Connected, Individual Gas Meter, Individual Water Meter, Overhead Utilities
Roof Type Composition
Total Parking Spaces 1
Garage No
Building
Lot Description Lrg. Backyard Grass, Many Trees, Subdivision
Story One
Foundation Pillar/Post/Pier
Level or Stories One
Structure Type Frame,Wood
Schools
Elementary Schools Lamar
Middle Schools Mineralwel
High Schools Mineralwel
School District Mineral Wells Isd
Others
Ownership Jack and Beverly James
Acceptable Financing Cash, Conventional, FHA, VA Loan
Listing Terms Cash, Conventional, FHA, VA Loan
Financing Conventional
Read Less Info
Want to know what your home might be worth? Contact us for a FREE valuation!

Our team is ready to help you sell your home for the highest possible price ASAP

©2025 North Texas Real Estate Information Systems.
Bought with Shilene Arwood • PREMIER PROPERTIES
“My job is to find and attract mastery-based agents to the office, protect the culture, and make sure everyone is happy! ”





