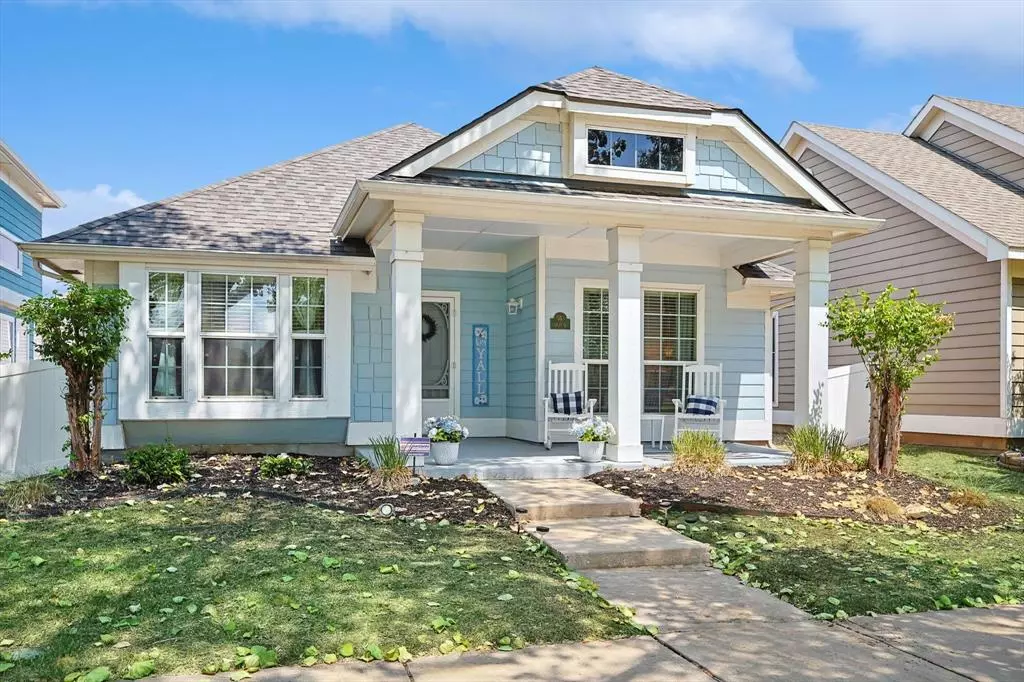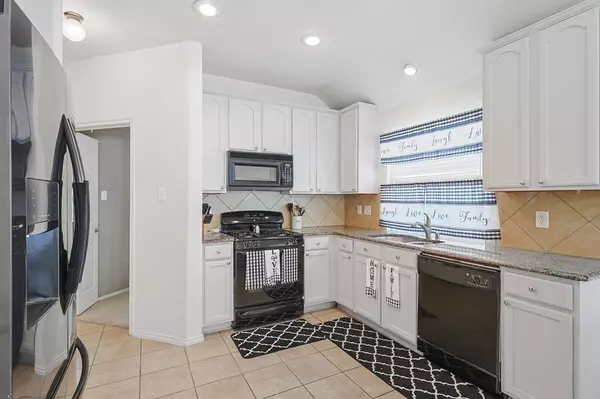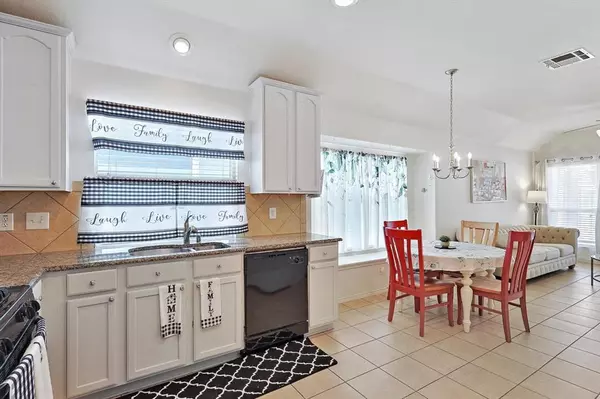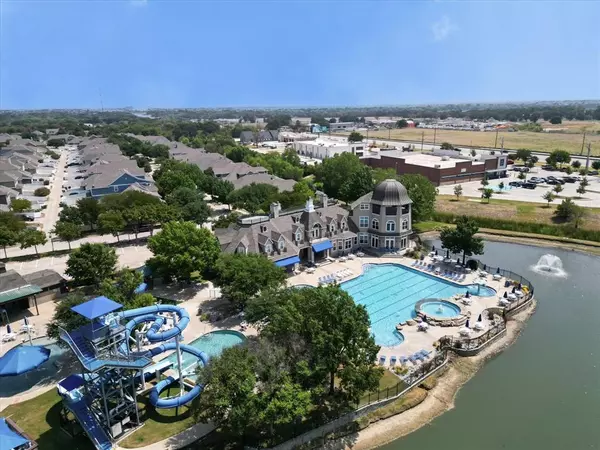$259,000
For more information regarding the value of a property, please contact us for a free consultation.
3 Beds
2 Baths
1,032 SqFt
SOLD DATE : 11/21/2023
Key Details
Property Type Single Family Home
Sub Type Single Family Residence
Listing Status Sold
Purchase Type For Sale
Square Footage 1,032 sqft
Price per Sqft $250
Subdivision Eagle Village At Providence Ph
MLS Listing ID 20440554
Sold Date 11/21/23
Style Craftsman,Early American
Bedrooms 3
Full Baths 2
HOA Fees $36
HOA Y/N Mandatory
Year Built 2008
Annual Tax Amount $4,803
Lot Size 4,399 Sqft
Acres 0.101
Property Description
PRICE CHANGE!!!--BELOW MARKET VALUE OPPORTUNITY--TAKE ADVANTAGE OF LOWER PRICE OR BRING MARKET VALUE OFFER AND POSSIBLY SAVE 1 or 2 % IN INTEREST RATE WITH SELLER PAID BUY DOWN (with acceptable offer). Step up to the wonderful front porch of this Cape Cod style beauty, take a load off, & stay a while. Move in ready home awaits! Raised ceilings & open plan make this plan feel much bigger than the square footage. Enjoy all the conveniences of modern city life with tons of restaurants and shopping close by but with the feel of a small beach community. Resort style amenities include fitness center, tennis courts, dog park, and tons of great walking areas and multiple ponds. Be a kid again or bring the kids to the communities own water park with closed in slide and multiple pools. Covered patios in front & back provide a tranquil space to relax or for outdoor entertaining. Maintenance free vinyl fence-less time on maintenance & more time enjoying the amenities. New roof in Sept 2023
Location
State TX
County Denton
Direction Go North on Main street (423) past 380 to Cape Cod Blvd Turn Left on Cape Cod to Myers Ct Turn Left on Myers Ct to Eagle Dr (1st right) Proceed down Eagle Dr to 9009 on Right (Across from open field--Eagle Park)
Rooms
Dining Room 1
Interior
Interior Features Granite Counters, Pantry
Heating Central, Natural Gas
Cooling Central Air, Electric
Flooring Carpet, Tile
Appliance Dishwasher, Disposal, Gas Oven, Gas Range, Gas Water Heater, Microwave, Plumbed For Gas in Kitchen
Heat Source Central, Natural Gas
Exterior
Exterior Feature Covered Patio/Porch, Rain Gutters
Garage Spaces 1.0
Fence Vinyl
Utilities Available Alley
Roof Type Composition
Garage Yes
Building
Story One
Foundation Slab
Level or Stories One
Structure Type Fiber Cement
Schools
Elementary Schools James A Monaco
Middle Schools Aubrey
High Schools Aubrey
School District Aubrey Isd
Others
Ownership see tax record
Acceptable Financing Cash, Conventional, FHA, Lease Back, Texas Vet
Listing Terms Cash, Conventional, FHA, Lease Back, Texas Vet
Financing FHA
Read Less Info
Want to know what your home might be worth? Contact us for a FREE valuation!

Our team is ready to help you sell your home for the highest possible price ASAP

©2025 North Texas Real Estate Information Systems.
Bought with Seam Ngo • eXp Realty, LLC
“My job is to find and attract mastery-based agents to the office, protect the culture, and make sure everyone is happy! ”





