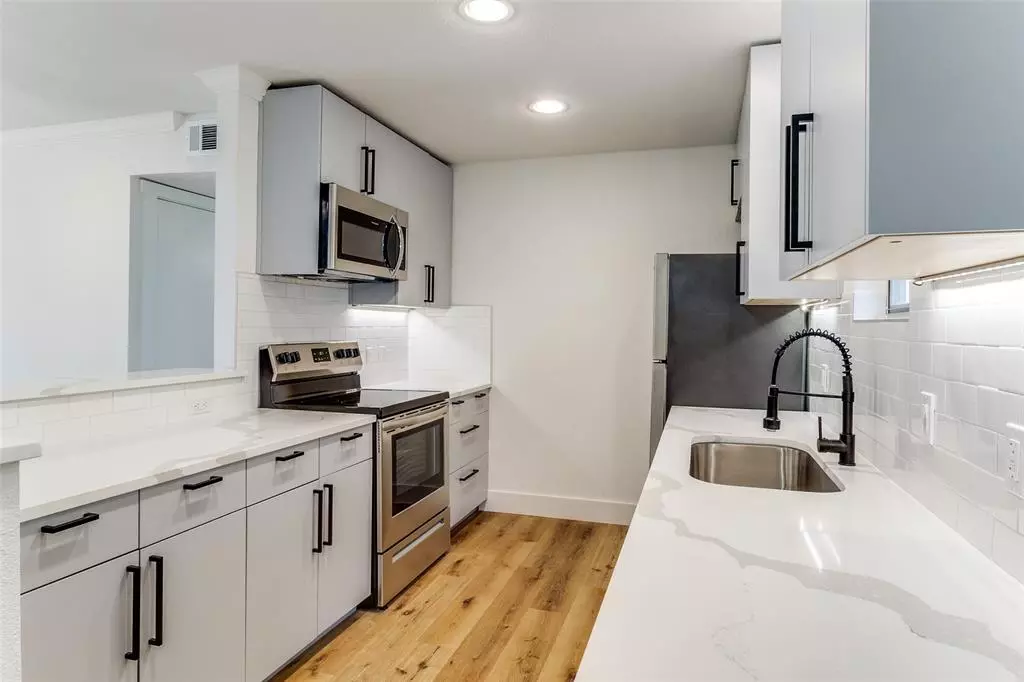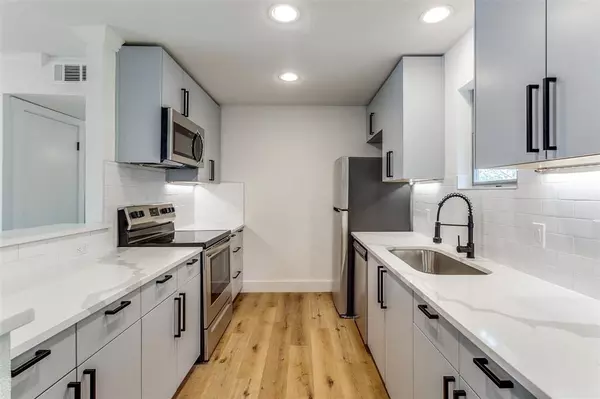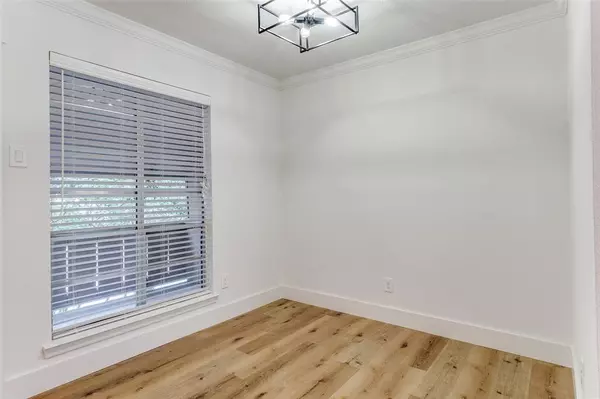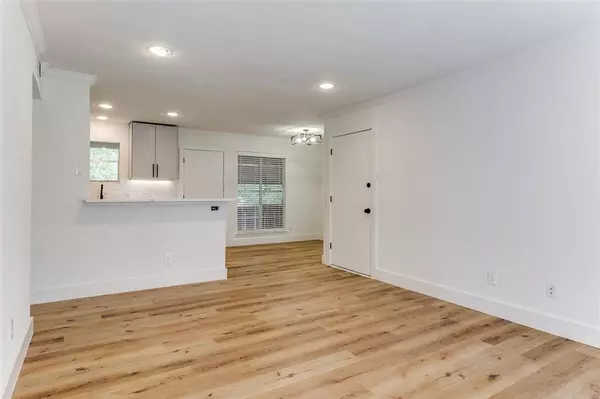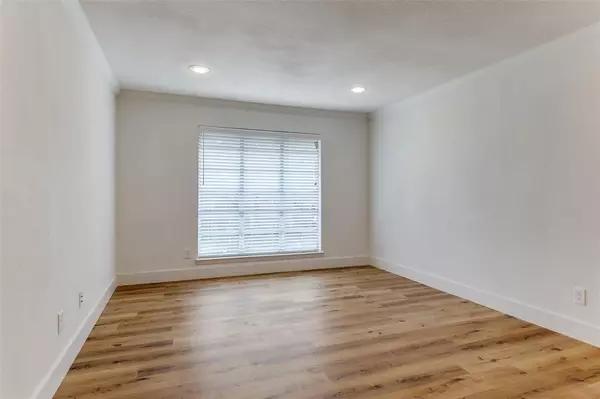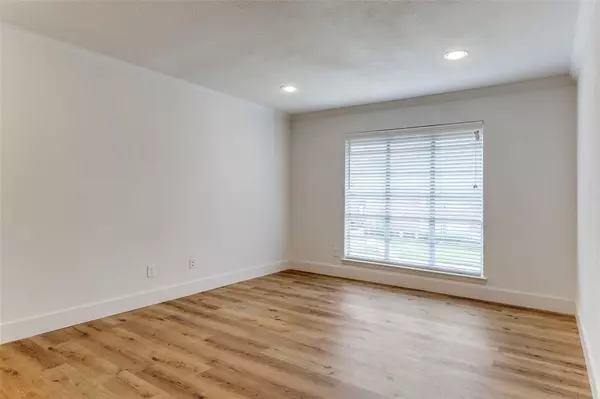$174,900
For more information regarding the value of a property, please contact us for a free consultation.
2 Beds
1 Bath
851 SqFt
SOLD DATE : 11/17/2023
Key Details
Property Type Condo
Sub Type Condominium
Listing Status Sold
Purchase Type For Sale
Square Footage 851 sqft
Price per Sqft $205
Subdivision Hollows North Condo
MLS Listing ID 20450028
Sold Date 11/17/23
Bedrooms 2
Full Baths 1
HOA Fees $460/mo
HOA Y/N Mandatory
Year Built 1970
Annual Tax Amount $3,405
Lot Size 10.396 Acres
Acres 10.396
Property Description
Beautifully renovated condo located in the heart of Dallas! The modern kitchen features new stainless steel appliances, quartz countertops, and a breakfast bar. The private covered patio opens off of the kitchen and dining room area, perfect for enjoying a cup of coffee or unwinding at the end of the day. The unit has a newly remodeled bathroom and all new flooring, paint, ceiling fans, and light fixtures throughout. Full-size washer and dryer included. The unit includes one assigned covered parking spot, as well as plenty of additional parking inside the gated complex. HOA covers electric, water, trash, sewer, condo insurance, and all exterior maintenance. Location is ideal, with easy access to shopping, dining, parks, trails, and highways.
Location
State TX
County Dallas
Community Gated, Pool
Direction Complex is located west of 75, between Meadow Rd and Royal Ln. Access entry gate from Riverbrook Dr or Riverfall Dr. Gate Code 11678.
Rooms
Dining Room 1
Interior
Interior Features Chandelier, Decorative Lighting, Eat-in Kitchen, Walk-In Closet(s)
Heating Electric
Cooling Ceiling Fan(s), Central Air
Flooring Carpet, Ceramic Tile, Luxury Vinyl Plank
Appliance Dishwasher, Disposal, Dryer, Electric Range, Ice Maker, Microwave, Refrigerator, Washer
Heat Source Electric
Laundry Stacked W/D Area
Exterior
Carport Spaces 1
Community Features Gated, Pool
Utilities Available City Sewer, City Water
Roof Type Composition,Shingle
Total Parking Spaces 1
Garage No
Private Pool 1
Building
Story One
Foundation Slab
Level or Stories One
Structure Type Frame,Stucco
Schools
Elementary Schools Kramer
Middle Schools Benjamin Franklin
High Schools Hillcrest
School District Dallas Isd
Others
Ownership Helen and Mike Lambert
Financing Conventional
Read Less Info
Want to know what your home might be worth? Contact us for a FREE valuation!

Our team is ready to help you sell your home for the highest possible price ASAP

©2025 North Texas Real Estate Information Systems.
Bought with Lorene Brana • Better Homes & Gardens, Winans
“My job is to find and attract mastery-based agents to the office, protect the culture, and make sure everyone is happy! ”
