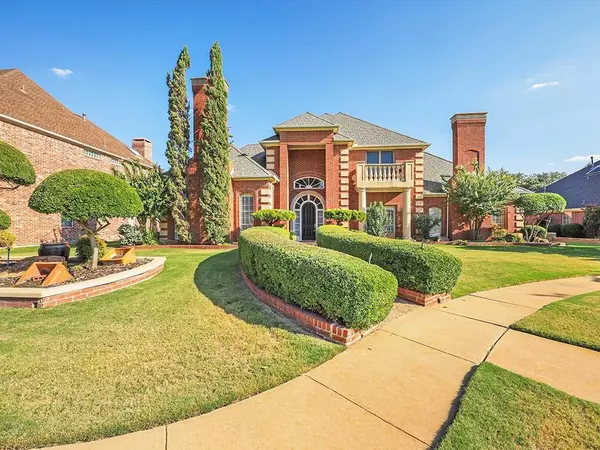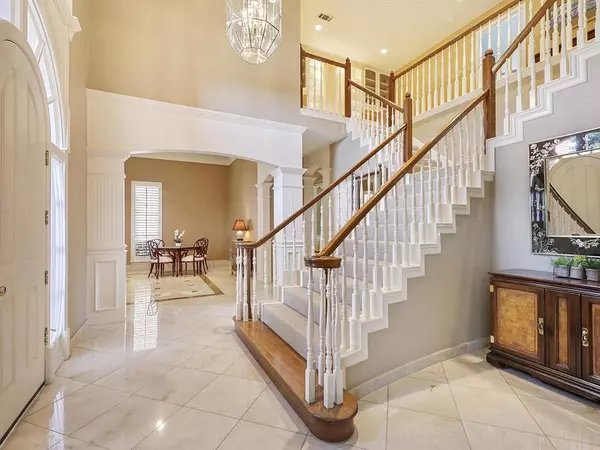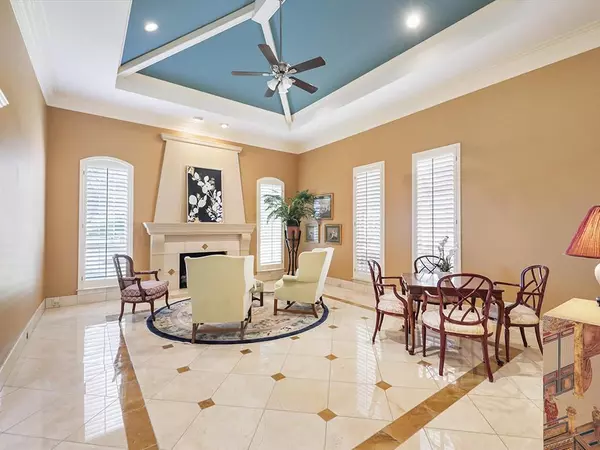$775,000
For more information regarding the value of a property, please contact us for a free consultation.
4 Beds
4 Baths
3,945 SqFt
SOLD DATE : 11/20/2023
Key Details
Property Type Single Family Home
Sub Type Single Family Residence
Listing Status Sold
Purchase Type For Sale
Square Footage 3,945 sqft
Price per Sqft $196
Subdivision Whiffletree Vi
MLS Listing ID 20425991
Sold Date 11/20/23
Style Traditional
Bedrooms 4
Full Baths 3
Half Baths 1
HOA Y/N None
Year Built 1986
Annual Tax Amount $12,524
Lot Size 10,018 Sqft
Acres 0.23
Property Description
True custom home in the very desirable Whiffletree neighborhood in West Plano! Gorgeous drive up to this classic home located on a cul-de-sac! Grand interior with split formals, open kitchen to family room, master down and secondary bedrooms up! Spacious living area creates an ambiance of grandeur and sophistication! Beautiful finish out with polished marble floors, custom woodwork, wainscoting, cast stone fireplace and updated hardware. Large master has fireplace and sitting area! Beautiful bath with marble, custom and cedar closets. The kitchen is a showstopper! Updated with professional level 8 burner stove, double oven, vent a hood, pot filler, and wine fridge! Second floor has recent carpet, and a balcony overlooking the backyard. Outdoor living space with sophisticated pool, spa and covered patio! 8 foot board on board fence! 3 car garage!
Location
State TX
County Collin
Direction From Legacy and Independence, west on Legacy, right on Marchman Way, left on Swanson Dr, left on Asaro Place.
Rooms
Dining Room 2
Interior
Interior Features Cable TV Available, Double Vanity, Eat-in Kitchen, Granite Counters, Vaulted Ceiling(s), Walk-In Closet(s)
Heating Central, Natural Gas, Zoned
Cooling Ceiling Fan(s), Central Air, Electric, Zoned
Flooring Carpet, Ceramic Tile, Marble
Fireplaces Number 2
Fireplaces Type Gas, Gas Logs, Gas Starter, Living Room, Master Bedroom, Wood Burning
Appliance Built-in Gas Range, Dishwasher, Disposal, Gas Oven, Gas Range, Microwave, Double Oven, Plumbed For Gas in Kitchen
Heat Source Central, Natural Gas, Zoned
Laundry Electric Dryer Hookup, Utility Room, Full Size W/D Area, Washer Hookup
Exterior
Exterior Feature Covered Patio/Porch, Rain Gutters
Garage Spaces 3.0
Fence Wood
Pool Gunite
Utilities Available All Weather Road, Alley, Cable Available, City Sewer, City Water, Concrete, Curbs, Individual Gas Meter, Individual Water Meter, Sidewalk, Underground Utilities
Roof Type Composition,Shingle
Total Parking Spaces 3
Garage Yes
Private Pool 1
Building
Lot Description Cul-De-Sac, Interior Lot, Landscaped, Sprinkler System, Subdivision
Story Two
Foundation Slab
Level or Stories Two
Structure Type Brick,Wood
Schools
Elementary Schools Mathews
Middle Schools Schimelpfe
High Schools Clark
School District Plano Isd
Others
Ownership See Agent
Financing Conventional
Read Less Info
Want to know what your home might be worth? Contact us for a FREE valuation!

Our team is ready to help you sell your home for the highest possible price ASAP

©2025 North Texas Real Estate Information Systems.
Bought with Megan Chou • 6th Ave Homes
“My job is to find and attract mastery-based agents to the office, protect the culture, and make sure everyone is happy! ”





