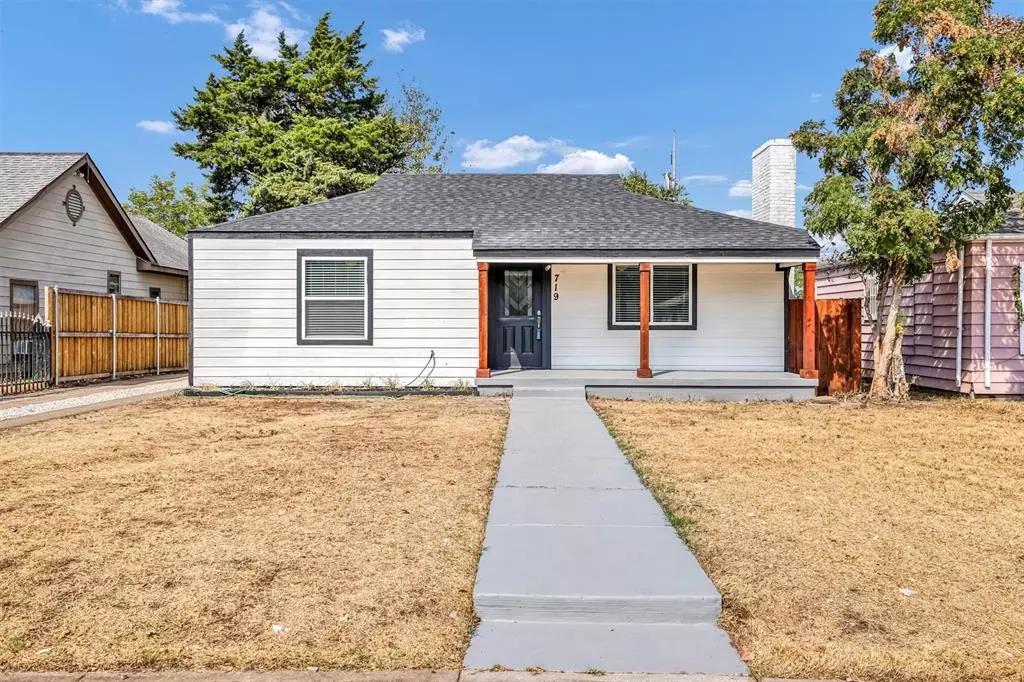$339,999
For more information regarding the value of a property, please contact us for a free consultation.
4 Beds
2 Baths
1,086 SqFt
SOLD DATE : 11/17/2023
Key Details
Property Type Single Family Home
Sub Type Single Family Residence
Listing Status Sold
Purchase Type For Sale
Square Footage 1,086 sqft
Price per Sqft $313
Subdivision Beverly Hill
MLS Listing ID 20417156
Sold Date 11/17/23
Style Traditional
Bedrooms 4
Full Baths 2
HOA Y/N None
Year Built 1947
Annual Tax Amount $4,326
Lot Size 8,494 Sqft
Acres 0.195
Property Description
5% interest rate is available to help with high market rates!! Ask for more information. This beautifully renovated 3 bedroom 1 bathroom home includes a renovated 1 bedroom 1 bathroom guest home in the back yard. With a full kitchen in the guest home this is the perfect set up for anyone looking for mulit-generational living or house hacking. Also great for any investor looking for a property ready to generate income. The main house has brand new flooring, electrical and roof. Natural quartz and granite counters throughout add an elevated touch to this gem. The kitchen boast stainless steel appliances and a separate dining area and pantry for additional storage. There is also a separate spacious utility room with full sized WD connections attached to the dining room. Conveniently located just south of I-30 near West Dallas and Trinity Grove with tons of restaurants, walking trails a golf course and so many activities that you will never get bored!
Location
State TX
County Dallas
Direction For most accurate direction please use GPS - From Dallas: Take I-30W to exit 41 and merge onto Dallas Fort Worth Turnpike. Turn left onto N Westmoreland Rd then turn left on Overcrest St. Turn right onto N Jester Ave and the house will be on the right.
Rooms
Dining Room 1
Interior
Interior Features Cable TV Available, Decorative Lighting, High Speed Internet Available, Open Floorplan, Pantry
Heating Central, Electric
Cooling Central Air, Electric
Flooring Luxury Vinyl Plank, Tile, Wood
Fireplaces Number 1
Fireplaces Type Brick, Living Room, Wood Burning
Appliance Dishwasher, Disposal, Electric Range, Electric Water Heater, Microwave, Tankless Water Heater
Heat Source Central, Electric
Laundry Electric Dryer Hookup, Utility Room, Full Size W/D Area, Washer Hookup
Exterior
Exterior Feature Covered Patio/Porch
Fence Back Yard, Wood
Utilities Available Alley, City Sewer, City Water, Curbs, Electricity Available, Sidewalk
Roof Type Composition
Garage No
Building
Lot Description Interior Lot
Story One
Foundation Pillar/Post/Pier
Level or Stories One
Structure Type Vinyl Siding
Schools
Elementary Schools Stevenspar
Middle Schools Raul Quintanilla
High Schools Pinkston
School District Dallas Isd
Others
Acceptable Financing Cash, Conventional, FHA
Listing Terms Cash, Conventional, FHA
Financing Conventional
Read Less Info
Want to know what your home might be worth? Contact us for a FREE valuation!

Our team is ready to help you sell your home for the highest possible price ASAP

©2025 North Texas Real Estate Information Systems.
Bought with Cody Conway • Keller Williams DFW Preferred
“My job is to find and attract mastery-based agents to the office, protect the culture, and make sure everyone is happy! ”
