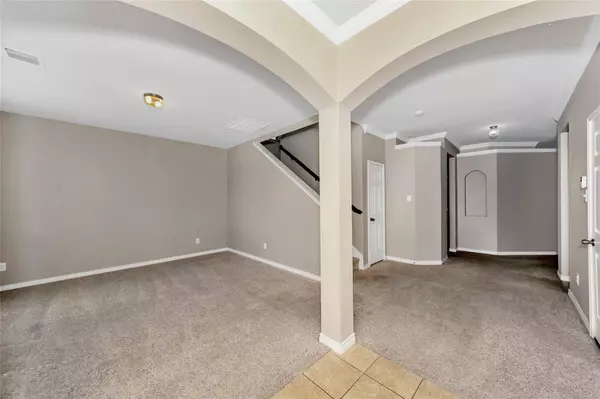$320,000
For more information regarding the value of a property, please contact us for a free consultation.
3 Beds
3 Baths
2,275 SqFt
SOLD DATE : 11/09/2023
Key Details
Property Type Single Family Home
Sub Type Single Family Residence
Listing Status Sold
Purchase Type For Sale
Square Footage 2,275 sqft
Price per Sqft $140
Subdivision Shale Creek Sub
MLS Listing ID 20426664
Sold Date 11/09/23
Bedrooms 3
Full Baths 2
Half Baths 1
HOA Fees $43/qua
HOA Y/N Mandatory
Year Built 2006
Annual Tax Amount $4,344
Lot Size 7,405 Sqft
Acres 0.17
Property Description
Escape the city and embrace country living! This charming 3BR 2.5bath one-owner residence offers a perfect blend of comfort, style, and entertainment. Nestled outside of city limit, this property comes with the added benefit of very low 1.39% property taxes, making it an incredible value. Spacious and open living area with abundant natural light, perfect for family gatherings and relaxation. A well-appointed kitchen with SS appliances, ample counter space, and a convenient breakfast nook for casual dining. Primary bedroom offers a cozy retreat, complemented by an ensuite bath featuring a soaking tub, separate shower and dual sinks. Upstairs the versatile and expansive game room w half bath offers endless possibilities for fun and entertainment. A covered patio in the backyard, providing a perfect outdoor retreat for all seasons. Conveniently situated in a family-friendly neighborhood with easy access to shopping and dining. Northwest ISD schools making it a perfect choice for families.
Location
State TX
County Wise
Community Club House, Community Pool, Curbs, Fishing, Fitness Center, Lake, Park, Playground, Sidewalks
Direction From Hwy 114 turn into Shale Creek Blvd. At the stop sign turn left. Follow the road until it turns into Forest Lawn Rd. Property is on the left side.
Rooms
Dining Room 1
Interior
Interior Features Eat-in Kitchen, High Speed Internet Available, Open Floorplan, Vaulted Ceiling(s)
Heating Central, Heat Pump
Cooling Ceiling Fan(s), Central Air, Electric
Flooring Carpet, Ceramic Tile
Fireplaces Number 1
Fireplaces Type Wood Burning
Appliance Dishwasher, Disposal, Electric Range, Electric Water Heater, Microwave
Heat Source Central, Heat Pump
Laundry Electric Dryer Hookup, Utility Room, Full Size W/D Area, Washer Hookup
Exterior
Exterior Feature Covered Patio/Porch
Garage Spaces 2.0
Fence Wood
Community Features Club House, Community Pool, Curbs, Fishing, Fitness Center, Lake, Park, Playground, Sidewalks
Utilities Available All Weather Road, Co-op Electric, Co-op Water, Community Mailbox, Curbs, Individual Water Meter, Outside City Limits, Sidewalk, Underground Utilities
Roof Type Composition
Total Parking Spaces 2
Garage Yes
Building
Lot Description Sprinkler System, Subdivision
Story One and One Half
Level or Stories One and One Half
Structure Type Brick,Rock/Stone,Siding
Schools
Elementary Schools Prairievie
Middle Schools Chisholmtr
High Schools Northwest
School District Northwest Isd
Others
Restrictions Deed,Easement(s)
Ownership See tax record
Acceptable Financing Cash, Conventional, FHA, USDA Loan, VA Loan
Listing Terms Cash, Conventional, FHA, USDA Loan, VA Loan
Financing VA
Special Listing Condition Deed Restrictions
Read Less Info
Want to know what your home might be worth? Contact us for a FREE valuation!

Our team is ready to help you sell your home for the highest possible price ASAP

©2025 North Texas Real Estate Information Systems.
Bought with Robin Milton • Coldwell Banker Realty
“My job is to find and attract mastery-based agents to the office, protect the culture, and make sure everyone is happy! ”





