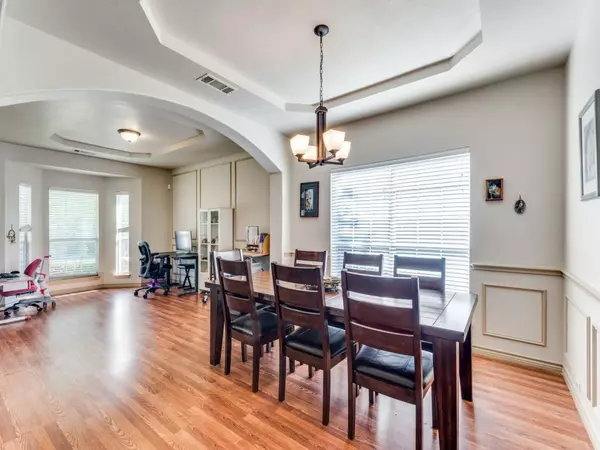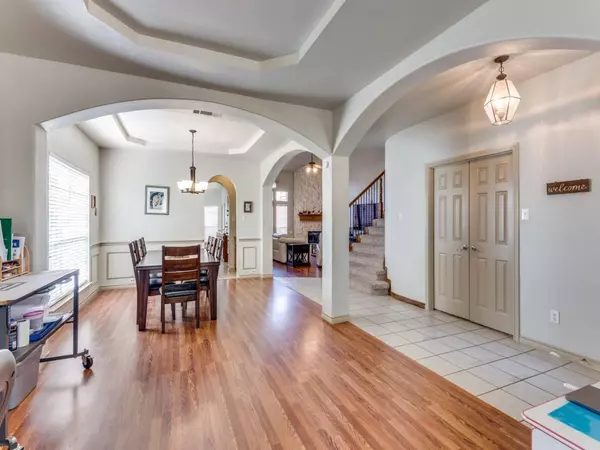$599,500
For more information regarding the value of a property, please contact us for a free consultation.
5 Beds
4 Baths
3,522 SqFt
SOLD DATE : 11/07/2023
Key Details
Property Type Single Family Home
Sub Type Single Family Residence
Listing Status Sold
Purchase Type For Sale
Square Footage 3,522 sqft
Price per Sqft $170
Subdivision Village At Panther Creek Ph One The
MLS Listing ID 20388745
Sold Date 11/07/23
Bedrooms 5
Full Baths 3
Half Baths 1
HOA Fees $46/ann
HOA Y/N Mandatory
Year Built 2004
Annual Tax Amount $10,062
Lot Size 6,534 Sqft
Acres 0.15
Property Description
Motivated Seller!! Spacious home offers 5 bedrooms, 3 ½ baths PLUS an office, in coveted Dominion at Panther Creek, Frisco ISD. Home situated just a short walk from the community pool and elementary school. Large kitchen with granite counters features a large island, gas cooktop and double ovens. The ovens, disposal, sink and dishwasher were replaced in 2022, as well as a water filtration added. So many essential updates have been made! Roof replaced in 2019. The fence was replaced, and the drainage, gutters and landscaping were updated in 2021. Two AC units were replaced in 2021. All toilets replaced in 2022. Other features include butler's pantry, closet under the stairs, tall BOB privacy fence, Jack and Jill Bathroom upstairs, large game room. See Offer Instructions in MLS.
Location
State TX
County Collin
Community Community Pool, Greenbelt, Jogging Path/Bike Path, Park, Playground
Direction From Preston Road, travel East on Eldorado. Left on Turf, Right on Bancroft.
Rooms
Dining Room 2
Interior
Interior Features Chandelier, Eat-in Kitchen, Granite Counters, Kitchen Island, Open Floorplan, Pantry, Walk-In Closet(s)
Heating Central
Cooling Central Air
Flooring Carpet, Ceramic Tile, Laminate
Fireplaces Number 1
Fireplaces Type Family Room, Gas
Appliance Built-in Gas Range, Dishwasher, Disposal, Gas Cooktop
Heat Source Central
Exterior
Garage Spaces 2.0
Community Features Community Pool, Greenbelt, Jogging Path/Bike Path, Park, Playground
Utilities Available Alley, City Sewer, City Water, Co-op Electric, Curbs, Electricity Connected
Roof Type Composition
Total Parking Spaces 2
Garage Yes
Building
Story Two
Foundation Slab
Level or Stories Two
Schools
Elementary Schools Tadlock
Middle Schools Maus
High Schools Memorial
School District Frisco Isd
Others
Financing Cash
Read Less Info
Want to know what your home might be worth? Contact us for a FREE valuation!

Our team is ready to help you sell your home for the highest possible price ASAP

©2025 North Texas Real Estate Information Systems.
Bought with Tammy Lowe • RE/MAX DFW Associates
“My job is to find and attract mastery-based agents to the office, protect the culture, and make sure everyone is happy! ”





