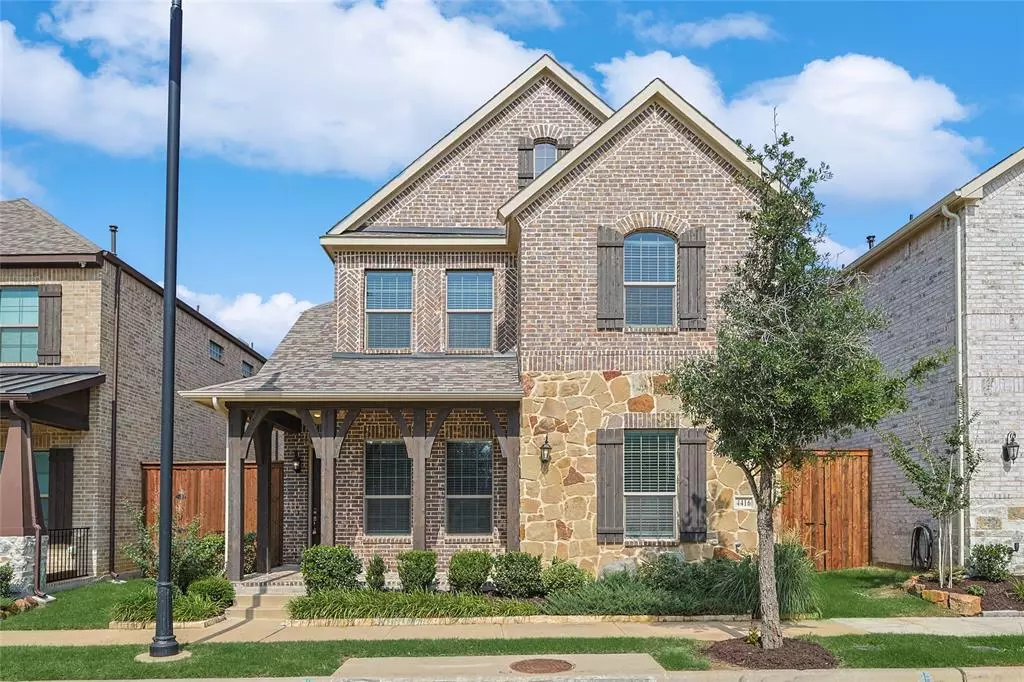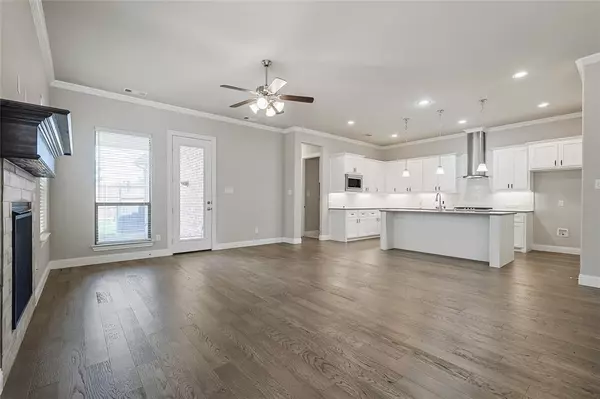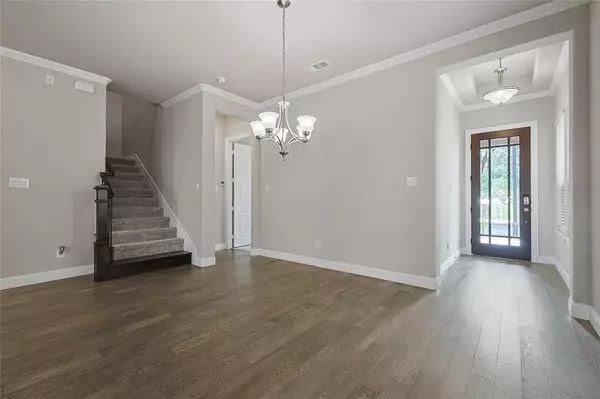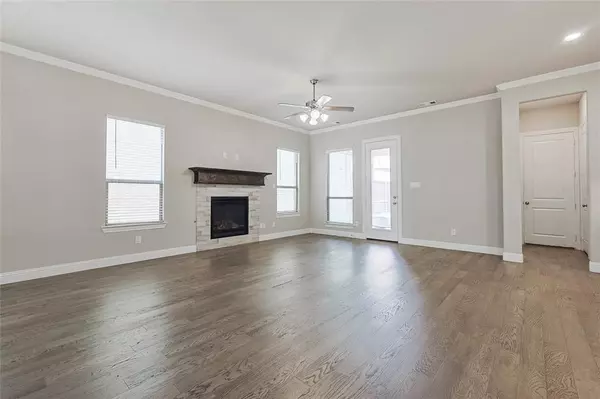$679,000
For more information regarding the value of a property, please contact us for a free consultation.
4 Beds
4 Baths
2,862 SqFt
SOLD DATE : 11/06/2023
Key Details
Property Type Single Family Home
Sub Type Single Family Residence
Listing Status Sold
Purchase Type For Sale
Square Footage 2,862 sqft
Price per Sqft $237
Subdivision The River Walk At Central Park
MLS Listing ID 20428125
Sold Date 11/06/23
Style Contemporary/Modern,Traditional
Bedrooms 4
Full Baths 3
Half Baths 1
HOA Fees $67
HOA Y/N Mandatory
Year Built 2019
Annual Tax Amount $10,486
Lot Size 4,791 Sqft
Acres 0.11
Property Description
Welcome to this stunning SFR nestled along the picturesque canal in a vibrant mixed-use development. It boasts a variety of dining options & event spaces, providing a vibrant atmosphere & endless possibilities for entertainment. This idyllic home offers a perfect blend of luxury, comfort, & scenic waterfront living. Step inside to discover an impeccably designed interior, featuring spacious living areas flooded w natural light & thoughtfully curated finishes. The open-concept layout seamlessly connects the living room, dining area, & kitchen, creating an inviting space for everyone. The kitchen is a chef's dream, w modern appliances, sleek countertops, & ample storage. Venturing upstairs, you'll find serene bedrooms. The master suite is a private oasis, complete w a luxurious en-suite bath & beautiful views of the canal. Don't miss this chance to own a captivating home where you can indulge in the beauty of the canal, enjoy delightful dining experiences, & create cherished memories.
Location
State TX
County Denton
Community Park, Playground, Restaurant, Sidewalks
Direction From Morriss Road turn left on 6th Avenue, turn right on N Royal Cres Dr, turn right on Riverside Dr and the house is on the right, across from the canal.
Rooms
Dining Room 1
Interior
Interior Features Cable TV Available, Decorative Lighting, High Speed Internet Available, Kitchen Island, Open Floorplan, Pantry, Walk-In Closet(s), Wired for Data
Heating Central, Electric, Fireplace(s)
Cooling Ceiling Fan(s), Central Air, Electric, Gas, Roof Turbine(s)
Flooring Carpet, Tile
Fireplaces Number 1
Fireplaces Type Gas Logs, Living Room
Appliance Dishwasher, Disposal, Electric Oven, Gas Cooktop, Microwave, Tankless Water Heater
Heat Source Central, Electric, Fireplace(s)
Laundry Utility Room, Full Size W/D Area, Washer Hookup
Exterior
Exterior Feature Covered Patio/Porch
Garage Spaces 2.0
Fence Back Yard, Fenced, Gate, Wood
Community Features Park, Playground, Restaurant, Sidewalks
Utilities Available City Sewer, City Water, Community Mailbox, Curbs, Individual Gas Meter, Individual Water Meter, Sidewalk
Waterfront Description River Front
Roof Type Composition
Total Parking Spaces 2
Garage Yes
Building
Lot Description Acreage
Story Two
Foundation Slab
Level or Stories Two
Structure Type Brick,Frame,Siding
Schools
Elementary Schools Flower Mound
Middle Schools Lamar
High Schools Marcus
School District Lewisville Isd
Others
Restrictions Deed
Ownership See Agent
Acceptable Financing Cash, Conventional, VA Loan
Listing Terms Cash, Conventional, VA Loan
Financing Conventional
Special Listing Condition Deed Restrictions
Read Less Info
Want to know what your home might be worth? Contact us for a FREE valuation!

Our team is ready to help you sell your home for the highest possible price ASAP

©2025 North Texas Real Estate Information Systems.
Bought with Lingqian Zhuo • Sunet Group
“My job is to find and attract mastery-based agents to the office, protect the culture, and make sure everyone is happy! ”





