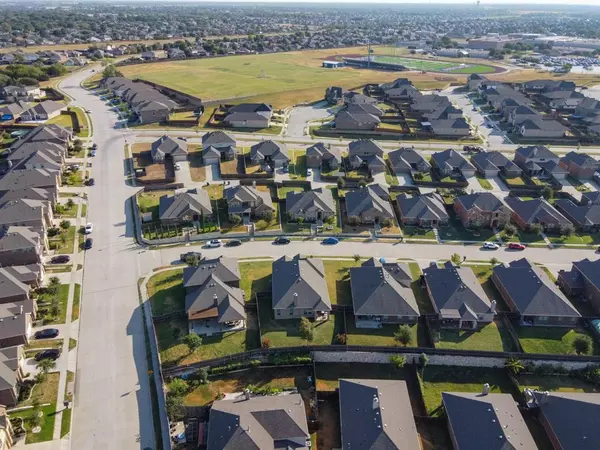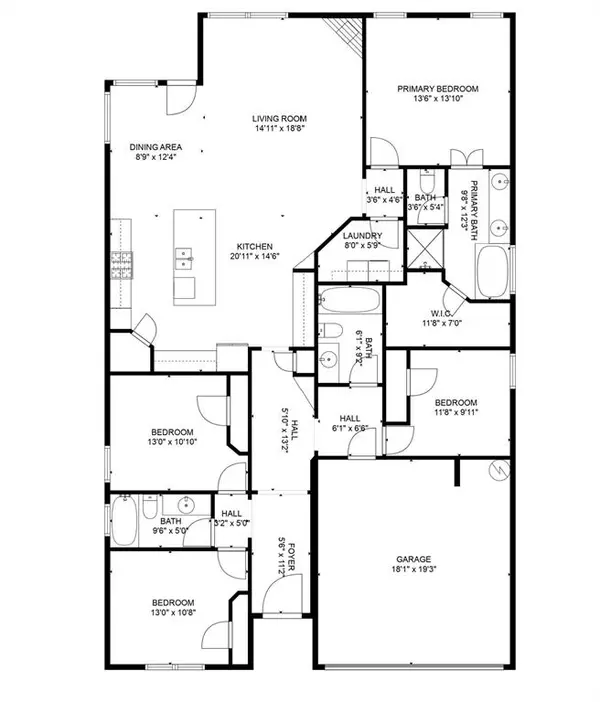$460,000
For more information regarding the value of a property, please contact us for a free consultation.
4 Beds
3 Baths
2,015 SqFt
SOLD DATE : 10/30/2023
Key Details
Property Type Single Family Home
Sub Type Single Family Residence
Listing Status Sold
Purchase Type For Sale
Square Footage 2,015 sqft
Price per Sqft $228
Subdivision Jackson Hills Ph 3B
MLS Listing ID 20419175
Sold Date 10/30/23
Style Traditional
Bedrooms 4
Full Baths 3
HOA Fees $18
HOA Y/N Mandatory
Year Built 2016
Annual Tax Amount $8,818
Lot Size 8,145 Sqft
Acres 0.187
Property Description
Located in the sought-after community of Jackson Hills, this home offers the PERFECT blend of comfort, style, and convenience! Engineered wood flooring flows through the heart of the home, and the open floorplan with tall ceilings will not disappoint. The living room is a cozy haven with a beautiful accent wall and warm fireplace. The kitchen boasts a large island, granite countertops, gas cooktop, pot and pan drawers, ss app with DOUBLE ovens, large pantry, and fridge STAYS! Tray ceilings adorn the primary bedroom, and the luxurious bathroom has double sinks, jet tub, large shower, and frame mirror. Relax on the covered patio and enjoy the view from the rear yard! From the designer light fixtures, butlers pantry, and laundry room cabinetry, to the outdoor eave outlets, gas stub on patio, and sprinkler system, this home is truly move-in ready! Whole house surge protection too! W&D stay! Ideally situated near George Bush Turnpike, Firewheel Town Center, AND walking distance to schools!
Location
State TX
County Dallas
Community Community Sprinkler, Curbs, Sidewalks
Direction From George Bush and Miles Rd, go North on Miles Rd. Left on Bunker Hill Rd, right on Rosewood Ln, right on Thunder Dr, 2nd house on the right.
Rooms
Dining Room 1
Interior
Interior Features Built-in Features, Decorative Lighting, Eat-in Kitchen, Flat Screen Wiring, Granite Counters, Kitchen Island, Open Floorplan, Pantry, Smart Home System, Walk-In Closet(s)
Heating Central
Cooling Ceiling Fan(s), Central Air
Flooring Carpet, Ceramic Tile, Wood
Fireplaces Number 1
Fireplaces Type Gas Logs, Living Room
Appliance Dishwasher, Disposal, Gas Cooktop, Microwave, Double Oven
Heat Source Central
Laundry Utility Room, Full Size W/D Area
Exterior
Exterior Feature Covered Patio/Porch, Rain Gutters, Lighting, Private Yard
Garage Spaces 2.0
Fence Wood
Community Features Community Sprinkler, Curbs, Sidewalks
Utilities Available City Sewer, City Water, Concrete, Curbs, Electricity Connected, Individual Gas Meter, Individual Water Meter, Sidewalk, Underground Utilities
Roof Type Composition
Total Parking Spaces 2
Garage Yes
Building
Lot Description Interior Lot, Landscaped, Lrg. Backyard Grass, Sprinkler System, Subdivision
Story One
Foundation Slab
Level or Stories One
Structure Type Brick
Schools
Elementary Schools Choice Of School
Middle Schools Choice Of School
High Schools Choice Of School
School District Garland Isd
Others
Ownership Amber Meakin
Acceptable Financing Cash, Conventional, FHA, VA Loan
Listing Terms Cash, Conventional, FHA, VA Loan
Financing Conventional
Special Listing Condition Aerial Photo, Survey Available
Read Less Info
Want to know what your home might be worth? Contact us for a FREE valuation!

Our team is ready to help you sell your home for the highest possible price ASAP

©2025 North Texas Real Estate Information Systems.
Bought with Loan Pham • Coldwell Banker Apex, REALTORS
“My job is to find and attract mastery-based agents to the office, protect the culture, and make sure everyone is happy! ”





