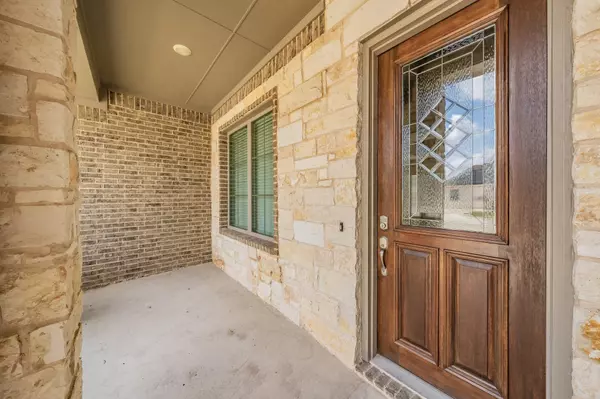$450,000
For more information regarding the value of a property, please contact us for a free consultation.
3 Beds
3 Baths
1,981 SqFt
SOLD DATE : 10/09/2023
Key Details
Property Type Single Family Home
Sub Type Single Family Residence
Listing Status Sold
Purchase Type For Sale
Square Footage 1,981 sqft
Price per Sqft $227
Subdivision Lake Forest Add
MLS Listing ID 20416950
Sold Date 10/09/23
Style Traditional
Bedrooms 3
Full Baths 2
Half Baths 1
HOA Fees $37/ann
HOA Y/N Mandatory
Year Built 2019
Lot Size 6,446 Sqft
Acres 0.148
Property Description
Elegant 3 bedroom 2.5 bath single story home built in 2019 nestled in the Lake Forest Community. Spacious family room with decorative WBFP opens into the gorgeous island kitchen that features stainless steel appliances, cooktop, upgraded fixtures & 42' Solid Maple Cabinetry with soft close cabinets. Ideal split floorplan gives privacy to the primary suite. Lovely primary suite has bay window with seat, and ensuite bathroom has separate garden tub w-tile surround, tile shower surround & walk in closet. Secondary bedrooms are good in size. Ceramic tile in all wet areas. Additional features include built in pest control, custom mudroom, seamless gutters, and full sprinkler system. Great yard for the kids or pets.
Location
State TX
County Tarrant
Direction State Hwy 360 S Watson Rd in Grand Prairie. Exit from Texas 360 Toll Continue on S State Hwy 360 S Watson Rd. Take Doryn Dr to Tory Dr
Rooms
Dining Room 1
Interior
Interior Features Cable TV Available, Decorative Lighting, Granite Counters, High Speed Internet Available, Kitchen Island, Open Floorplan, Pantry, Sound System Wiring, Vaulted Ceiling(s), Walk-In Closet(s), In-Law Suite Floorplan
Heating Central, Electric
Cooling Ceiling Fan(s), Central Air, Electric
Flooring Carpet, Ceramic Tile, Luxury Vinyl Plank
Fireplaces Number 1
Fireplaces Type Decorative, Wood Burning
Appliance Dishwasher, Disposal, Electric Cooktop, Electric Oven, Electric Range, Electric Water Heater, Microwave, Vented Exhaust Fan
Heat Source Central, Electric
Exterior
Exterior Feature Covered Patio/Porch, Rain Gutters, Lighting
Garage Spaces 2.0
Fence Wood
Utilities Available City Sewer, City Water, Sidewalk
Roof Type Composition
Total Parking Spaces 2
Garage Yes
Building
Lot Description Few Trees, Landscaped, Lrg. Backyard Grass, Sprinkler System, Subdivision
Story One
Foundation Slab
Level or Stories One
Structure Type Brick,Rock/Stone
Schools
Elementary Schools Louise Cabaniss
Middle Schools Jones
High Schools Timberview
School District Mansfield Isd
Others
Ownership Of Record
Acceptable Financing Cash, Conventional, FHA, VA Loan
Listing Terms Cash, Conventional, FHA, VA Loan
Financing Conventional
Special Listing Condition Deed Restrictions
Read Less Info
Want to know what your home might be worth? Contact us for a FREE valuation!

Our team is ready to help you sell your home for the highest possible price ASAP

©2025 North Texas Real Estate Information Systems.
Bought with Hung Nguyen • Citiwide Properties Corp.
“My job is to find and attract mastery-based agents to the office, protect the culture, and make sure everyone is happy! ”





