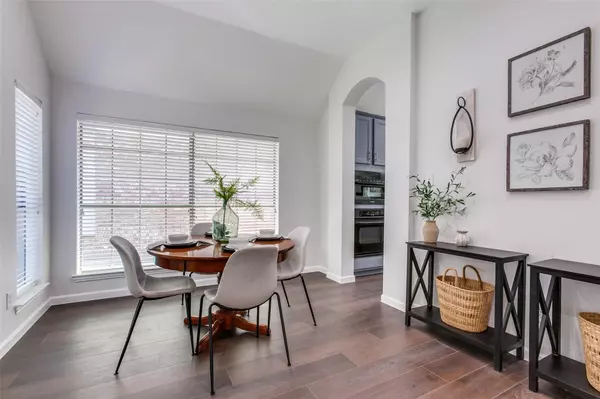$409,900
For more information regarding the value of a property, please contact us for a free consultation.
3 Beds
2 Baths
2,129 SqFt
SOLD DATE : 10/02/2023
Key Details
Property Type Single Family Home
Sub Type Single Family Residence
Listing Status Sold
Purchase Type For Sale
Square Footage 2,129 sqft
Price per Sqft $192
Subdivision Liberty Ph 1
MLS Listing ID 20366835
Sold Date 10/02/23
Style Traditional
Bedrooms 3
Full Baths 2
HOA Fees $32
HOA Y/N Mandatory
Year Built 2004
Annual Tax Amount $6,010
Lot Size 6,098 Sqft
Acres 0.14
Property Description
This is an amazing price for the outstanding community of LIBERTY! You will be amazed by the incredible updates that flow throughout! The entire home has been beautifully painted,new lighting,Bathrooms updated,new carpet and Luxury Vinyl Plank flow throughout this home.Roof has been replaced!Kitchen is an amazing size with gorgeous new countertops,subway tile backsplash,farm sink,gas cooktop,planning desk or wine frig space, and lots of recessed lighting!The family room is the ultimate place to relax w open shelving, gorgeous gas fireplace with new decorative tile surround & painted mantle, and open to the kitchen.The floorplan of this home is absolutely perfect and boasts a formal dining room that could also be a sitting area and a large study.The bedrooms are split for privacy. The primary bedroom is tucked at the rear of the home,has a beautiful sitting space,bay windows,HUGE walk in closet,and access to a Fantastic remodeled ensuite bath.There is a comm. elementary school & pool.
Location
State TX
County Collin
Community Club House, Community Pool, Jogging Path/Bike Path, Playground, Sidewalks
Direction GPS
Rooms
Dining Room 2
Interior
Interior Features Cable TV Available, Chandelier, Decorative Lighting, Granite Counters, Open Floorplan, Pantry, Walk-In Closet(s)
Heating Central, Natural Gas
Cooling Central Air, Electric
Flooring Carpet, Ceramic Tile, Luxury Vinyl Plank
Fireplaces Number 1
Fireplaces Type Decorative, Living Room, Wood Burning
Appliance Dishwasher, Disposal, Gas Cooktop, Gas Water Heater, Microwave
Heat Source Central, Natural Gas
Laundry Electric Dryer Hookup, Full Size W/D Area, Washer Hookup
Exterior
Exterior Feature Covered Patio/Porch
Garage Spaces 2.0
Fence Wood
Community Features Club House, Community Pool, Jogging Path/Bike Path, Playground, Sidewalks
Utilities Available City Sewer, City Water, Curbs, Sidewalk
Roof Type Composition
Total Parking Spaces 2
Garage Yes
Building
Lot Description Few Trees, Interior Lot, Sprinkler System, Subdivision
Story One
Foundation Slab
Level or Stories One
Structure Type Brick
Schools
Elementary Schools Harry Mckillop
Middle Schools Melissa
High Schools Melissa
School District Melissa Isd
Others
Ownership See Tax
Acceptable Financing Cash, Conventional, FHA, VA Loan
Listing Terms Cash, Conventional, FHA, VA Loan
Financing Conventional
Read Less Info
Want to know what your home might be worth? Contact us for a FREE valuation!

Our team is ready to help you sell your home for the highest possible price ASAP

©2025 North Texas Real Estate Information Systems.
Bought with Lauren Mccullough • C21 Fine Homes Judge Fite
“My job is to find and attract mastery-based agents to the office, protect the culture, and make sure everyone is happy! ”





