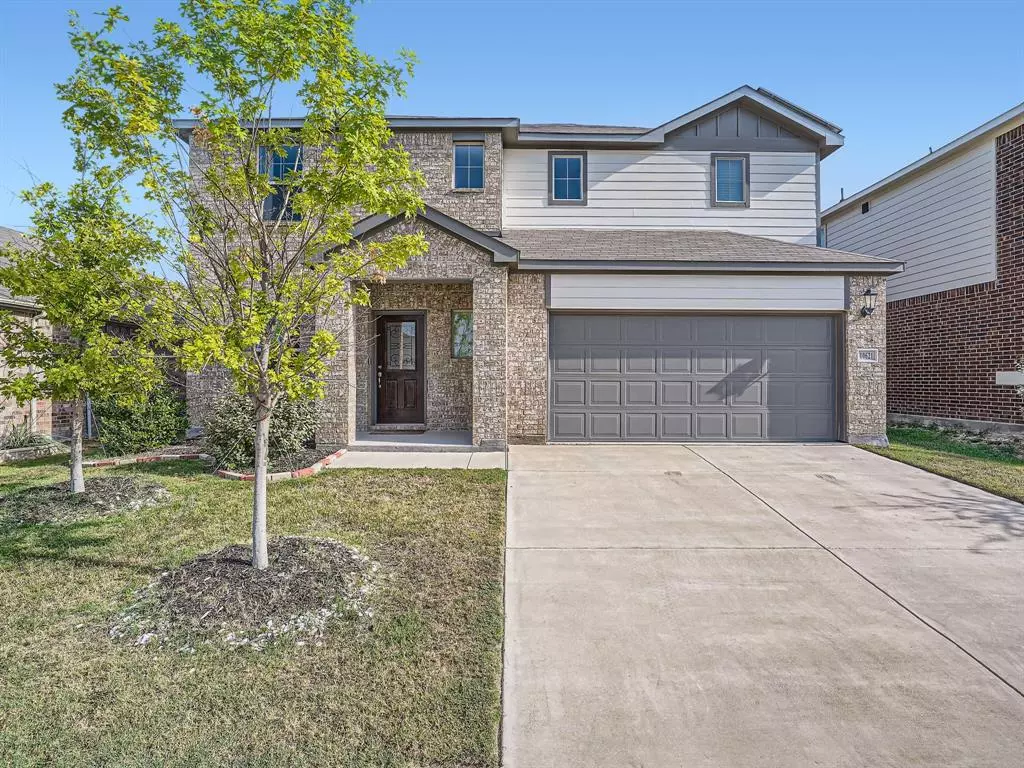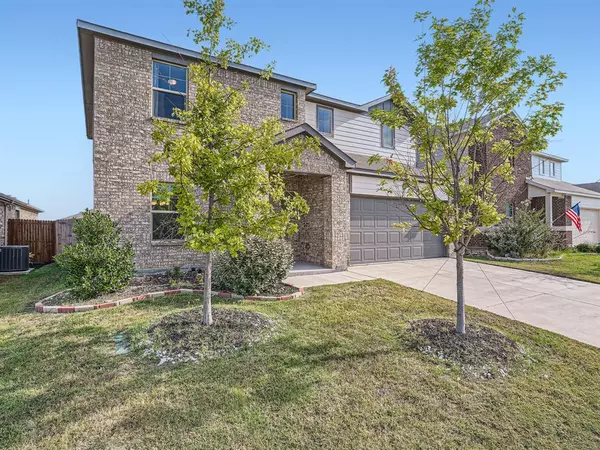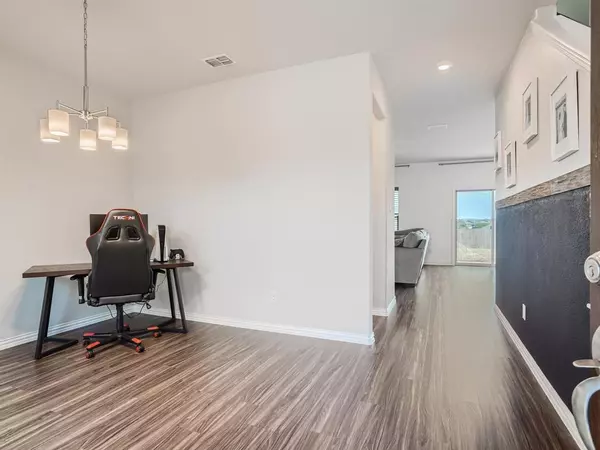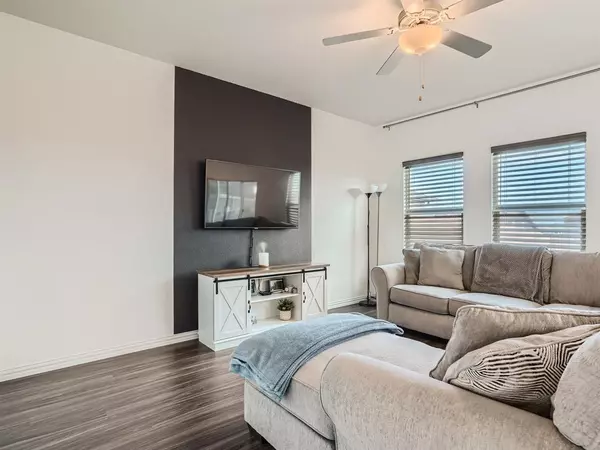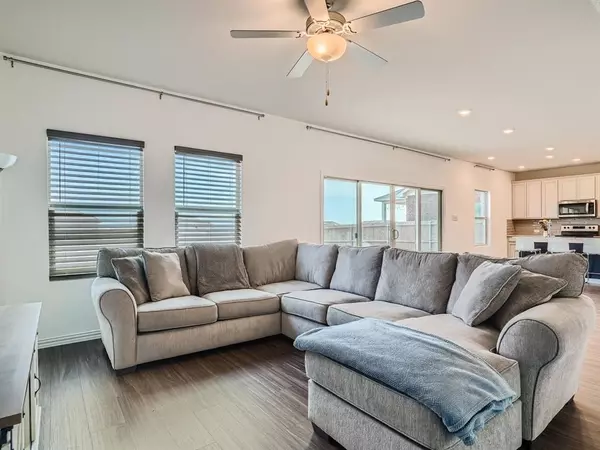$350,000
For more information regarding the value of a property, please contact us for a free consultation.
3 Beds
3 Baths
2,231 SqFt
SOLD DATE : 09/29/2023
Key Details
Property Type Single Family Home
Sub Type Single Family Residence
Listing Status Sold
Purchase Type For Sale
Square Footage 2,231 sqft
Price per Sqft $156
Subdivision Chapin Village
MLS Listing ID 20386416
Sold Date 09/29/23
Style Traditional
Bedrooms 3
Full Baths 2
Half Baths 1
HOA Fees $27/ann
HOA Y/N Mandatory
Year Built 2020
Annual Tax Amount $6,949
Lot Size 6,011 Sqft
Acres 0.138
Property Description
Welcome to home to the Chapin Village community! This stunning property offers you a perfect blend of functionality and comfort. Step inside and discover a remarkable space perfect for a WFH office or formal dining. Beautiful cabinetry throughout features creamy ember tones paired with speckled granite countertops creating warmth. The taupe backsplash in the kitchen, and tile add a touch of elegance and seamlessly tie together the aesthetics. Tonal carpet enhances the home's cozy ambiance while the cinnamon colored flooring adds a touch of richness to the overall design. Upstairs you're greeted with an expansive space of endless possibilities. Surrounding this, 3 generously-sized bedrooms including the jewel of the home, the primary suite; an oasis of tranquility and luxury. Situated just minutes from Fort Worth Stockyards, this property offers a convenient access to amenities and entertainment options. Want more? Click the Virtual Tour link to view the 3D walkthrough.
Location
State TX
County Tarrant
Direction From Chuck Silcox Park head west on Ensenada Ln toward Wakecrest Dr. Turn right onto Wakecrest Dr. Turn left onto High Ridge Ln. Destination will be on the left
Rooms
Dining Room 2
Interior
Interior Features Cable TV Available, Decorative Lighting, Double Vanity, Eat-in Kitchen, Granite Counters, High Speed Internet Available, Kitchen Island, Loft, Open Floorplan, Pantry, Walk-In Closet(s)
Heating Central
Cooling Ceiling Fan(s), Central Air
Flooring Carpet, Laminate, Tile
Appliance Dishwasher, Disposal, Electric Range, Electric Water Heater, Microwave
Heat Source Central
Laundry Utility Room, On Site
Exterior
Exterior Feature Private Yard
Garage Spaces 2.0
Fence Back Yard, Fenced, Wood
Utilities Available Cable Available, City Sewer, City Water, Electricity Available, Sewer Available
Roof Type Composition
Total Parking Spaces 2
Garage Yes
Building
Lot Description Interior Lot, Landscaped, Level, Lrg. Backyard Grass, Subdivision
Story Two
Foundation Slab
Level or Stories Two
Structure Type Brick,Frame,Siding
Schools
Elementary Schools Waverlypar
Middle Schools Leonard
High Schools Westn Hill
School District Fort Worth Isd
Others
Restrictions Deed
Ownership Olmaire Martinez Alicea & Erick Roman
Acceptable Financing Cash, Conventional, FHA, VA Loan
Listing Terms Cash, Conventional, FHA, VA Loan
Financing Conventional
Special Listing Condition Deed Restrictions, Survey Available
Read Less Info
Want to know what your home might be worth? Contact us for a FREE valuation!

Our team is ready to help you sell your home for the highest possible price ASAP

©2025 North Texas Real Estate Information Systems.
Bought with Coco Fontao • CF Real Estate Firm
“My job is to find and attract mastery-based agents to the office, protect the culture, and make sure everyone is happy! ”
