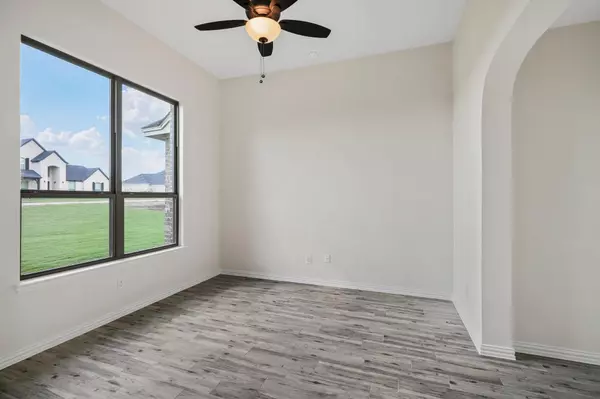$496,000
For more information regarding the value of a property, please contact us for a free consultation.
3 Beds
3 Baths
2,436 SqFt
SOLD DATE : 09/29/2023
Key Details
Property Type Single Family Home
Sub Type Single Family Residence
Listing Status Sold
Purchase Type For Sale
Square Footage 2,436 sqft
Price per Sqft $203
Subdivision Thunder Ridge
MLS Listing ID 20334043
Sold Date 09/29/23
Bedrooms 3
Full Baths 2
Half Baths 1
HOA Fees $25/ann
HOA Y/N Mandatory
Year Built 2023
Lot Size 1.060 Acres
Acres 1.06
Property Description
Another gorgeous TreeHill Home, the original TEXCRAFT home builder! YOU'LL LOVE IT...3 bedrooms, 2.5 baths plus study & 3 car garage on 1 acre in the desirable Maypearl ISD! Highlights include large foyer, big open floorplan with tons of windows, natural light & split bedrooms. The kitchen is open to the living room with wood-like tile floors, granite countertops, large island, stainless steel appliances & hand-stained wood cabinets. The primary bedroom boasts an oversized shower, separate vanities, quartz countertops, garden tub & huge walk in closet with access to the utility room for added convenience. The secondary bedrooms are split from the master and have large closets and ceiling fans. The 3 car garage is finished & oversized to fit your large truck or SUV and extra storage. Best part - the home is located outside city limits so no city taxes! Tax rate is only 1.6! HOME ESTIMATED TO BE COMPLETE IN AUGUST. PICS ARE OF BUILDERS OTHER HOMES TO SHOW STYLE AND CRAFTMANSHIP
Location
State TX
County Ellis
Direction From I-35E south exit FM 66 and turn right at the stop sign. Go approx 5.5 miles and turn right on Oak Branch. Oak Branch will deadend into Old Maypearl Rd. Subdivision is at the intersection of Old Maypearl and Oak Branch. Can use 2412 Old Maypearl rd for GPS... will take you across the street.
Rooms
Dining Room 1
Interior
Interior Features Cable TV Available, Decorative Lighting, Eat-in Kitchen, Granite Counters, High Speed Internet Available, Kitchen Island, Open Floorplan, Pantry, Walk-In Closet(s), In-Law Suite Floorplan
Heating Central, Electric
Cooling Central Air, Electric
Flooring Carpet, Tile
Fireplaces Number 1
Fireplaces Type Decorative, Stone, Wood Burning
Appliance Dishwasher, Disposal, Electric Cooktop, Electric Oven, Microwave, Vented Exhaust Fan
Heat Source Central, Electric
Laundry Electric Dryer Hookup, Utility Room, Full Size W/D Area, Washer Hookup
Exterior
Exterior Feature Covered Patio/Porch
Garage Spaces 3.0
Fence None
Utilities Available Aerobic Septic, Cable Available, Co-op Water, Community Mailbox, Concrete, Electricity Available, Outside City Limits, Underground Utilities
Roof Type Composition
Total Parking Spaces 3
Garage Yes
Building
Lot Description Acreage, Landscaped, Sprinkler System
Story One
Foundation Slab
Level or Stories One
Structure Type Brick,Rock/Stone
Schools
Elementary Schools Maypearl
High Schools Maypearl
School District Maypearl Isd
Others
Restrictions Deed,Development
Ownership TreeHill Homes
Acceptable Financing Cash, Conventional, FHA, VA Loan
Listing Terms Cash, Conventional, FHA, VA Loan
Financing Conventional
Read Less Info
Want to know what your home might be worth? Contact us for a FREE valuation!

Our team is ready to help you sell your home for the highest possible price ASAP

©2025 North Texas Real Estate Information Systems.
Bought with Janet Marcum • Marcum Real Estate
“My job is to find and attract mastery-based agents to the office, protect the culture, and make sure everyone is happy! ”





