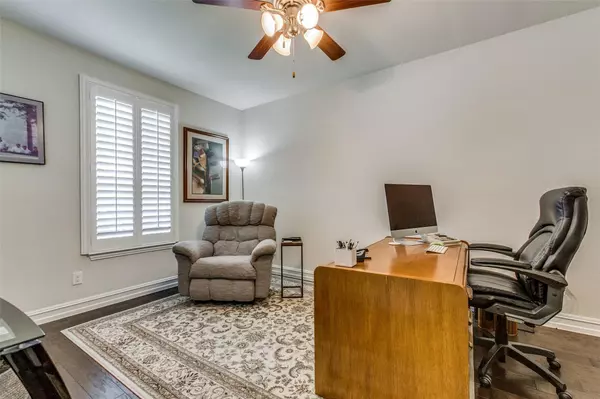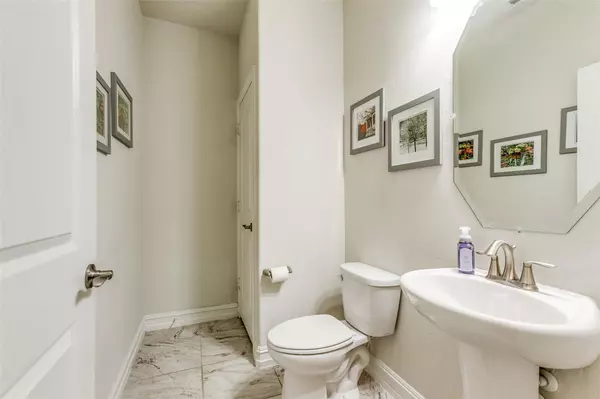$685,000
For more information regarding the value of a property, please contact us for a free consultation.
4 Beds
4 Baths
3,778 SqFt
SOLD DATE : 09/18/2023
Key Details
Property Type Single Family Home
Sub Type Single Family Residence
Listing Status Sold
Purchase Type For Sale
Square Footage 3,778 sqft
Price per Sqft $181
Subdivision Spring Creek Estates
MLS Listing ID 20408314
Sold Date 09/18/23
Style Traditional
Bedrooms 4
Full Baths 3
Half Baths 1
HOA Fees $70/ann
HOA Y/N Mandatory
Year Built 2015
Annual Tax Amount $13,145
Lot Size 7,579 Sqft
Acres 0.174
Property Description
Fabulous one owner property is newer construction and in Richardson ISD! Palomar Plan built by Pulte Homes in 2015! Primary bedroom plus study on first level! Upstairs has 3 bedrooms, game room plus a media room! House faces a green space as well! Wood floors in entry, dining, study and den, and ceramic tile in kitchen and baths. Garage has extra 9x9 storage area as well! This is a kitchen any cook will love! White cabinets, granite counters, huge island with seating, tile backsplash, stainless appliances plus a planning area! Mudroom at back entry with cubby space and hanging hooks! Spacious laundry room has sink and shelves as well! Plantation shutters in study, upstairs bedrooms and gameroom. Oversized covered patio has view to the Spring Creek private wooded area along with the walking trails throughout the neighborhood. Short 2-minute drive to Big Springs Elementary School! HOA provides many social events throughout the year!
Location
State TX
County Dallas
Community Greenbelt, Jogging Path/Bike Path, Sidewalks
Direction Drive east on Campbell from Plano Road. Turn north (left) into the entrance to neighbor with Spring Creek Estates brick entrance.
Rooms
Dining Room 1
Interior
Interior Features Cable TV Available, High Speed Internet Available, Kitchen Island, Open Floorplan, Pantry, Sound System Wiring, Walk-In Closet(s)
Heating Central
Cooling Ceiling Fan(s), Central Air, Electric
Flooring Carpet, Ceramic Tile, Wood
Fireplaces Number 1
Fireplaces Type Den, Gas Logs, Glass Doors, Stone
Appliance Dishwasher, Disposal, Electric Oven, Gas Cooktop, Microwave, Refrigerator
Heat Source Central
Laundry Electric Dryer Hookup, Full Size W/D Area
Exterior
Exterior Feature Covered Patio/Porch
Garage Spaces 2.0
Fence Wrought Iron
Community Features Greenbelt, Jogging Path/Bike Path, Sidewalks
Utilities Available Cable Available, City Sewer, City Water, Curbs
Roof Type Composition
Garage Yes
Building
Lot Description Adjacent to Greenbelt, Greenbelt, Park View, Sprinkler System
Story Two
Foundation Slab
Level or Stories Two
Structure Type Brick
Schools
Elementary Schools Big Springs
High Schools Berkner
School District Richardson Isd
Others
Ownership See agent
Financing Conventional
Special Listing Condition Aerial Photo, Survey Available
Read Less Info
Want to know what your home might be worth? Contact us for a FREE valuation!

Our team is ready to help you sell your home for the highest possible price ASAP

©2025 North Texas Real Estate Information Systems.
Bought with Denese Berardesco • Biggs Realty
“My job is to find and attract mastery-based agents to the office, protect the culture, and make sure everyone is happy! ”





